5984 S Egmont, Boise, ID 83709
Local realty services provided by:Better Homes and Gardens Real Estate 43° North
5984 S Egmont,Boise, ID 83709
$474,900
- 3 Beds
- 2 Baths
- 1,703 sq. ft.
- Single family
- Active
Listed by:ashley perry
Office:silvercreek realty group
MLS#:98961225
Source:ID_IMLS
Price summary
- Price:$474,900
- Price per sq. ft.:$278.86
- Monthly HOA dues:$47.5
About this home
This well maintained, custom built home by Scott Tutt Building Co. is thoughtfully laid out with a 3 bedroom split floorplan, an office, vaulted ceilings, hardwood flooring, a large kitchen island, garden space, and a large patio. Enjoy surround sound in the main living area. Main suite has a walk in shower, tub, water closet with a bidet, walk in closet, and a separate doorway to a private patio out back. Mature landscaping adds the finishing touches to this home and provides shade facing west in the evenings on the front porch. There is a finished attic above the garage with ample storage too! Carpets were replaced and the hardwood flooring was refinished in 2023. New exterior paint in 2022. Located within walking distance of Boise Ranch Golf Course, Lake Hazel Elementary and Lake Hazel Middle schools, bike to Discovery Park, and enjoy close proximity to shopping and more. This home is beautiful, bright, and ready for its new owners!
Contact an agent
Home facts
- Year built:2007
- Listing ID #:98961225
- Added:35 day(s) ago
- Updated:October 17, 2025 at 02:25 PM
Rooms and interior
- Bedrooms:3
- Total bathrooms:2
- Full bathrooms:2
- Living area:1,703 sq. ft.
Heating and cooling
- Cooling:Central Air
- Heating:Forced Air, Natural Gas
Structure and exterior
- Roof:Composition
- Year built:2007
- Building area:1,703 sq. ft.
- Lot area:0.17 Acres
Schools
- High school:Mountain View
- Middle school:Lake Hazel
- Elementary school:Lake Hazel
Utilities
- Water:City Service
Finances and disclosures
- Price:$474,900
- Price per sq. ft.:$278.86
- Tax amount:$1,072 (2024)
New listings near 5984 S Egmont
- Coming Soon
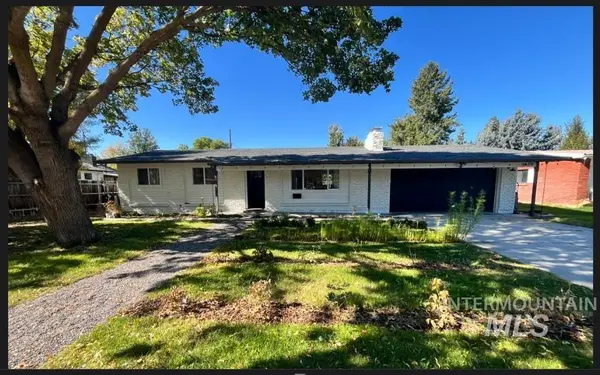 $598,500Coming Soon4 beds 2 baths
$598,500Coming Soon4 beds 2 baths3629 E Clement Rd, Boise, ID 83704
MLS# 98964975Listed by: RED PHEASANT REALTY - New
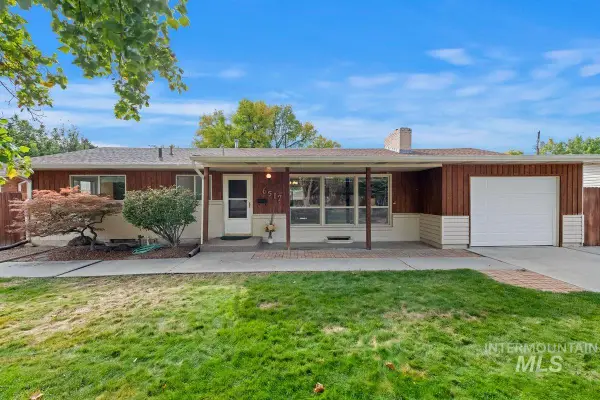 $419,900Active5 beds 2 baths2,112 sq. ft.
$419,900Active5 beds 2 baths2,112 sq. ft.6517 W Hummel, Boise, ID 83709
MLS# 98964977Listed by: STACK ROCK REALTY LLC - Coming Soon
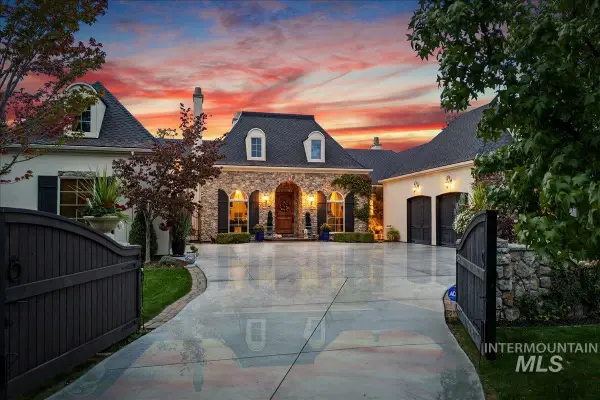 $1,764,000Coming Soon4 beds 4 baths
$1,764,000Coming Soon4 beds 4 baths5598 N Quail Summit Pl, Boise, ID 83703
MLS# 98964978Listed by: GUARDIAN GROUP REAL ESTATE, LLC - New
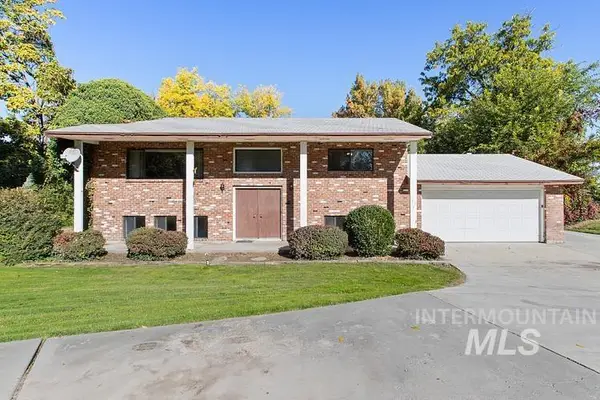 $574,900Active4 beds 2 baths2,188 sq. ft.
$574,900Active4 beds 2 baths2,188 sq. ft.10510 W Stardust Dr, Boise, ID 83709
MLS# 98964973Listed by: JPAR LIVE LOCAL - New
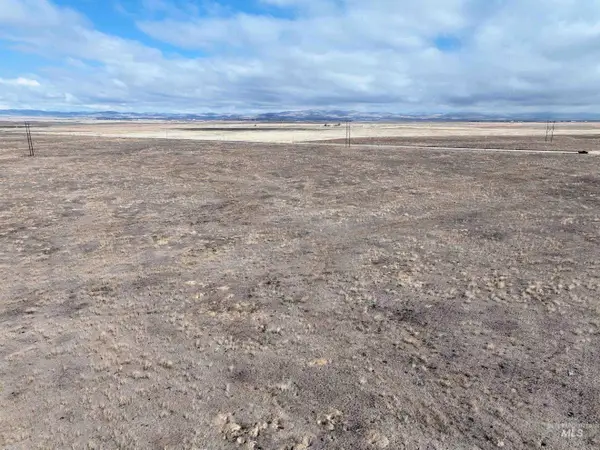 $270,000Active156.8 Acres
$270,000Active156.8 AcresXXXX S Orchard Access Road, Boise, ID 83716
MLS# 98964965Listed by: RE/MAX EXECUTIVES - Open Sat, 10am to 12pmNew
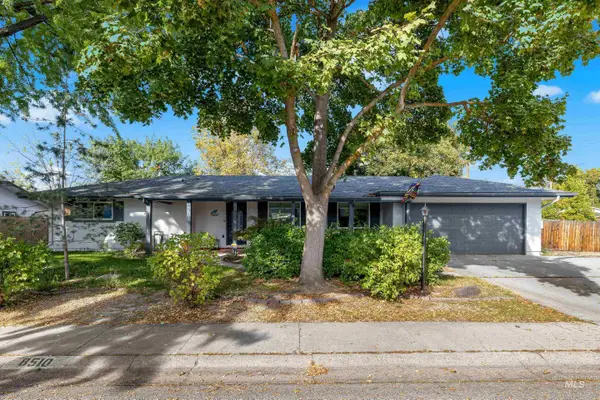 $499,000Active3 beds 2 baths1,569 sq. ft.
$499,000Active3 beds 2 baths1,569 sq. ft.8510 W Crestwood Dr, Boise, ID 83704
MLS# 98964958Listed by: SILVERCREEK REALTY GROUP - New
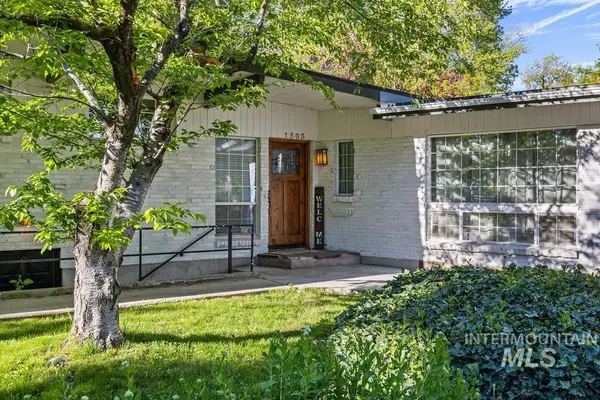 $950,000Active7 beds 6 baths2,596 sq. ft.
$950,000Active7 beds 6 baths2,596 sq. ft.1503 S Nelson Pl, Boise, ID 83705
MLS# 98964959Listed by: AMHERST MADISON - New
 $950,000Active0.59 Acres
$950,000Active0.59 Acres1503 S Nelson Pl., Boise, ID 83705
MLS# 98964961Listed by: AMHERST MADISON - New
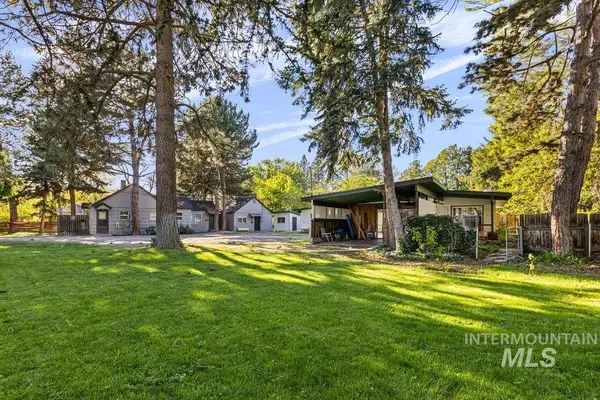 $950,000Active7 beds 6 baths3,988 sq. ft.
$950,000Active7 beds 6 baths3,988 sq. ft.1503 S Nelson Pl, Boise, ID 83705
MLS# 98964962Listed by: AMHERST MADISON - New
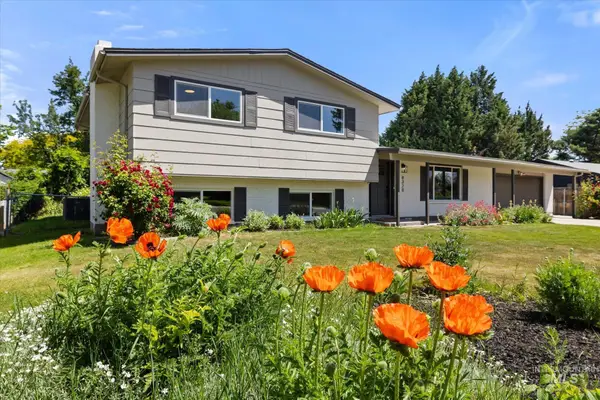 $559,900Active5 beds 3 baths2,939 sq. ft.
$559,900Active5 beds 3 baths2,939 sq. ft.8320 W Wyndham Lane, Boise, ID 83704
MLS# 98964964Listed by: KELLER WILLIAMS REALTY BOISE
