6073 S Egmont Ave, Boise, ID 83709
Local realty services provided by:Better Homes and Gardens Real Estate 43° North
Listed by:katie westhora
Office:silvercreek realty group
MLS#:98960420
Source:ID_IMLS
Price summary
- Price:$535,000
- Price per sq. ft.:$238.63
- Monthly HOA dues:$47.5
About this home
Welcome Home! This fully upgraded craftsman-style home features an XL covered front porch, perfect for morning coffee. Inside, the spacious living room boasts soaring 15’ vaulted ceilings, a gas fireplace with tile surround & mantle, & a wall of windows that fill the space with natural light. The kitchen features custom wood cabinets, recessed lighting, a gas range, an extra-deep pantry, bar-top seating & wood floors that extend into the dining room. The main-level primary suite is a true retreat, featuring large windows, an oversized walk-in closet with built-ins, step-in shower, extra-long soaking tub, dual sinks, tile flooring & direct access to the back patio. Upstairs, three additional bedrooms, a full bathroom, laundry room & versatile bonus room provide plenty of space. The backyard is perfect for entertaining with an extended covered patio, private grassy lawn surrounded by mature trees & landscaping, a garden area & storage shed. With an XL shop/storage bay in the garage, there’s space for everyone!
Contact an agent
Home facts
- Year built:2007
- Listing ID #:98960420
- Added:12 day(s) ago
- Updated:September 07, 2025 at 03:01 PM
Rooms and interior
- Bedrooms:4
- Total bathrooms:3
- Full bathrooms:3
- Living area:2,242 sq. ft.
Heating and cooling
- Cooling:Central Air
- Heating:Forced Air, Natural Gas
Structure and exterior
- Roof:Architectural Style
- Year built:2007
- Building area:2,242 sq. ft.
- Lot area:0.14 Acres
Schools
- High school:Mountain View
- Middle school:Lake Hazel
- Elementary school:Lake Hazel
Utilities
- Water:City Service
Finances and disclosures
- Price:$535,000
- Price per sq. ft.:$238.63
- Tax amount:$1,249 (2024)
New listings near 6073 S Egmont Ave
- New
 $275,000Active5.38 Acres
$275,000Active5.38 Acres8829 E Blacks Creek Road, Boise, ID 83716
MLS# 98961770Listed by: GROUP ONE SOTHEBY'S INT'L REALTY - New
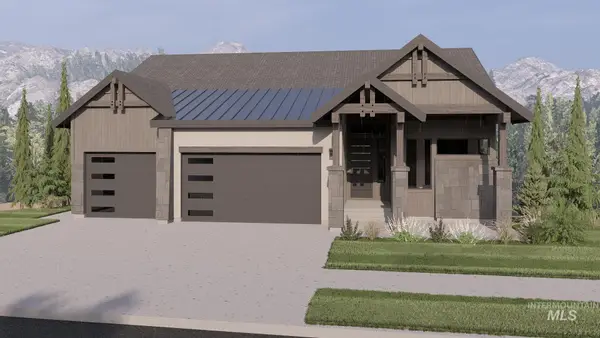 $1,585,000Active4 beds 6 baths3,521 sq. ft.
$1,585,000Active4 beds 6 baths3,521 sq. ft.3573 E Asteroid Ct, Boise, ID 83712
MLS# 98961772Listed by: O2 REAL ESTATE GROUP - New
 $1,690,000Active5 beds 6 baths3,743 sq. ft.
$1,690,000Active5 beds 6 baths3,743 sq. ft.3565 E Asteroid Ct, Boise, ID 83712
MLS# 98961767Listed by: O2 REAL ESTATE GROUP - Open Sat, 1 to 3pmNew
 $475,000Active3 beds 3 baths1,941 sq. ft.
$475,000Active3 beds 3 baths1,941 sq. ft.11057 W Goldenspire Dr, Boise, ID 83709
MLS# 98961752Listed by: TEMPLETON REAL ESTATE GROUP - New
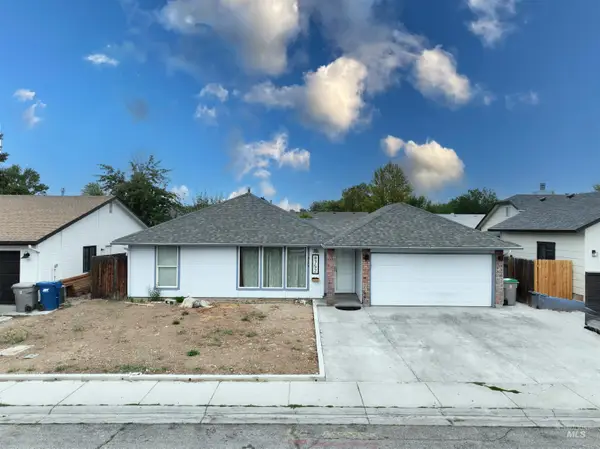 $385,000Active3 beds 2 baths1,231 sq. ft.
$385,000Active3 beds 2 baths1,231 sq. ft.8752 W Canterbury St, Boise, ID 83704
MLS# 98961748Listed by: SILVERCREEK REALTY GROUP - New
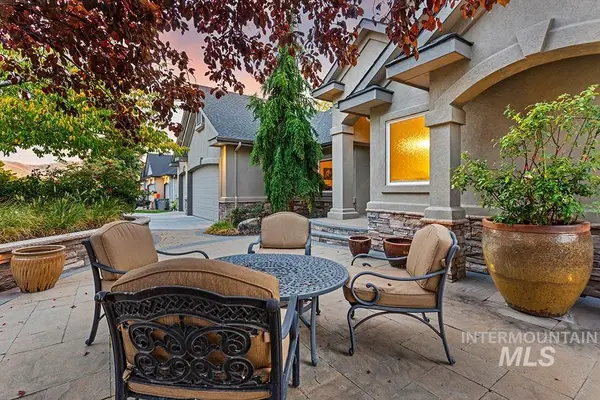 $1,350,000Active4 beds 4 baths3,864 sq. ft.
$1,350,000Active4 beds 4 baths3,864 sq. ft.755 N Troutner Way, Boise, ID 83712
MLS# 98961743Listed by: KELLER WILLIAMS REALTY BOISE - Open Sat, 2 to 4pmNew
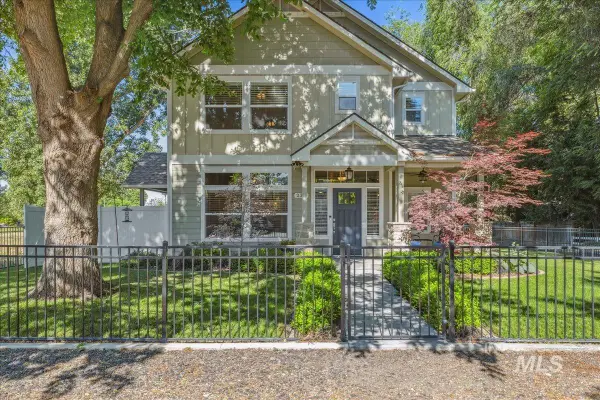 $969,900Active3 beds 3 baths3,117 sq. ft.
$969,900Active3 beds 3 baths3,117 sq. ft.2311 N N 34th, Boise, ID 83703
MLS# 98961740Listed by: BRC REAL ESTATE CORPORATION - New
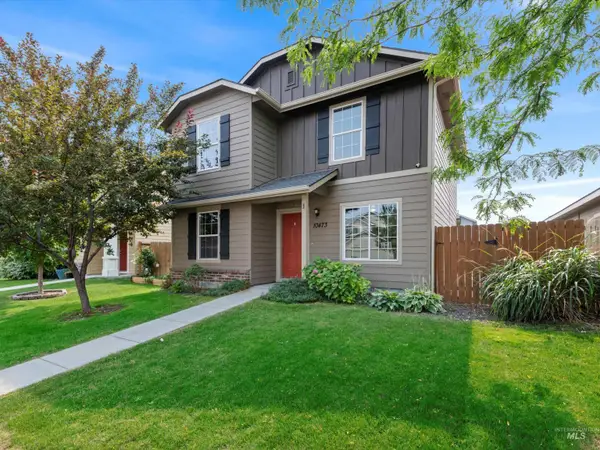 $439,000Active3 beds 3 baths1,538 sq. ft.
$439,000Active3 beds 3 baths1,538 sq. ft.10473 W Jerry Peak St, Boise, ID 83709
MLS# 98961726Listed by: PROFESSIONAL REALTY SERVICES IDAHO - New
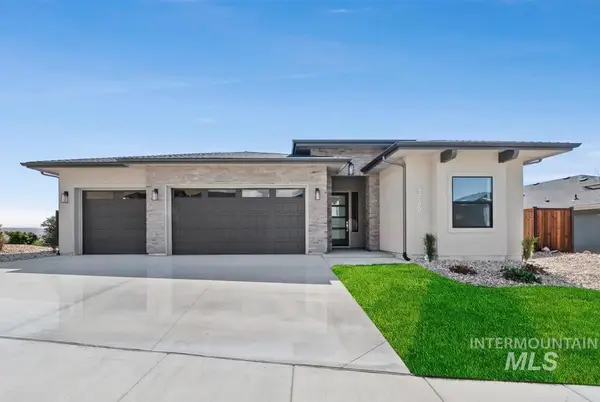 $1,284,900Active3 beds 3 baths2,452 sq. ft.
$1,284,900Active3 beds 3 baths2,452 sq. ft.3549 E Planet Dr, Boise, ID 83712
MLS# 98961720Listed by: SILVERCREEK REALTY GROUP - New
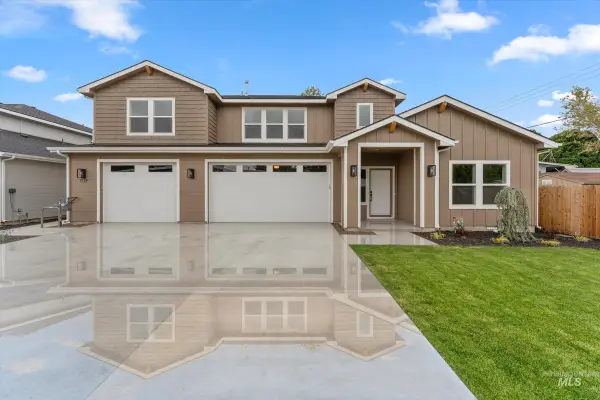 $795,000Active6 beds 5 baths3,108 sq. ft.
$795,000Active6 beds 5 baths3,108 sq. ft.7131 W Ustick Road, Boise, ID 83704
MLS# 98961716Listed by: SILVERCREEK REALTY GROUP
