6803 W Pomona Rd, Boise, ID 83704
Local realty services provided by:Better Homes and Gardens Real Estate 43° North
Upcoming open houses
- Thu, Sep 1809:00 am - 05:00 pm
Listed by:ozzie ozkay
Office:keller williams realty boise
MLS#:98960165
Source:ID_IMLS
Price summary
- Price:$549,900
- Price per sq. ft.:$173.69
About this home
Located in a highly sought-after West Boise neighborhood, this 4-bedroom, 2-bath home boasts a brand new roof and back deck, fresh paint inside and out, new carpet throughout and refinished flooring. The spacious kitchen features modern appliances, ample cabinet space, and a dining area surrounded by tons of natural light, making it ideal for everyday living. The open living room, with its large windows, fills the space with natural light, creating a warm and inviting atmosphere. A custom bonus loft adds extra family living space, perfect for relaxation or entertaining. The master suite offers a private bathroom and generous closet space for your comfort. Outside, the fenced backyard provides plenty of room for gardening or play. Just minutes from Downtown, BSU, the Library, shopping, and two parks, and with no HOA, this is an opportunity you don’t want to miss. Reach out today to learn more and take the first step toward making this beautiful home yours!
Contact an agent
Home facts
- Year built:1973
- Listing ID #:98960165
- Added:14 day(s) ago
- Updated:September 15, 2025 at 03:01 PM
Rooms and interior
- Bedrooms:4
- Total bathrooms:2
- Full bathrooms:2
- Living area:2,540 sq. ft.
Heating and cooling
- Cooling:Central Air
- Heating:Forced Air, Natural Gas
Structure and exterior
- Roof:Architectural Style
- Year built:1973
- Building area:2,540 sq. ft.
- Lot area:0.2 Acres
Schools
- High school:Capital
- Middle school:Fairmont
- Elementary school:Mountain View
Utilities
- Water:Community Service
Finances and disclosures
- Price:$549,900
- Price per sq. ft.:$173.69
- Tax amount:$2,724 (2024)
New listings near 6803 W Pomona Rd
- New
 $699,900Active3 beds 2 baths2,301 sq. ft.
$699,900Active3 beds 2 baths2,301 sq. ft.3850 W Hill Rd, Boise, ID 83703
MLS# 98961780Listed by: KELLER WILLIAMS REALTY BOISE - New
 $275,000Active5.38 Acres
$275,000Active5.38 Acres8829 E Blacks Creek Road, Boise, ID 83716
MLS# 98961770Listed by: GROUP ONE SOTHEBY'S INT'L REALTY - New
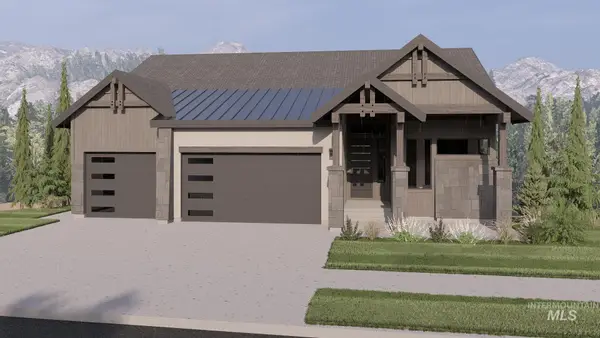 $1,585,000Active4 beds 6 baths3,521 sq. ft.
$1,585,000Active4 beds 6 baths3,521 sq. ft.3573 E Asteroid Ct, Boise, ID 83712
MLS# 98961772Listed by: O2 REAL ESTATE GROUP - New
 $1,690,000Active5 beds 6 baths3,743 sq. ft.
$1,690,000Active5 beds 6 baths3,743 sq. ft.3565 E Asteroid Ct, Boise, ID 83712
MLS# 98961767Listed by: O2 REAL ESTATE GROUP - Open Sat, 1 to 3pmNew
 $475,000Active3 beds 3 baths1,941 sq. ft.
$475,000Active3 beds 3 baths1,941 sq. ft.11057 W Goldenspire Dr, Boise, ID 83709
MLS# 98961752Listed by: TEMPLETON REAL ESTATE GROUP - New
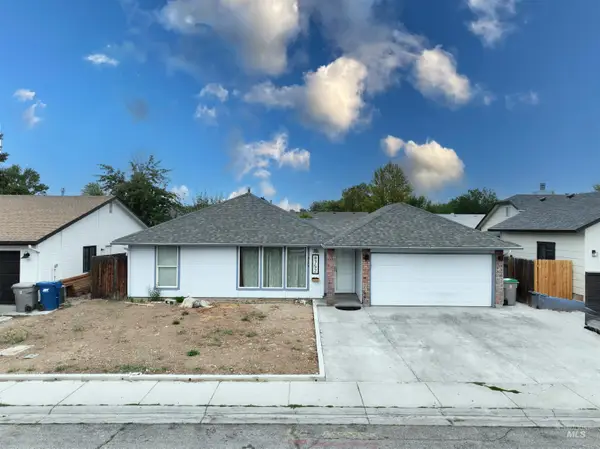 $385,000Active3 beds 2 baths1,231 sq. ft.
$385,000Active3 beds 2 baths1,231 sq. ft.8752 W Canterbury St, Boise, ID 83704
MLS# 98961748Listed by: SILVERCREEK REALTY GROUP - New
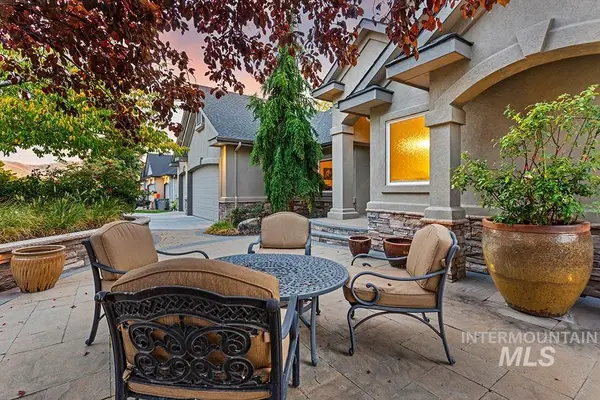 $1,350,000Active4 beds 4 baths3,864 sq. ft.
$1,350,000Active4 beds 4 baths3,864 sq. ft.755 N Troutner Way, Boise, ID 83712
MLS# 98961743Listed by: KELLER WILLIAMS REALTY BOISE - Open Sat, 2 to 4pmNew
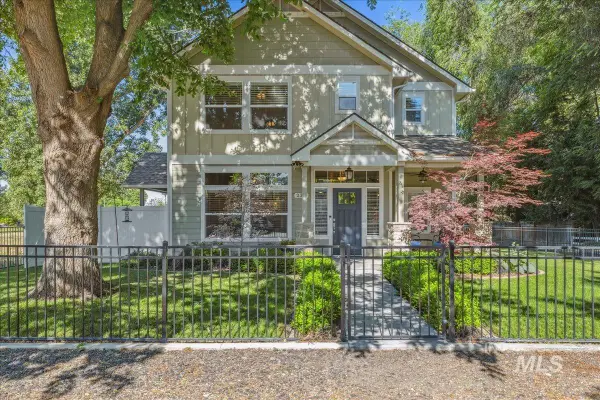 $969,900Active3 beds 3 baths3,117 sq. ft.
$969,900Active3 beds 3 baths3,117 sq. ft.2311 N N 34th, Boise, ID 83703
MLS# 98961740Listed by: BRC REAL ESTATE CORPORATION - New
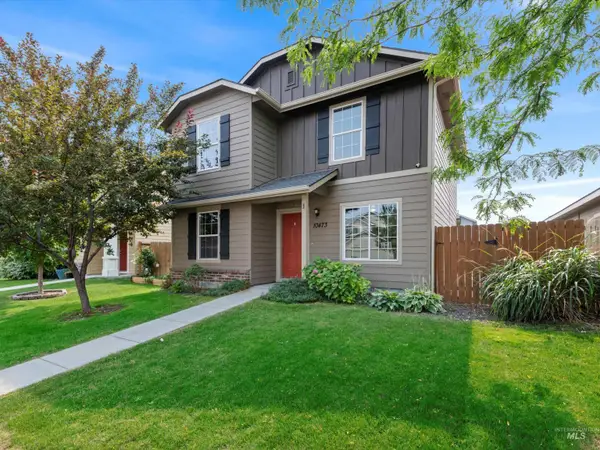 $439,000Active3 beds 3 baths1,538 sq. ft.
$439,000Active3 beds 3 baths1,538 sq. ft.10473 W Jerry Peak St, Boise, ID 83709
MLS# 98961726Listed by: PROFESSIONAL REALTY SERVICES IDAHO - New
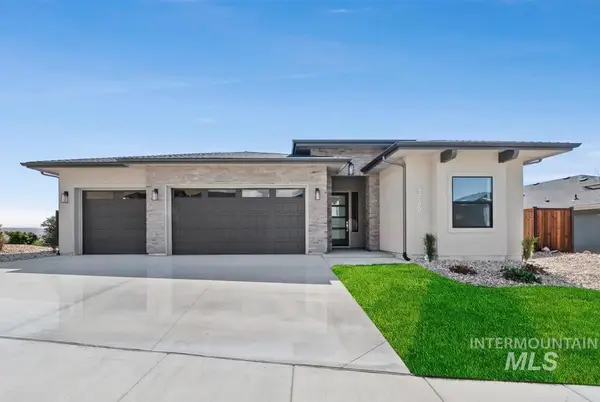 $1,284,900Active3 beds 3 baths2,452 sq. ft.
$1,284,900Active3 beds 3 baths2,452 sq. ft.3549 E Planet Dr, Boise, ID 83712
MLS# 98961720Listed by: SILVERCREEK REALTY GROUP
