7412 S Glenridge View Drive, Boise, ID 83709
Local realty services provided by:Better Homes and Gardens Real Estate 43° North
Listed by:margie schroeder
Office:coldwell banker tomlinson
MLS#:98961177
Source:ID_IMLS
Price summary
- Price:$549,900
- Price per sq. ft.:$263.99
About this home
Discover this wonderful home nestled on more than .50 acre, offering freedom and flexibility with no HOA or CCRs. Perfect for those who want space for small animals like chickens, this property blends comfort with endless possibilities. Inside, you'll find four bedrooms, three bathrooms, and a functional layout, providing room for everyone. Cozy up with not one, but two pellet stoves—one in the lower-level family room and another on the outdoor patio. An enclosed sunroom adds extra living space to enjoy year-round. The 2-car garage adds convenience, while outside, the property shines with a huge backyard, soothing hot tub, and a shop with electricity—ideal for hobbies or extra storage. Additional highlights include two storage sheds, a dedicated garden space, ample RV parking in front of and behind a double gate, and a cozy fire pit framed by mature pine trees. This home is a wonderful opportunity to create the lifestyle you've been dreaming of while providing the extra space to grow and spread your wings!
Contact an agent
Home facts
- Year built:1978
- Listing ID #:98961177
- Added:1 day(s) ago
- Updated:September 10, 2025 at 10:42 PM
Rooms and interior
- Bedrooms:4
- Total bathrooms:3
- Full bathrooms:3
- Living area:2,083 sq. ft.
Heating and cooling
- Cooling:Central Air
- Heating:Forced Air, Natural Gas
Structure and exterior
- Roof:Composition
- Year built:1978
- Building area:2,083 sq. ft.
- Lot area:0.52 Acres
Schools
- High school:Mountain View
- Middle school:Lake Hazel
- Elementary school:Lake Hazel
Utilities
- Water:City Service
- Sewer:Septic Tank
Finances and disclosures
- Price:$549,900
- Price per sq. ft.:$263.99
- Tax amount:$1,202 (2024)
New listings near 7412 S Glenridge View Drive
- New
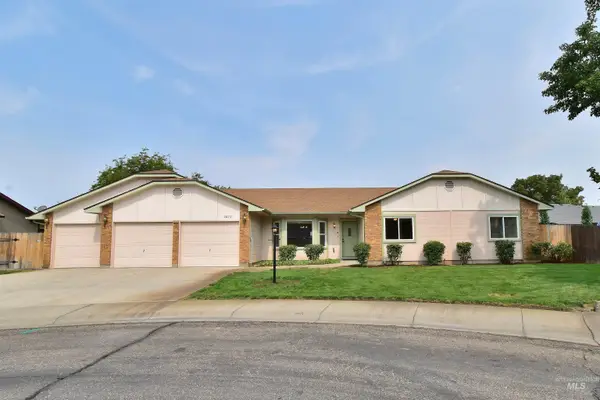 $479,900Active3 beds 3 baths1,772 sq. ft.
$479,900Active3 beds 3 baths1,772 sq. ft.2870 N Camden Pl, Boise, ID 83704
MLS# 98961167Listed by: SMITH & COELHO - Open Fri, 4 to 6pmNew
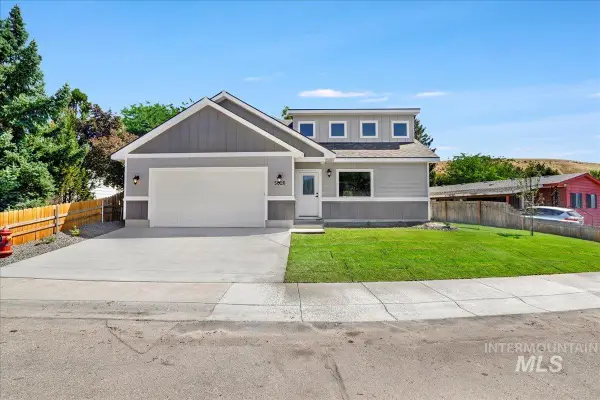 $629,900Active3 beds 3 baths1,884 sq. ft.
$629,900Active3 beds 3 baths1,884 sq. ft.5626 Mineral Drive, Boise, ID 83716
MLS# 98961171Listed by: WESTERRA REAL ESTATE GROUP - New
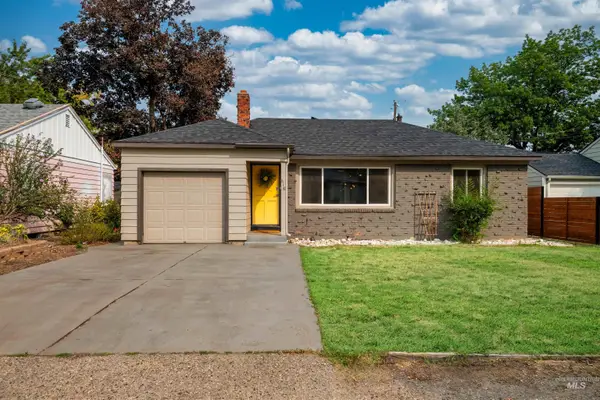 $444,900Active3 beds 2 baths1,178 sq. ft.
$444,900Active3 beds 2 baths1,178 sq. ft.618 S Pearl St, Boise, ID 83705
MLS# 98961176Listed by: JOHN L SCOTT BOISE - Open Sat, 11am to 1pmNew
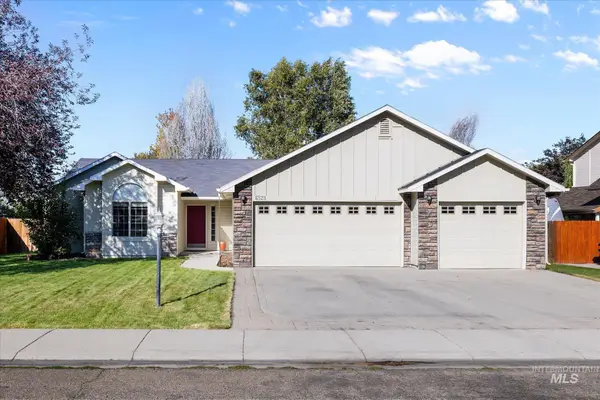 $425,000Active3 beds 2 baths1,410 sq. ft.
$425,000Active3 beds 2 baths1,410 sq. ft.6523 S Moonridge Pl, Boise, ID 83709
MLS# 98961155Listed by: RE/MAX CAPITAL CITY - Coming Soon
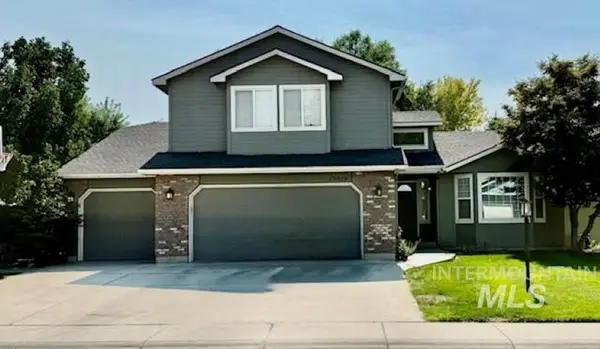 $542,500Coming Soon3 beds 3 baths
$542,500Coming Soon3 beds 3 baths12019 W Rader, Boise, ID 83713
MLS# 98961158Listed by: COMPASS RE - Open Sat, 12 to 3pmNew
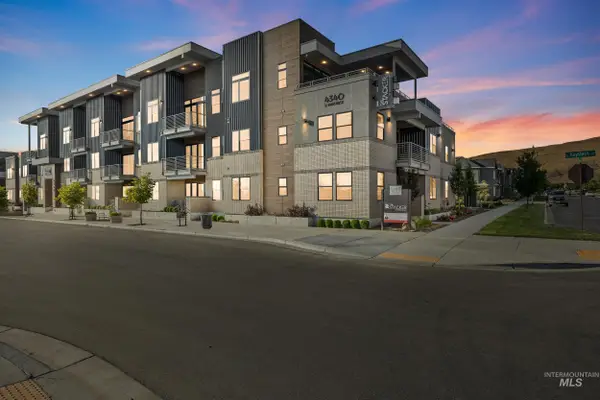 $484,900Active2 beds 2 baths1,030 sq. ft.
$484,900Active2 beds 2 baths1,030 sq. ft.4340 E Haystack St #209, Boise, ID 83716
MLS# 98961141Listed by: BETTER HOMES & GARDENS 43NORTH - New
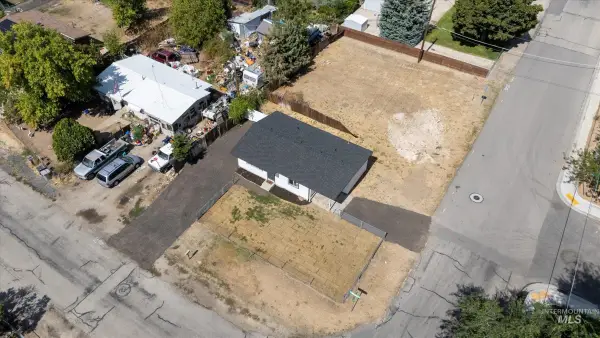 $475,000Active0.24 Acres
$475,000Active0.24 Acres7770 Bobran Lot 27 Blk 5, Boise, ID 83709
MLS# 98960784Listed by: HOMES OF IDAHO - New
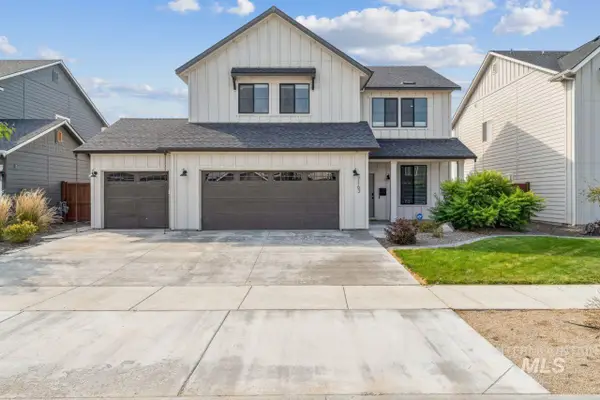 $670,000Active4 beds 3 baths2,394 sq. ft.
$670,000Active4 beds 3 baths2,394 sq. ft.7163 W Storywood, Boise, ID 83709
MLS# 98961138Listed by: SILVERCREEK REALTY GROUP - New
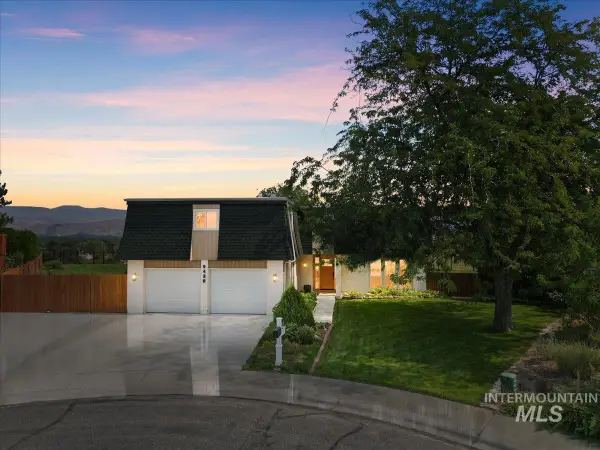 $895,000Active4 beds 3 baths3,468 sq. ft.
$895,000Active4 beds 3 baths3,468 sq. ft.9420 W Chadwick, Boise, ID 83704
MLS# 98961126Listed by: EQUITY NORTHWEST REAL ESTATE
