1009 Ernest Drive, IDAHO FALLS, ID 83402
Local realty services provided by:Better Homes and Gardens Real Estate 43° North
1009 Ernest Drive,IDAHO FALLS, ID 83402
$469,000
- 4 Beds
- 2 Baths
- 2,868 sq. ft.
- Single family
- Pending
Listed by:nichole nead-crossley
Office:exp realty llc.
MLS#:2178015
Source:ID_SRMLS
Price summary
- Price:$469,000
- Price per sq. ft.:$163.53
About this home
This well-maintained 4-bedroom, 2-bath home offers just over 2800 sq ft of comfortable living space and is truly better than new! Bright and welcoming, the open-concept layout is filled with natural light and designed for everyday living. The kitchen features attractive granite countertops and flows nicely into the main living area, which is finished with durable LVP flooring. A cozy gas fireplace with a wood mantel and stone surround adds a warm touch to the living room. The main level includes a large primary bedroom with its own bathroom, featuring a tiled walk-in shower and a spacious walk-in closet. Two additional bedrooms and a full bath complete the main floor, providing plenty of room for family or guests. Downstairs, the partially finished basement offers a fourth bedroom and is already plumbed for another full bath, plus plenty of space to expand—finish it your way and build equity over time. Step outside to enjoy the large, partially covered deck and fully fenced backyard with no neighbors behind you—a great spot to relax or entertain. A great home with space, updates, and potential—don't miss your chance to make it yours!
Contact an agent
Home facts
- Year built:2019
- Listing ID #:2178015
- Added:58 day(s) ago
- Updated:September 03, 2025 at 10:46 PM
Rooms and interior
- Bedrooms:4
- Total bathrooms:2
- Full bathrooms:2
- Living area:2,868 sq. ft.
Heating and cooling
- Heating:Forced Air
Structure and exterior
- Roof:Architectural
- Year built:2019
- Building area:2,868 sq. ft.
- Lot area:0.36 Acres
Schools
- High school:SKYLINE 91HS
- Middle school:EAGLE ROCK 91JH
- Elementary school:WESTSIDE 91EL
Utilities
- Water:Public
- Sewer:Public Sewer
Finances and disclosures
- Price:$469,000
- Price per sq. ft.:$163.53
- Tax amount:$2,389 (2024)
New listings near 1009 Ernest Drive
- New
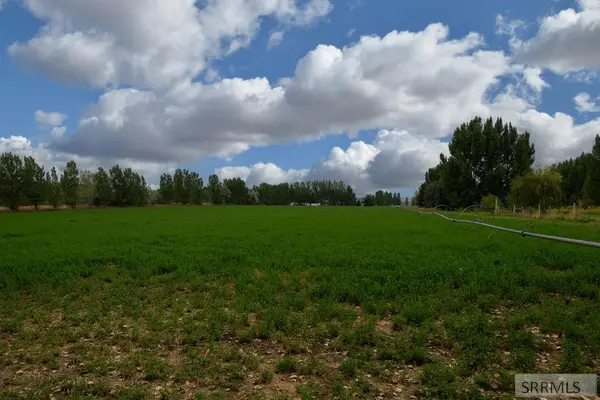 $478,000Active10.61 Acres
$478,000Active10.61 AcresTBD 65th S, IDAHO FALLS, ID 83406
MLS# 2179336Listed by: KELLER WILLIAMS REALTY EAST IDAHO - Open Sat, 11am to 3pmNew
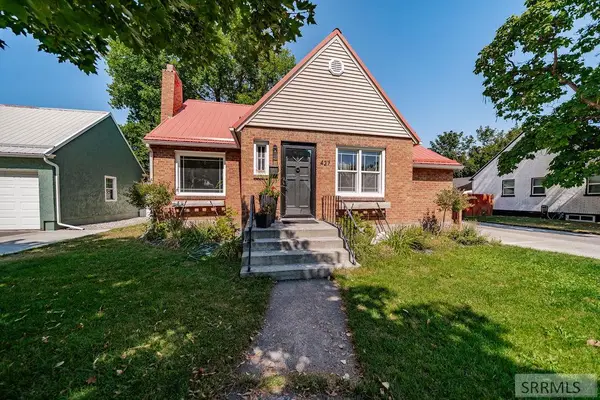 $350,000Active4 beds 1 baths2,096 sq. ft.
$350,000Active4 beds 1 baths2,096 sq. ft.427 13th Street, IDAHO FALLS, ID 83404
MLS# 2179319Listed by: THE FOUNDATION IDAHO REAL ESTATE LLC - New
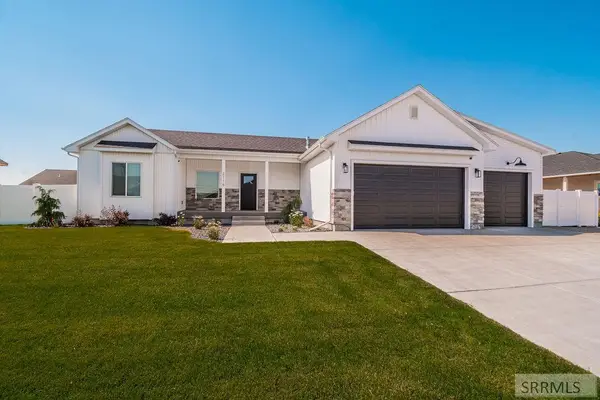 $625,000Active6 beds 3 baths3,430 sq. ft.
$625,000Active6 beds 3 baths3,430 sq. ft.2116 Pointe Hunter Lane, IDAHO FALLS, ID 83404
MLS# 2179316Listed by: BOSS REAL ESTATE - New
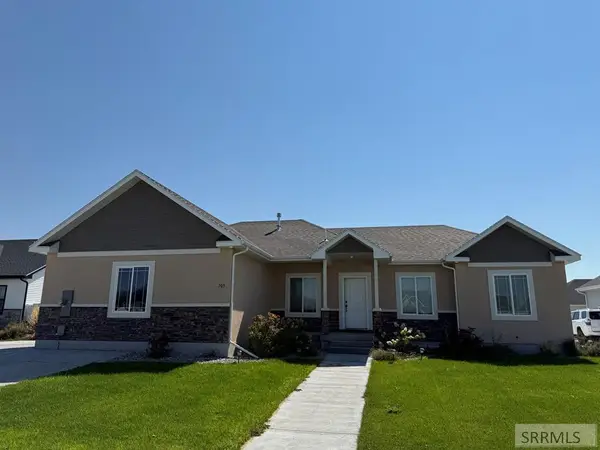 $495,000Active3 beds 2 baths3,236 sq. ft.
$495,000Active3 beds 2 baths3,236 sq. ft.705 Wilshire Place, IDAHO FALLS, ID 83402
MLS# 2179318Listed by: SILVERCREEK REALTY GROUP - New
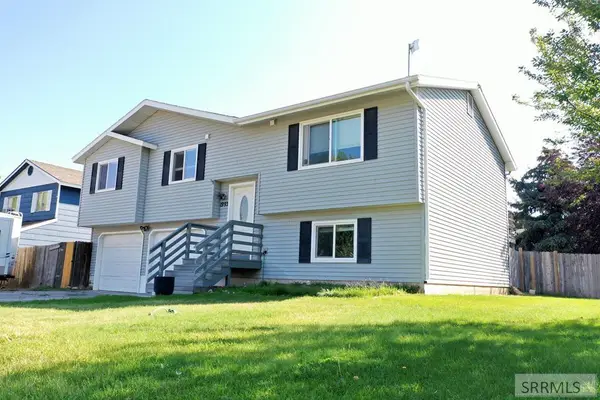 $339,000Active4 beds 2 baths1,638 sq. ft.
$339,000Active4 beds 2 baths1,638 sq. ft.1993 Ironwood Drive, IDAHO FALLS, ID 83402
MLS# 2179296Listed by: EXP REALTY LLC - New
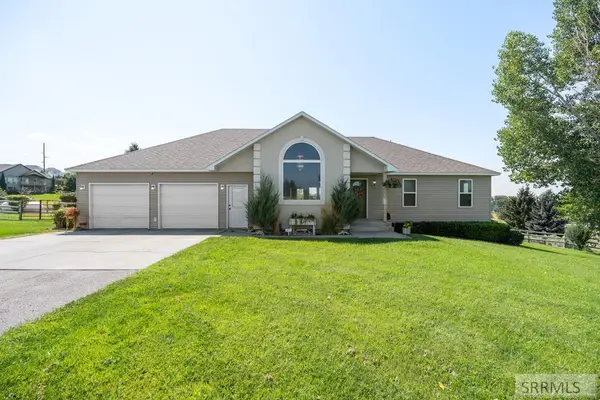 $645,000Active5 beds 4 baths3,510 sq. ft.
$645,000Active5 beds 4 baths3,510 sq. ft.6002 Sunnyside Road, IDAHO FALLS, ID 83406
MLS# 2179293Listed by: REAL BROKER LLC - Open Sat, 12 to 2pmNew
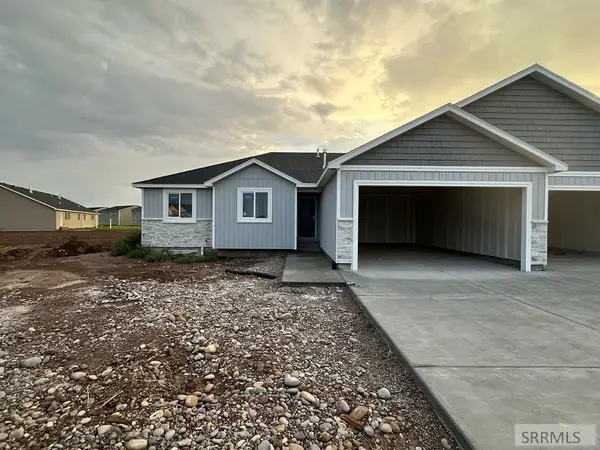 $420,000Active5 beds 3 baths2,820 sq. ft.
$420,000Active5 beds 3 baths2,820 sq. ft.3712 Victorious Cir, IDAHO FALLS, ID 83401
MLS# 2179286Listed by: AXIS IDAHO REALTY - Open Sat, 12 to 2pmNew
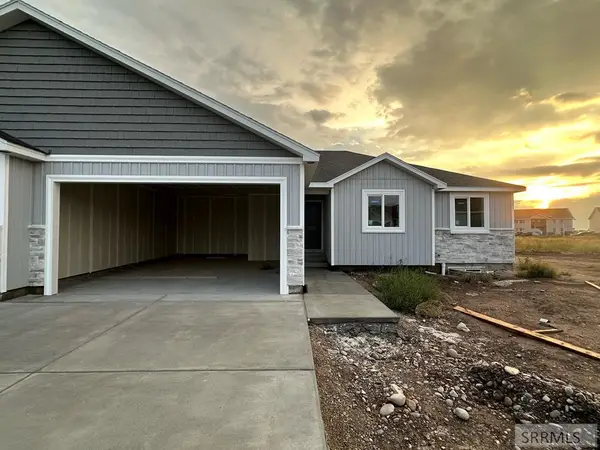 $380,000Active3 beds 2 baths2,820 sq. ft.
$380,000Active3 beds 2 baths2,820 sq. ft.3702 Victorious Cir, IDAHO FALLS, ID 83401
MLS# 2179288Listed by: AXIS IDAHO REALTY - New
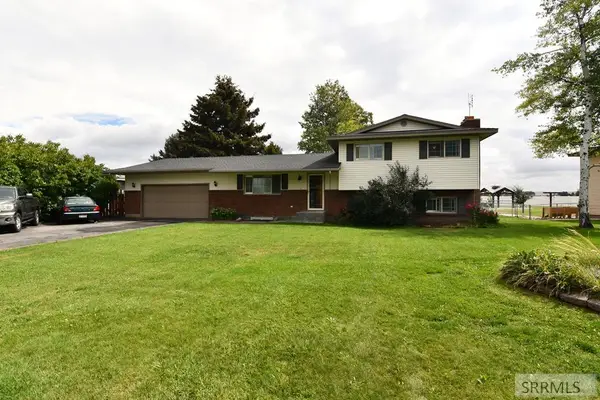 $405,000Active5 beds 2 baths2,162 sq. ft.
$405,000Active5 beds 2 baths2,162 sq. ft.10230 Dorian Avenue, IDAHO FALLS, ID 83401
MLS# 2179290Listed by: AXIS IDAHO REALTY - New
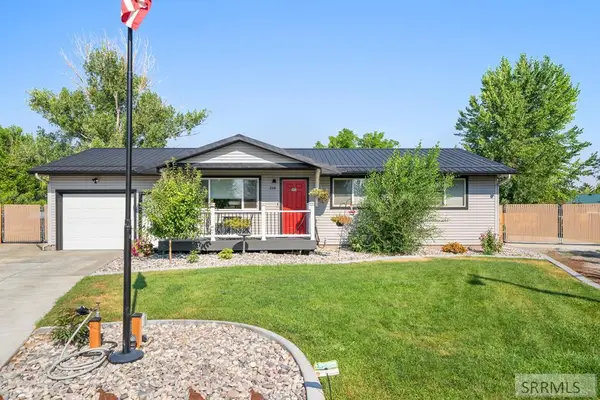 $335,000Active3 beds 1 baths1,040 sq. ft.
$335,000Active3 beds 1 baths1,040 sq. ft.255 Farnsworth Drive, IDAHO FALLS, ID 83401
MLS# 2179281Listed by: CENTURY 21 HIGH DESERT
