6965 5th W, IDAHO FALLS, ID 83402
Local realty services provided by:Better Homes and Gardens Real Estate 43° North
6965 5th W,IDAHO FALLS, ID 83402
$785,000
- 4 Beds
- 3 Baths
- 4,788 sq. ft.
- Single family
- Pending
Listed by:jim windmiller
Office:keller williams realty east idaho
MLS#:2179041
Source:ID_SRMLS
Price summary
- Price:$785,000
- Price per sq. ft.:$163.95
About this home
Nestled on a serene 1.22-acre riverfront lot, this residence offers just under 5,000 sq ft of waterfront living with breathtaking views and direct water access. A private boat ramp leads from the driveway to the river, creating the perfect setting for boating, fishing, and year-round recreation. The home features 4 spacious bedrooms and 3 bathrooms, including a primary suite with its own fireplace, deck with water access, primary ensuite with a separate shower, and a huge soaking tub. The main-floor living room showcases a dramatic wall of windows framing the river, complemented by a large fireplace that makes it the heart of the home. Designed for both function and lifestyle, the property includes a large 3-car attached garage and an impressive 30x60 finished shop with heat, and room for 3+ vehicles—ideal for car enthusiasts or hobbyists. An asphalt circular driveway and large asphalt parking area in front of the shop ensures convenience and ample parking, while irrigation from the river keeps the property lush and inviting. With unmatched views, exceptional amenities, and a rare combination of luxury and functionality, this riverfront retreat is a true Idaho gem. Don't miss your chance to see the potential of this amazing river property!
Contact an agent
Home facts
- Year built:1963
- Listing ID #:2179041
- Added:16 day(s) ago
- Updated:September 05, 2025 at 11:44 PM
Rooms and interior
- Bedrooms:4
- Total bathrooms:3
- Full bathrooms:3
- Living area:4,788 sq. ft.
Heating and cooling
- Heating:Forced Air
Structure and exterior
- Roof:Architectural
- Year built:1963
- Building area:4,788 sq. ft.
- Lot area:1.22 Acres
Schools
- High school:SKYLINE 91HS
- Middle school:EAGLE ROCK 91JH
- Elementary school:TEMPLE VIEW 91EL
Utilities
- Water:Community Well (5+)
- Sewer:Private Septic
Finances and disclosures
- Price:$785,000
- Price per sq. ft.:$163.95
- Tax amount:$1,618 (2024)
New listings near 6965 5th W
- New
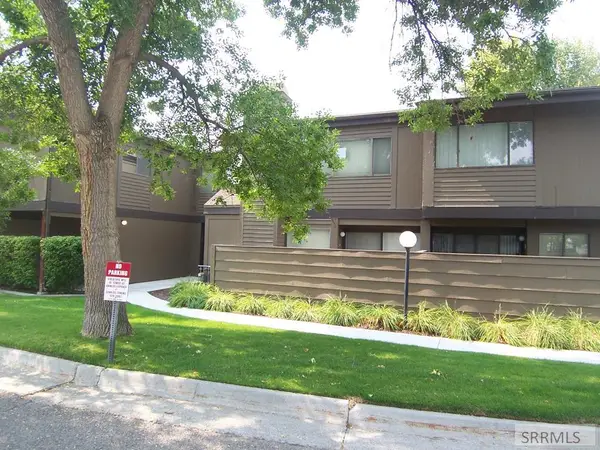 $250,000Active2 beds 2 baths1,047 sq. ft.
$250,000Active2 beds 2 baths1,047 sq. ft.1415- #2 Presto Street #2, IDAHO FALLS, ID 83402
MLS# 2179403Listed by: CENTURY 21 HIGH DESERT - New
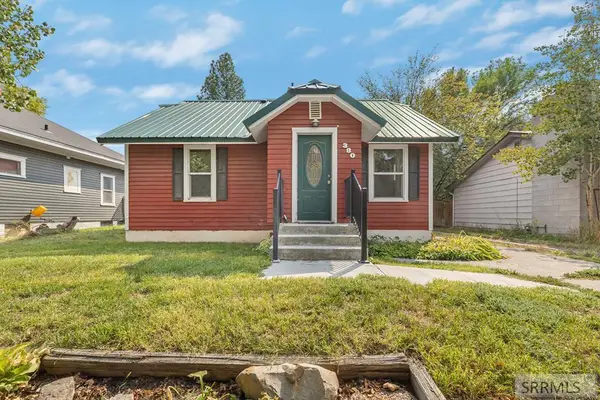 $299,900Active3 beds 2 baths1,596 sq. ft.
$299,900Active3 beds 2 baths1,596 sq. ft.380 3rd Street, IDAHO FALLS, ID 83401
MLS# 2179401Listed by: KELLER WILLIAMS REALTY EAST IDAHO - New
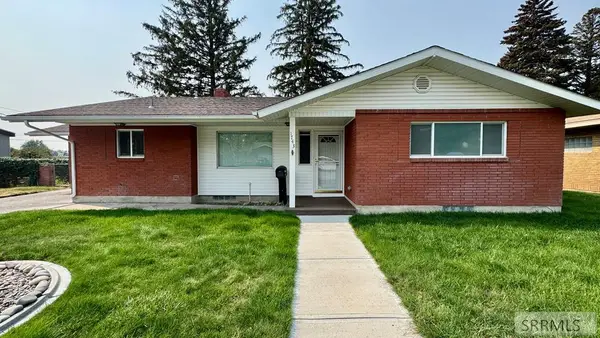 $375,000Active3 beds 3 baths2,826 sq. ft.
$375,000Active3 beds 3 baths2,826 sq. ft.1743 Raymond Drive, IDAHO FALLS, ID 83401
MLS# 2179398Listed by: SILVERCREEK REALTY GROUP - New
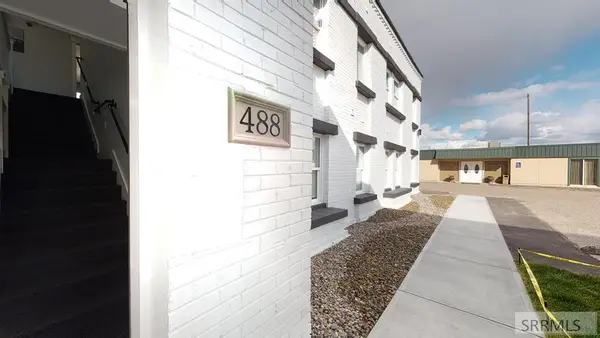 $2,800,000Active16 beds 16 baths12,300 sq. ft.
$2,800,000Active16 beds 16 baths12,300 sq. ft.488 D Street, IDAHO FALLS, ID 83402
MLS# 2179396Listed by: ARMSTRONG FLINDERS AND ASSOCIATES - New
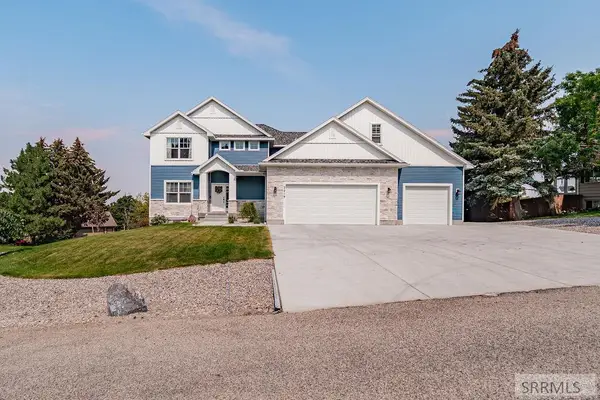 $750,000Active5 beds 3 baths4,878 sq. ft.
$750,000Active5 beds 3 baths4,878 sq. ft.2219 Olympic Avenue, IDAHO FALLS, ID 83404
MLS# 2179392Listed by: KELLER WILLIAMS REALTY EAST IDAHO - New
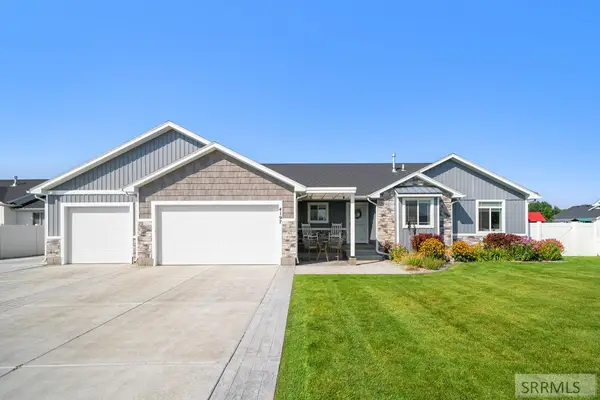 $750,000Active5 beds 4 baths3,178 sq. ft.
$750,000Active5 beds 4 baths3,178 sq. ft.4197 Bristol Drive, IDAHO FALLS, ID 83401
MLS# 2179387Listed by: REAL BROKER LLC - New
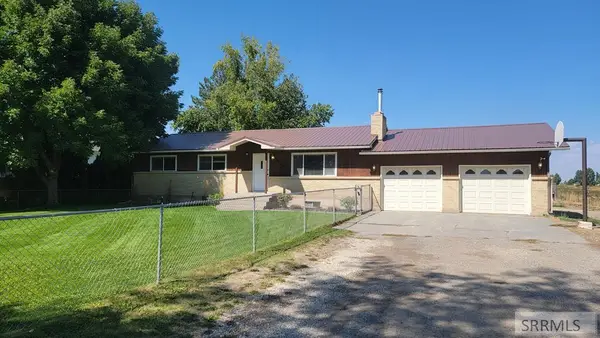 $525,000Active5 beds 3 baths2,688 sq. ft.
$525,000Active5 beds 3 baths2,688 sq. ft.2799 105 N, IDAHO FALLS, ID 83401
MLS# 2179386Listed by: SIMPLEE HOME - Open Fri, 1 to 4pmNew
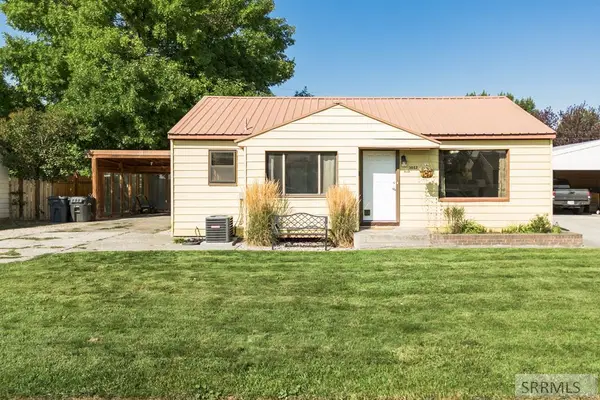 $280,000Active4 beds 1 baths2,280 sq. ft.
$280,000Active4 beds 1 baths2,280 sq. ft.1057 Rose Avenue, IDAHO FALLS, ID 83402
MLS# 2179383Listed by: KELLER WILLIAMS REALTY EAST IDAHO - New
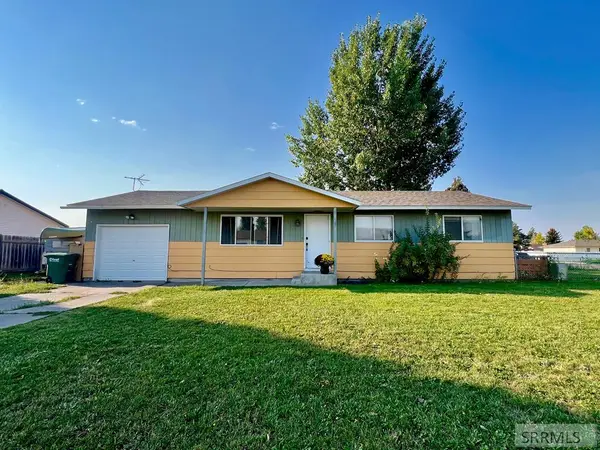 $300,000Active3 beds 1 baths1,040 sq. ft.
$300,000Active3 beds 1 baths1,040 sq. ft.4370 Natalie Street, IDAHO FALLS, ID 83401
MLS# 2179379Listed by: KELLER WILLIAMS REALTY EAST IDAHO - New
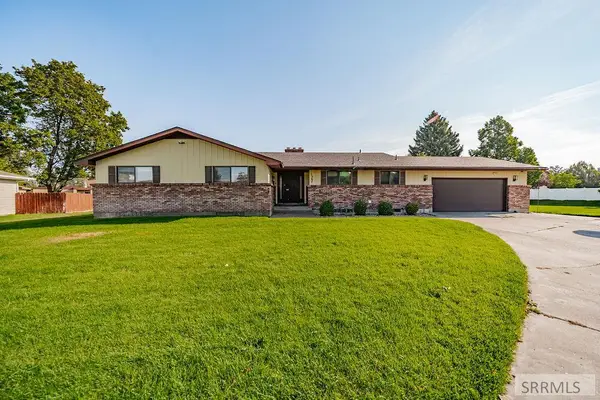 $454,900Active6 beds 4 baths4,642 sq. ft.
$454,900Active6 beds 4 baths4,642 sq. ft.1367 Homer Avenue, IDAHO FALLS, ID 83404
MLS# 2179376Listed by: EXP REALTY LLC
