840 Cottonridge Way, Kimberly, ID 83341
Local realty services provided by:Better Homes and Gardens Real Estate 43° North
Listed by: lynn rasmussen
Office: coldwell banker distinctive properties
MLS#:98949912
Source:ID_IMLS
Price summary
- Price:$429,900
- Price per sq. ft.:$254.38
- Monthly HOA dues:$16.67
About this home
Very clean & sharp 3 bedroom 2 bathroom home w/large 3 car garage & RV parking in desired area of Kimberly. Great room w/kitchen, large dining room & living room. Kitchen features granite counter tops, under cabinetry lighting, built in trash cabinet, coffee bars on both sides of the fridge and room for barstools at the counter. Master bedroom includes large walk in closet and a master bathroom that features double sinks & soaking tub w/tile surround. All 3 bedrooms have lights/paddle fans. Custom made high end blackout split blinds on windows that open from the top or bottom. Laundry room has cabinetry & hanging bar. Large yard features automatic sprinklers with an irrigation system, dog run, garden area w/ raised beds & complete white vinyl fencing w/double gate. Extra large patio. Complete rain gutters around the home that drain below the freeze line. Garage has mini split heater. Fridge, gas range stove, dishwasher & water softener included.
Contact an agent
Home facts
- Year built:2022
- Listing ID #:98949912
- Added:162 day(s) ago
- Updated:November 15, 2025 at 04:35 PM
Rooms and interior
- Bedrooms:3
- Total bathrooms:2
- Full bathrooms:2
- Living area:1,690 sq. ft.
Heating and cooling
- Cooling:Central Air
- Heating:Forced Air, Natural Gas
Structure and exterior
- Roof:Composition
- Year built:2022
- Building area:1,690 sq. ft.
- Lot area:0.22 Acres
Schools
- High school:Kimberly
- Middle school:Kimberly
- Elementary school:Stricker
Utilities
- Water:City Service
Finances and disclosures
- Price:$429,900
- Price per sq. ft.:$254.38
- Tax amount:$3,272 (2024)
New listings near 840 Cottonridge Way
- New
 $560,900Active3 beds 3 baths2,105 sq. ft.
$560,900Active3 beds 3 baths2,105 sq. ft.322 Maxine Ln West, Kimberly, ID 83341
MLS# 98967437Listed by: KRISTEN NOEL RE BROKERAGE - Open Sat, 1 to 3pmNew
 $717,000Active5 beds 3 baths3,106 sq. ft.
$717,000Active5 beds 3 baths3,106 sq. ft.3616 E 3880 N, Kimberly, ID 83341
MLS# 98967268Listed by: ELEVATE IDAHO - New
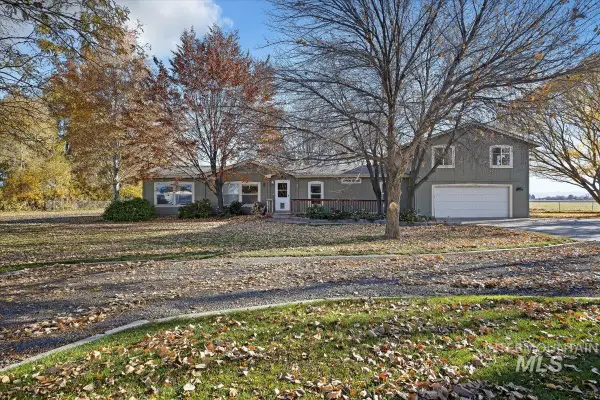 $425,000Active4 beds 2 baths2,340 sq. ft.
$425,000Active4 beds 2 baths2,340 sq. ft.3778 N 3560 E, Kimberly, ID 83341
MLS# 98967665Listed by: 208 REAL ESTATE, LLC - TWIN FALLS - Open Sat, 10am to 2pmNew
 $729,900Active4 beds 3 baths2,220 sq. ft.
$729,900Active4 beds 3 baths2,220 sq. ft.3989 N 3620 E, Kimberly, ID 83341
MLS# 98967416Listed by: WILLOW REALTY GROUP - New
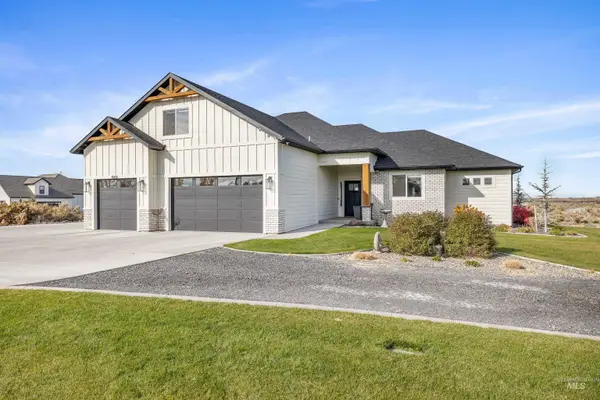 $849,000Active4 beds 3 baths2,315 sq. ft.
$849,000Active4 beds 3 baths2,315 sq. ft.4064 China Ridge Dr, Kimberly, ID 83341
MLS# 98967112Listed by: RE/MAX LEGACY - Open Sat, 11am to 1pmNew
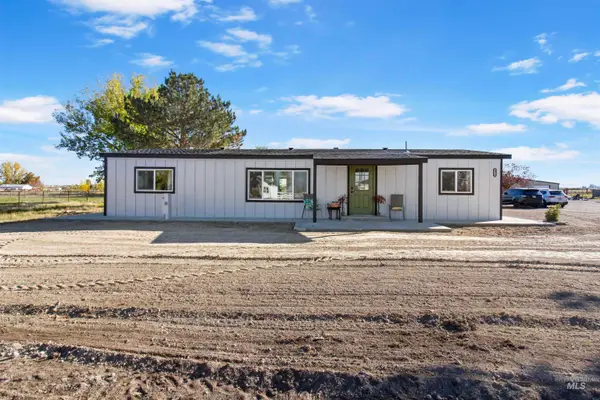 $425,000Active3 beds 2 baths1,618 sq. ft.
$425,000Active3 beds 2 baths1,618 sq. ft.3582 N 3230 E, Kimberly, ID 83341
MLS# 98966858Listed by: BERKSHIRE HATHAWAY HOMESERVICES IDAHO HOMES & PROPERTIES 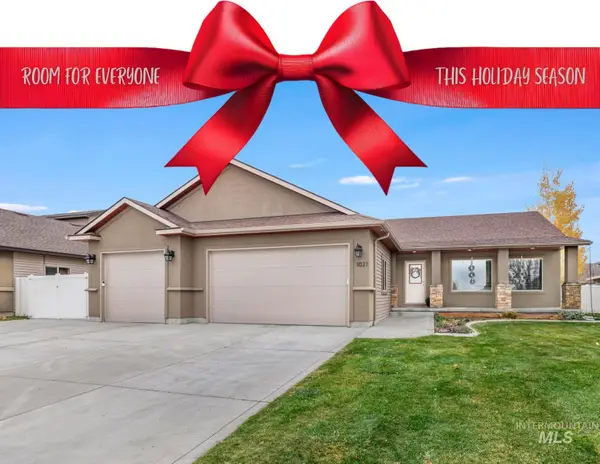 $549,900Pending5 beds 3 baths3,179 sq. ft.
$549,900Pending5 beds 3 baths3,179 sq. ft.1021 Paintbrush Ave, Kimberly, ID 83341
MLS# 98966824Listed by: GEM STATE REALTY INC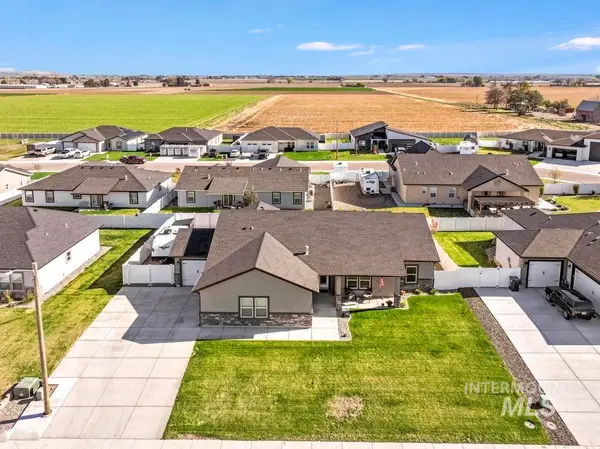 $459,000Active4 beds 3 baths2,036 sq. ft.
$459,000Active4 beds 3 baths2,036 sq. ft.729 Satia Ln., Kimberly, ID 83341
MLS# 98966577Listed by: SWEET GROUP REALTY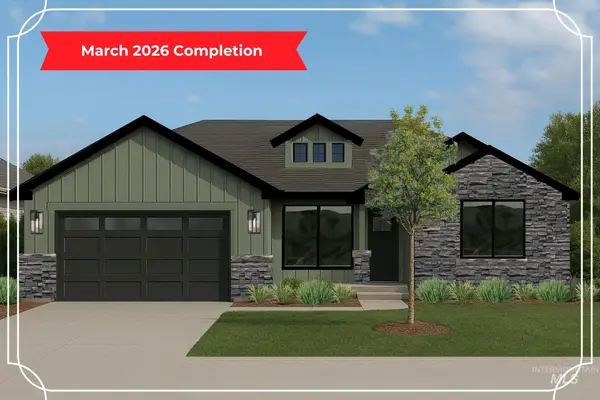 $380,000Active4 beds 2 baths1,321 sq. ft.
$380,000Active4 beds 2 baths1,321 sq. ft.987 Adamite Rd, Kimberly, ID 83341
MLS# 98966363Listed by: KELLER WILLIAMS SUN VALLEY SOUTHERN IDAHO- Open Sun, 11am to 4pm
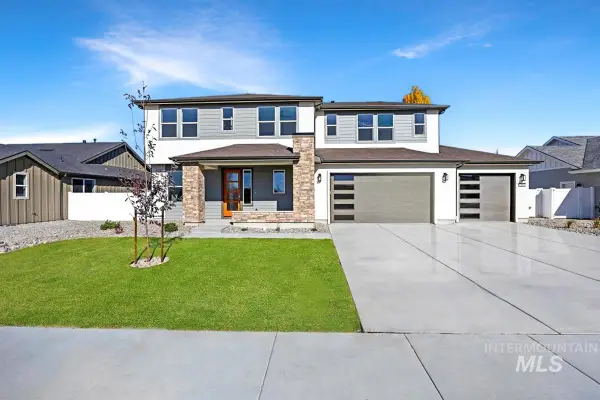 $681,800Active4 beds 3 baths2,990 sq. ft.
$681,800Active4 beds 3 baths2,990 sq. ft.306 Maxine Lane West, Kimberly, ID 83341
MLS# 98966327Listed by: KRISTEN NOEL RE BROKERAGE
