3979 Hangman's Loop, MENAN, ID 83434
Local realty services provided by:Better Homes and Gardens Real Estate 43° North
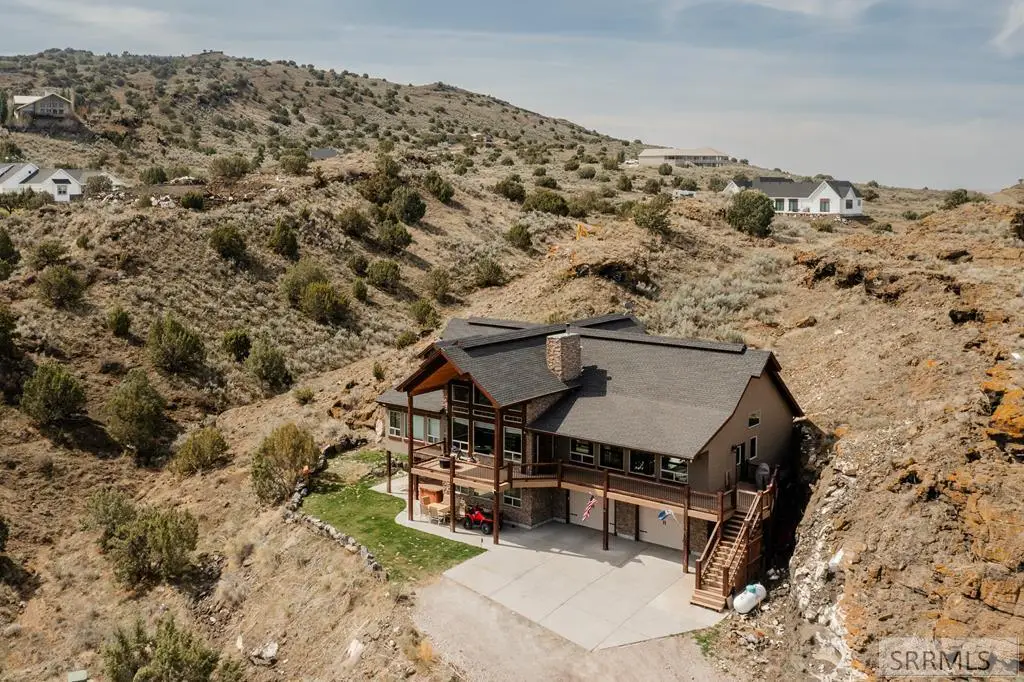

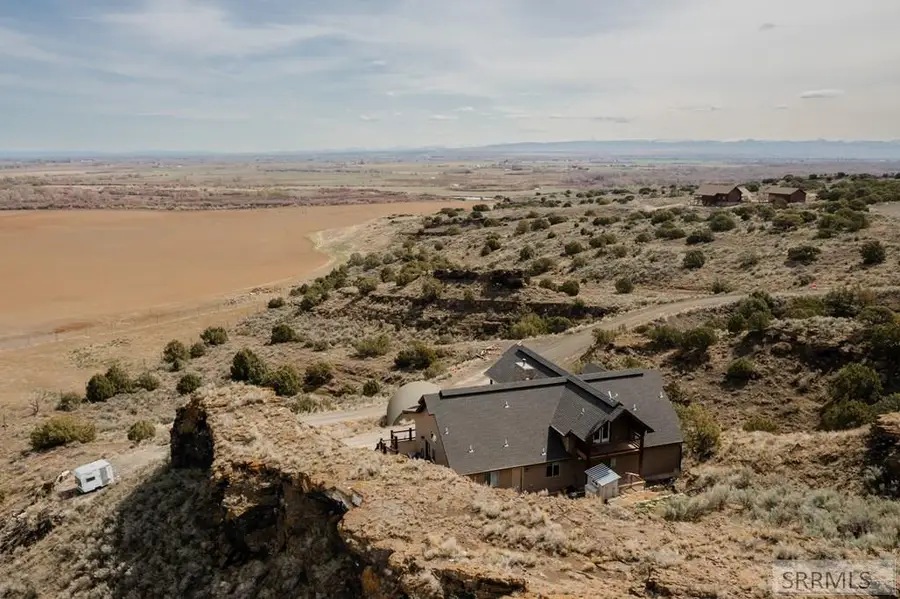
3979 Hangman's Loop,MENAN, ID 83434
$864,000
- 5 Beds
- 3 Baths
- 4,349 sq. ft.
- Single family
- Active
Listed by:anderson hicks group
Office:keller williams realty east idaho
MLS#:2174726
Source:ID_SRMLS
Price summary
- Price:$864,000
- Price per sq. ft.:$198.67
- Monthly HOA dues:$35
About this home
Nestled on a breathtaking 4.07-acre lot, this custom-built home offers stunning mountain and valley views with year-round wildlife sightings—perfect for peaceful country living. Conveniently located 20 minutes from both Rexburg and Rigby and near Henry's Fork, this 4,349 sqft home spans three levels with high-end features throughout. The property provides the opportunity to choose either schools in Rigby or Madison. The showstopping great room boasts vaulted ceilings, rich wood plank accents, a dual-sided stone gas fireplace, hardwood floors & floor-to-ceiling windows framing the picturesque scenery. The spacious kitchen features granite counters, dark wood cabinetry, stainless appliances & a large walk-in pantry. The main floor master suite offers private valley views, a spa-style bath with a jetted tub, tiled shower & a walk-in closet. 2 guest bedrooms—one with a fun loft & a full guest bathroom round out the main floor. Upstairs, a lofted family room overlooks the great room, plus a den/office space. The walkout basement is filled with natural light & features a large family room with a fireplace, 2 additional bedrooms, a full bathroom & a storage room. Outside, enjoy a covered deck spanning the home's length, a covered patio with a hot tub & an attached 2-stall garage.
Contact an agent
Home facts
- Year built:2010
- Listing Id #:2174726
- Added:167 day(s) ago
- Updated:July 30, 2025 at 02:58 PM
Rooms and interior
- Bedrooms:5
- Total bathrooms:3
- Full bathrooms:3
- Living area:4,349 sq. ft.
Heating and cooling
- Heating:Forced Air
Structure and exterior
- Roof:3 Tab
- Year built:2010
- Building area:4,349 sq. ft.
- Lot area:4.07 Acres
Schools
- High school:RIGBY 251HS
- Middle school:Rigby Middle School
- Elementary school:CENTRAL 322EL
Utilities
- Water:Well
- Sewer:Private Septic
Finances and disclosures
- Price:$864,000
- Price per sq. ft.:$198.67
- Tax amount:$3,651 (2024)
New listings near 3979 Hangman's Loop
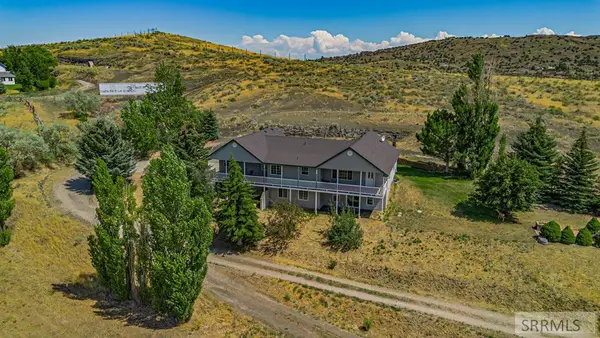 $615,000Pending4 beds 3 baths3,030 sq. ft.
$615,000Pending4 beds 3 baths3,030 sq. ft.984 Butte Road, MENAN, ID 83434
MLS# 2178556Listed by: SILVERCREEK REALTY GROUP $299,000Active7.54 Acres
$299,000Active7.54 Acres1030 Butte Road, MENAN, ID 83434
MLS# 2178272Listed by: EDGE REAL ESTATE $830,000Active6 beds 3 baths5,126 sq. ft.
$830,000Active6 beds 3 baths5,126 sq. ft.3552 630 N, MENAN, ID 83434
MLS# 2177584Listed by: COLDWELL BANKER TOMLINSON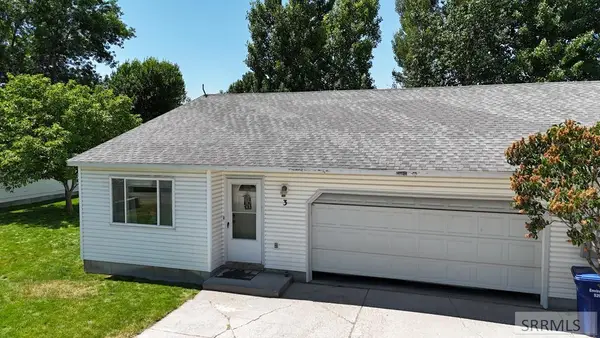 $239,000Active2 beds 1 baths1,060 sq. ft.
$239,000Active2 beds 1 baths1,060 sq. ft.3523 665 N #3, MENAN, ID 83434
MLS# 2177491Listed by: REAL BROKER LLC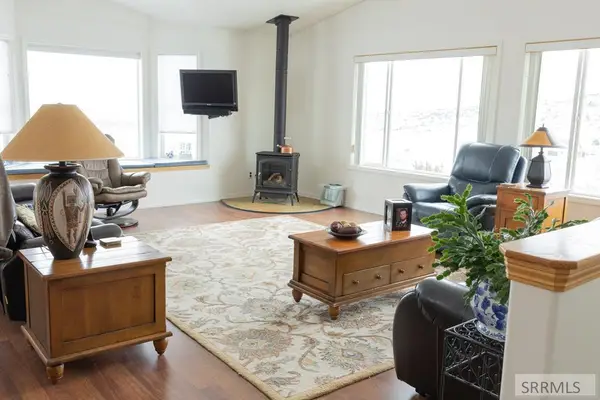 $549,995Active3 beds 2 baths2,928 sq. ft.
$549,995Active3 beds 2 baths2,928 sq. ft.1027 Butte Road, MENAN, ID 83434
MLS# 2177275Listed by: NEXTHOME ADVANTAGE REALTY $1,295,000Pending50.77 Acres
$1,295,000Pending50.77 Acres50.77 AC 3600 E, MENAN, ID 83434
MLS# 2177246Listed by: ARCHIBALD-BAGLEY REAL ESTATE $1,295,000Pending-- beds -- baths
$1,295,000Pending-- beds -- baths50.77 AC 3600 E, MENAN, ID 83434
MLS# 2177247Listed by: ARCHIBALD-BAGLEY REAL ESTATE- Open Sat, 11am to 1pm
 $635,000Active3 beds 3 baths2,536 sq. ft.
$635,000Active3 beds 3 baths2,536 sq. ft.634A 3565 E, MENAN, ID 83434
MLS# 2176735Listed by: KELLER WILLIAMS REALTY EAST IDAHO  $125,000Active2.12 Acres
$125,000Active2.12 Acres1032 Butte Road, MENAN, ID 83434
MLS# 2176417Listed by: SILVERCREEK REALTY GROUP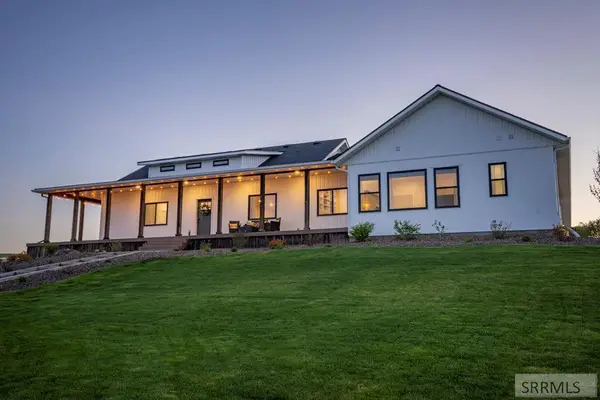 $1,045,000Active4 beds 4 baths3,221 sq. ft.
$1,045,000Active4 beds 4 baths3,221 sq. ft.1032 Butte Road, MENAN, ID 83434
MLS# 2176415Listed by: SILVERCREEK REALTY GROUP

