2075 W Three Lakes Dr, Meridian, ID 83646
Local realty services provided by:Better Homes and Gardens Real Estate 43° North
2075 W Three Lakes Dr,Meridian, ID 83646
$3,495,000
- 6 Beds
- 5 Baths
- 7,288 sq. ft.
- Single family
- Pending
Listed by:matt bauscher
Office:amherst madison
MLS#:98960541
Source:ID_IMLS
Price summary
- Price:$3,495,000
- Price per sq. ft.:$479.56
- Monthly HOA dues:$116.67
About this home
Welcome to this stunning waterfront estate in the prestigious Spurwing Country Club community. Enjoy panoramic views of the executive golf course, tranquil private pond and private beach, plus nearly 3,800 sqft of temperature-controlled garage space featuring an oversized sports court for basketball and pickleball. Inside, a grand foyer opens to an inviting great room with soaring cathedral ceilings and exposed beams. The gourmet kitchen is a chef’s dream with Wolf and Sub-Zero appliances, an oversized island, and expansive butler’s pantry. The main-level master bath offers a spa-like retreat with a soaking tub, walk-in shower, and custom closet with laundry hookups. Upstairs includes spacious bedrooms and the convenience of a second laundry room. The basement boasts a tiered theater, large flex room with wet bar, and generous storage. Outdoors, enjoy over 900 sqft of covered patio space with built-in grill and TV hookups, perfect for relaxing or entertaining year-round.
Contact an agent
Home facts
- Year built:2019
- Listing ID #:98960541
- Added:42 day(s) ago
- Updated:October 17, 2025 at 07:35 AM
Rooms and interior
- Bedrooms:6
- Total bathrooms:5
- Full bathrooms:5
- Living area:7,288 sq. ft.
Heating and cooling
- Cooling:Central Air
- Heating:Forced Air, Natural Gas
Structure and exterior
- Roof:Metal, Tile
- Year built:2019
- Building area:7,288 sq. ft.
- Lot area:0.74 Acres
Schools
- High school:Rocky Mountain
- Middle school:Sawtooth Middle
- Elementary school:Willow Creek
Utilities
- Water:City Service
Finances and disclosures
- Price:$3,495,000
- Price per sq. ft.:$479.56
- Tax amount:$10,922 (2024)
New listings near 2075 W Three Lakes Dr
- Open Sat, 11am to 1pmNew
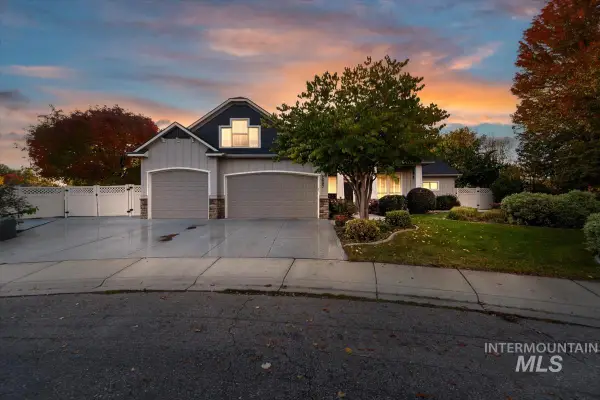 $850,000Active5 beds 4 baths2,855 sq. ft.
$850,000Active5 beds 4 baths2,855 sq. ft.2697 W Los Flores Ct, Meridian, ID 83646
MLS# 98964969Listed by: BOISE PREMIER REAL ESTATE - Open Sat, 11am to 3pmNew
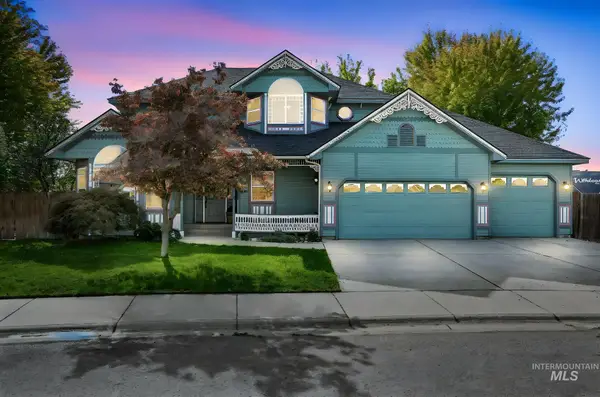 $510,000Active4 beds 3 baths2,419 sq. ft.
$510,000Active4 beds 3 baths2,419 sq. ft.1895 W Santa Clara Drive, Meridian, ID 83642
MLS# 98964947Listed by: SILVERCREEK REALTY GROUP - New
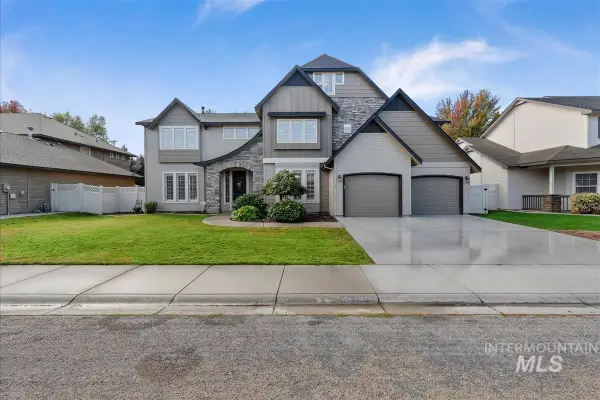 $799,990Active5 beds 3 baths3,741 sq. ft.
$799,990Active5 beds 3 baths3,741 sq. ft.2549 W Astonte Dr, Meridian, ID 83646
MLS# 98964949Listed by: HOMES OF IDAHO - New
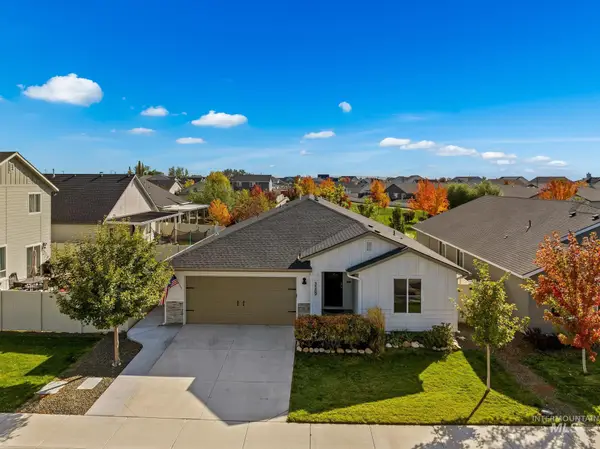 $399,000Active3 beds 2 baths1,522 sq. ft.
$399,000Active3 beds 2 baths1,522 sq. ft.3389 W Charlene, Meridian, ID 83642
MLS# 98964950Listed by: THG REAL ESTATE - Open Sun, 12 to 2pmNew
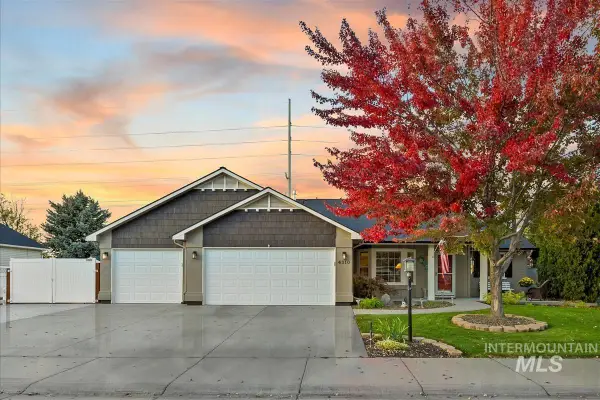 $445,900Active3 beds 2 baths1,395 sq. ft.
$445,900Active3 beds 2 baths1,395 sq. ft.4310 W Niemann Dr., Meridian, ID 83646
MLS# 98964911Listed by: SILVERCREEK REALTY GROUP - New
 $434,900Active3 beds 2 baths1,592 sq. ft.
$434,900Active3 beds 2 baths1,592 sq. ft.1844 E Horse Creek Ct, Meridian, ID 83642
MLS# 98964914Listed by: JOHN L SCOTT BOISE - New
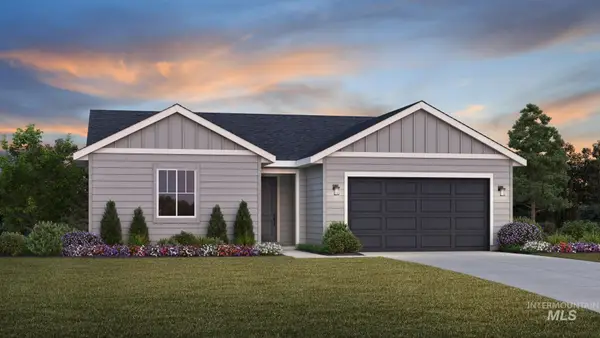 $398,995Active3 beds 2 baths1,558 sq. ft.
$398,995Active3 beds 2 baths1,558 sq. ft.1931 W Declan Ct, Meridian, ID 83642
MLS# 98964901Listed by: TOLL BROTHERS REAL ESTATE, INC - New
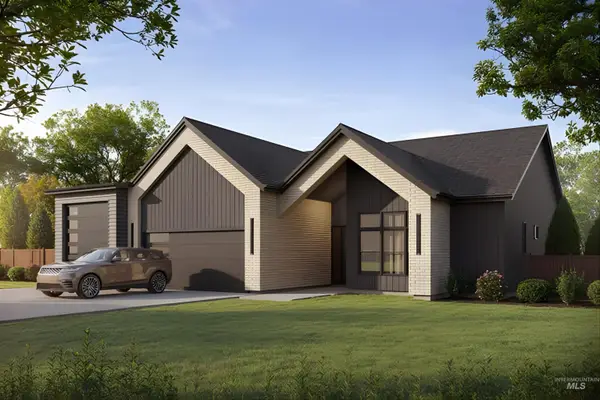 $1,724,999Active4 beds 4 baths3,432 sq. ft.
$1,724,999Active4 beds 4 baths3,432 sq. ft.20185 N Swire Green Way, Boise, ID 83714
MLS# 98964846Listed by: PRESIDIO REAL ESTATE IDAHO - Open Sun, 12 to 3pmNew
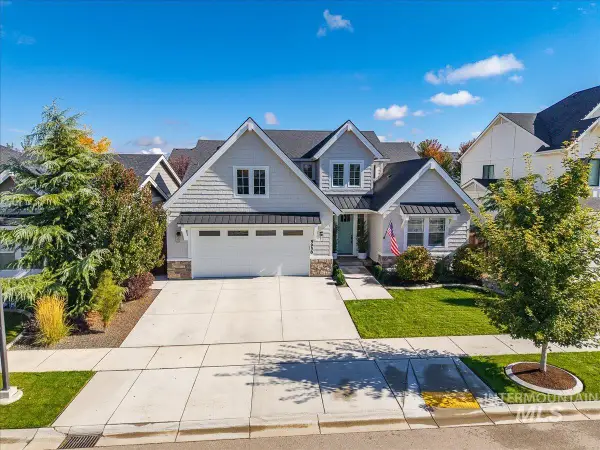 $725,000Active3 beds 3 baths2,437 sq. ft.
$725,000Active3 beds 3 baths2,437 sq. ft.5958 N Colosseum Ave, Meridian, ID 83646
MLS# 98964854Listed by: HOMES OF IDAHO - New
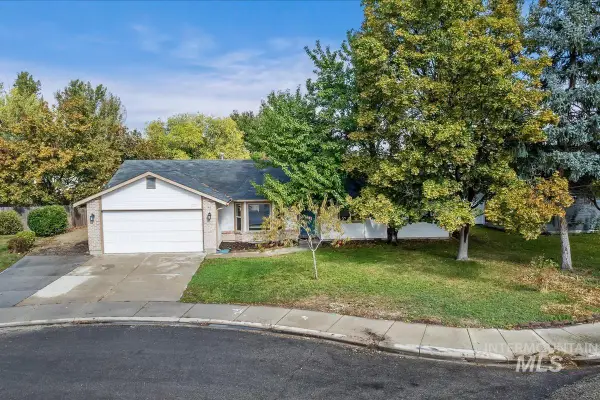 $399,999Active3 beds 2 baths1,579 sq. ft.
$399,999Active3 beds 2 baths1,579 sq. ft.560 W Creekview Dr, Meridian, ID 83646
MLS# 98964873Listed by: KELLER WILLIAMS REALTY BOISE
