808 E Reflect Ridge Dr, Meridian, ID 83642
Local realty services provided by:Better Homes and Gardens Real Estate 43° North
Listed by:kim keene
Office:keller williams realty boise
MLS#:98960452
Source:ID_IMLS
Price summary
- Price:$730,000
- Price per sq. ft.:$329.42
- Monthly HOA dues:$83.33
About this home
Welcome to your dream home with breathtaking Boise Foothills views! This stunning home is based on the sought-after Berkeley Shattuck model and loaded with upgrades. Step through the gated courtyard and into a spacious entry with custom statuary and solid oak floors. The gourmet kitchen features KitchenAid appliances, double ovens, a lighted pastry case, and pantry with LED baker’s shelf. The primary suite boasts a dual-head tiled shower, while oversized guest rooms offer generous closets and a spa-like bath. Enjoy evenings on the flagstone patio with sandstone firepit, all surrounded by steel-edged landscaping. A finished 3-car tandem garage includes 220V, central vac, and over 830 sq ft of insulated space plus 400+ sq ft of clean crawlspace storage. With Hunter Douglas shades, solar tubes, water softener, Cat6 wiring, and more, this home blends luxury, function, and unbeatable views.
Contact an agent
Home facts
- Year built:2016
- Listing ID #:98960452
- Added:42 day(s) ago
- Updated:October 17, 2025 at 07:35 AM
Rooms and interior
- Bedrooms:3
- Total bathrooms:2
- Full bathrooms:2
- Living area:2,216 sq. ft.
Heating and cooling
- Cooling:Central Air
- Heating:Forced Air, Natural Gas
Structure and exterior
- Roof:Composition
- Year built:2016
- Building area:2,216 sq. ft.
- Lot area:0.18 Acres
Schools
- High school:Mountain View
- Middle school:Lake Hazel
- Elementary school:Mary McPherson
Utilities
- Water:City Service
Finances and disclosures
- Price:$730,000
- Price per sq. ft.:$329.42
- Tax amount:$2,615 (2024)
New listings near 808 E Reflect Ridge Dr
- Open Sat, 11am to 1pmNew
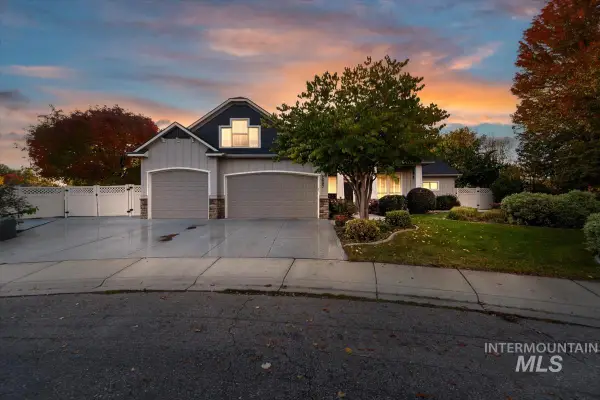 $850,000Active5 beds 4 baths2,855 sq. ft.
$850,000Active5 beds 4 baths2,855 sq. ft.2697 W Los Flores Ct, Meridian, ID 83646
MLS# 98964969Listed by: BOISE PREMIER REAL ESTATE - Open Sat, 11am to 3pmNew
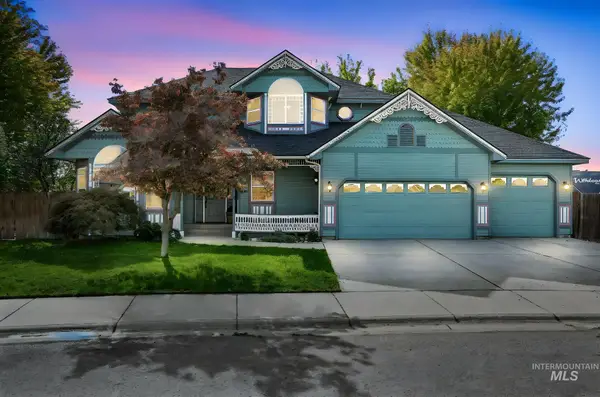 $510,000Active4 beds 3 baths2,419 sq. ft.
$510,000Active4 beds 3 baths2,419 sq. ft.1895 W Santa Clara Drive, Meridian, ID 83642
MLS# 98964947Listed by: SILVERCREEK REALTY GROUP - New
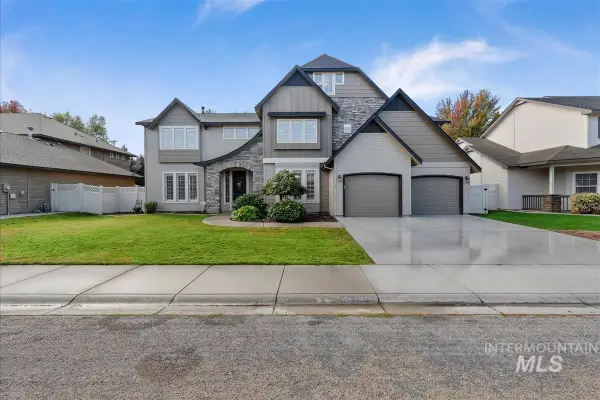 $799,990Active5 beds 3 baths3,741 sq. ft.
$799,990Active5 beds 3 baths3,741 sq. ft.2549 W Astonte Dr, Meridian, ID 83646
MLS# 98964949Listed by: HOMES OF IDAHO - New
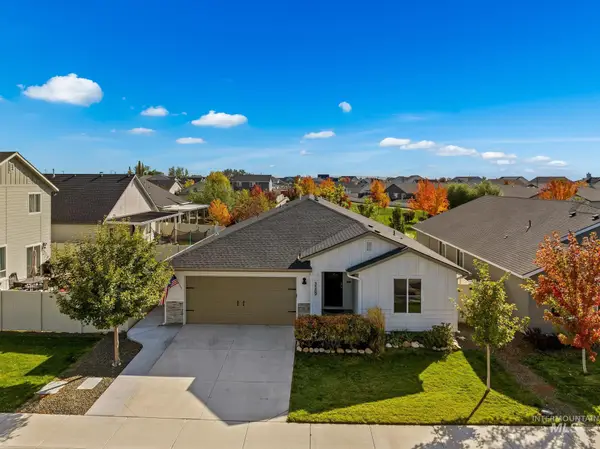 $399,000Active3 beds 2 baths1,522 sq. ft.
$399,000Active3 beds 2 baths1,522 sq. ft.3389 W Charlene, Meridian, ID 83642
MLS# 98964950Listed by: THG REAL ESTATE - Open Sun, 12 to 2pmNew
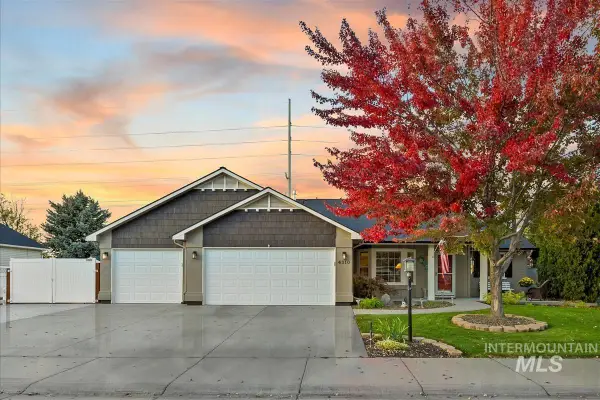 $445,900Active3 beds 2 baths1,395 sq. ft.
$445,900Active3 beds 2 baths1,395 sq. ft.4310 W Niemann Dr., Meridian, ID 83646
MLS# 98964911Listed by: SILVERCREEK REALTY GROUP - New
 $434,900Active3 beds 2 baths1,592 sq. ft.
$434,900Active3 beds 2 baths1,592 sq. ft.1844 E Horse Creek Ct, Meridian, ID 83642
MLS# 98964914Listed by: JOHN L SCOTT BOISE - New
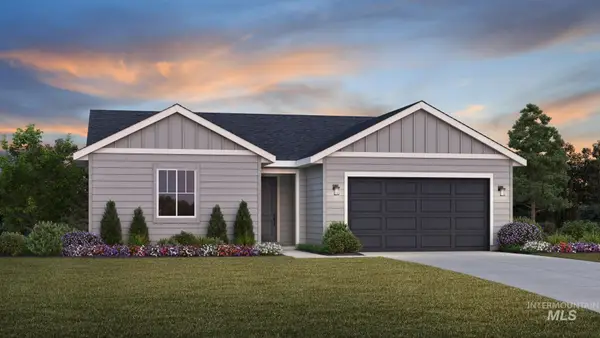 $398,995Active3 beds 2 baths1,558 sq. ft.
$398,995Active3 beds 2 baths1,558 sq. ft.1931 W Declan Ct, Meridian, ID 83642
MLS# 98964901Listed by: TOLL BROTHERS REAL ESTATE, INC - New
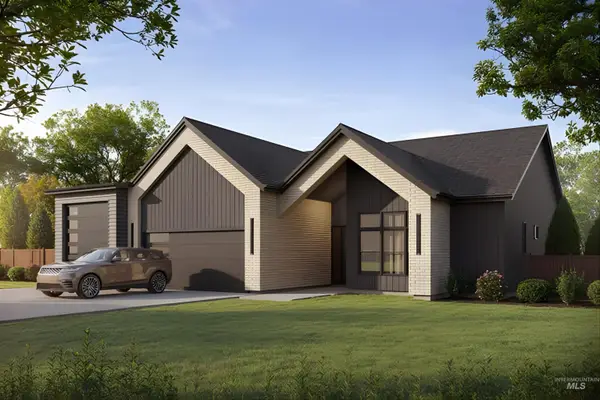 $1,724,999Active4 beds 4 baths3,432 sq. ft.
$1,724,999Active4 beds 4 baths3,432 sq. ft.20185 N Swire Green Way, Boise, ID 83714
MLS# 98964846Listed by: PRESIDIO REAL ESTATE IDAHO - Open Sun, 12 to 3pmNew
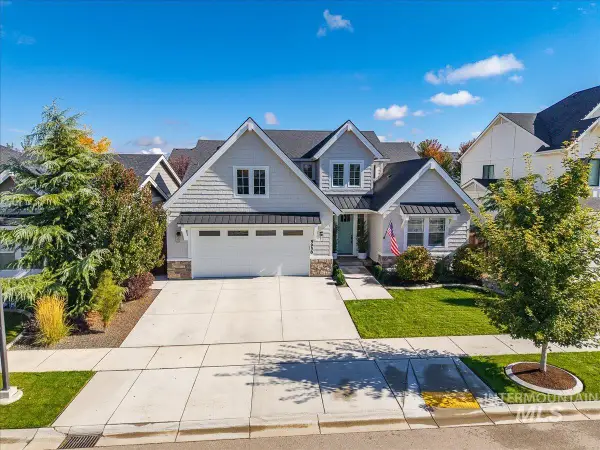 $725,000Active3 beds 3 baths2,437 sq. ft.
$725,000Active3 beds 3 baths2,437 sq. ft.5958 N Colosseum Ave, Meridian, ID 83646
MLS# 98964854Listed by: HOMES OF IDAHO - New
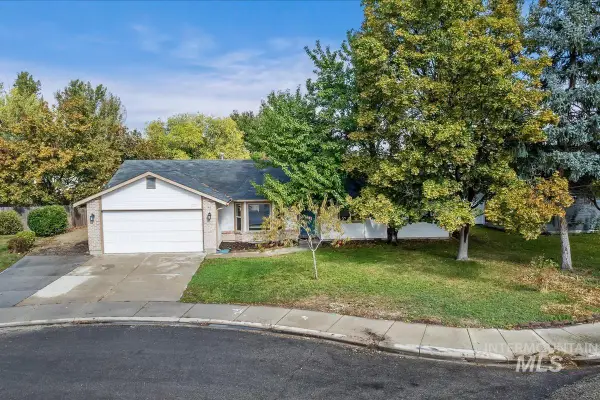 $399,999Active3 beds 2 baths1,579 sq. ft.
$399,999Active3 beds 2 baths1,579 sq. ft.560 W Creekview Dr, Meridian, ID 83646
MLS# 98964873Listed by: KELLER WILLIAMS REALTY BOISE
