4468 W Highland Fall Dr, Meridian, ID 83646
Local realty services provided by:Better Homes and Gardens Real Estate 43° North
4468 W Highland Fall Dr,Meridian, ID 83646
$1,149,900
- 5 Beds
- 4 Baths
- 3,434 sq. ft.
- Single family
- Active
Listed by:ryan pina
Office:boise premier real estate
MLS#:98960543
Source:ID_IMLS
Price summary
- Price:$1,149,900
- Price per sq. ft.:$334.86
- Monthly HOA dues:$195
About this home
Stunning luxury home in Meridian's premier SpurWing Country Club community featuring high-end finishes and thoughtful design on a corner lot. Enjoy 10’ ceilings, solid 8’ doors, custom wood beams, brick & steel fireplace, butler’s pantry, and top-of-the-line appliances. The flexible layout offers an office, bonus room, surround sound, and a rare 4-car garage. The highlight is the main-level master suite, a dream retreat with spa-inspired finishes. Upstairs provides ample space for family and guests. HOA dues include a Lifestyle Membership to SpurWing Country Club with access to the private golf course, fitness center, pools, tennis, and clubhouse dining. Convenient location near Costco, shops, grocery, restaurants, and outdoor recreation. Zoned for Owyhee High School, one of the best in the Treasure Valley, with easy access to both Boise and Eagle. A rare blend of designer luxury and resort-style living in Meridian!
Contact an agent
Home facts
- Year built:2019
- Listing ID #:98960543
- Added:1 day(s) ago
- Updated:September 05, 2025 at 01:36 AM
Rooms and interior
- Bedrooms:5
- Total bathrooms:4
- Full bathrooms:4
- Living area:3,434 sq. ft.
Heating and cooling
- Cooling:Central Air
- Heating:Forced Air, Natural Gas
Structure and exterior
- Roof:Composition
- Year built:2019
- Building area:3,434 sq. ft.
- Lot area:0.27 Acres
Schools
- High school:Rocky Mountain
- Middle school:Sawtooth Middle
- Elementary school:Willow Creek
Utilities
- Water:City Service
Finances and disclosures
- Price:$1,149,900
- Price per sq. ft.:$334.86
- Tax amount:$3,827 (2024)
New listings near 4468 W Highland Fall Dr
- New
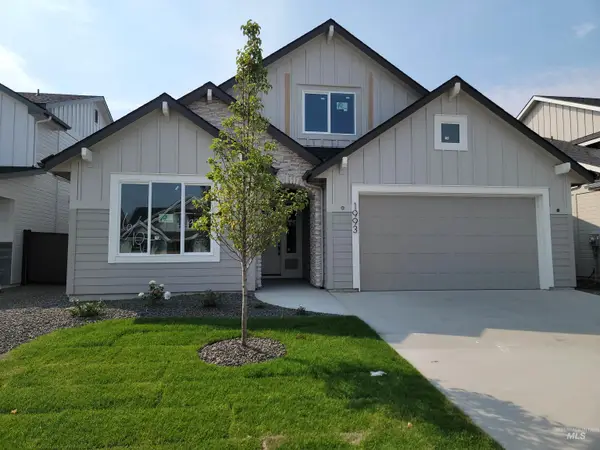 $649,900Active4 beds 2 baths2,243 sq. ft.
$649,900Active4 beds 2 baths2,243 sq. ft.1993 E Brace St, Meridian, ID 83642
MLS# 98960529Listed by: JOHN L SCOTT BOISE - Open Sat, 11am to 2pmNew
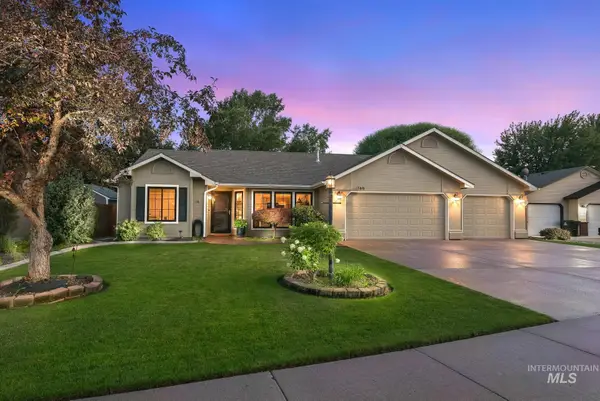 $479,900Active3 beds 2 baths1,493 sq. ft.
$479,900Active3 beds 2 baths1,493 sq. ft.1789 W Calcite Court, Meridian, ID 83642
MLS# 98960538Listed by: AMHERST MADISON - New
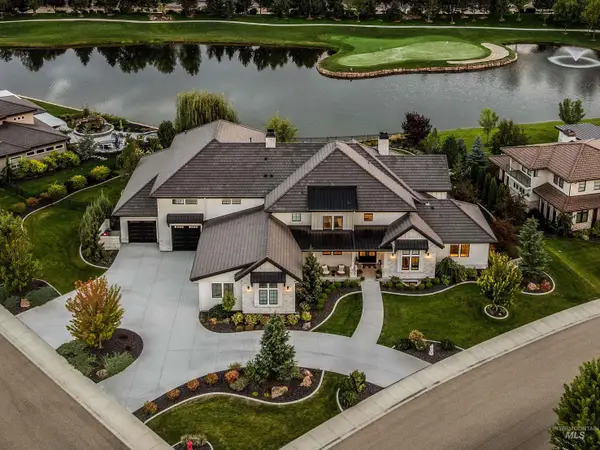 $3,495,000Active6 beds 5 baths7,288 sq. ft.
$3,495,000Active6 beds 5 baths7,288 sq. ft.2075 W Three Lakes Dr, Meridian, ID 83646
MLS# 98960541Listed by: AMHERST MADISON - Open Sat, 11am to 2pmNew
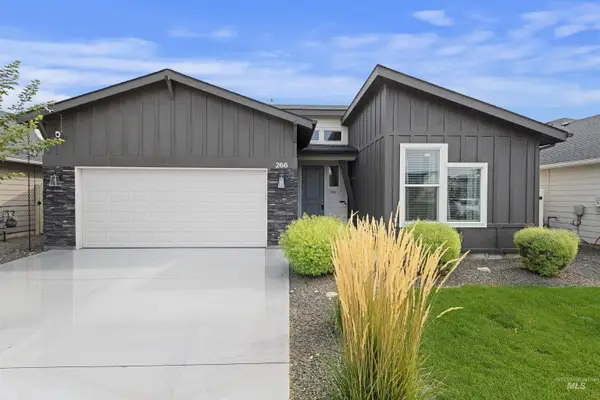 $437,500Active3 beds 2 baths1,530 sq. ft.
$437,500Active3 beds 2 baths1,530 sq. ft.266 S Sunset Point Way, Meridian, ID 83642
MLS# 98960500Listed by: COLDWELL BANKER TOMLINSON - New
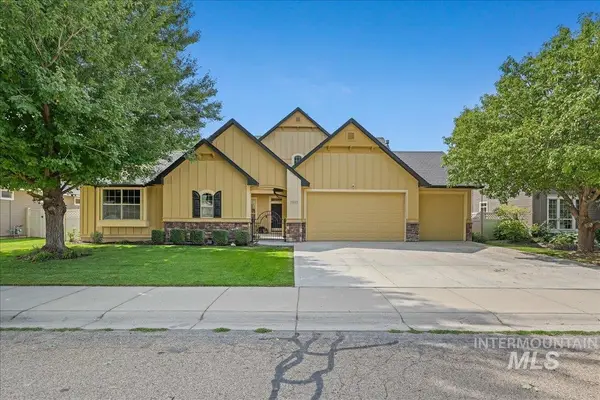 $635,000Active4 beds 3 baths2,474 sq. ft.
$635,000Active4 beds 3 baths2,474 sq. ft.2813 W Piazza Dr, Meridian, ID 83646
MLS# 98960510Listed by: GOOD NEWS REALTY GROUP LLC - New
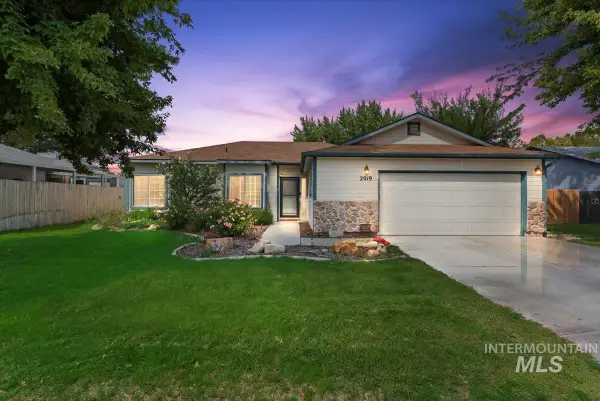 $405,000Active3 beds 2 baths1,325 sq. ft.
$405,000Active3 beds 2 baths1,325 sq. ft.2019 S Riptide Ave, Meridian, ID 83642
MLS# 98960473Listed by: SILVERCREEK REALTY GROUP - Open Sat, 11am to 5pmNew
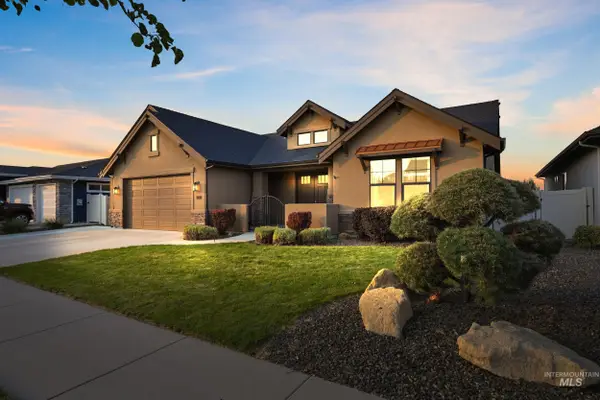 $750,000Active3 beds 2 baths2,216 sq. ft.
$750,000Active3 beds 2 baths2,216 sq. ft.808 E Reflect Ridge Dr, Meridian, ID 83642
MLS# 98960452Listed by: KELLER WILLIAMS REALTY BOISE - Open Sun, 12 to 2pmNew
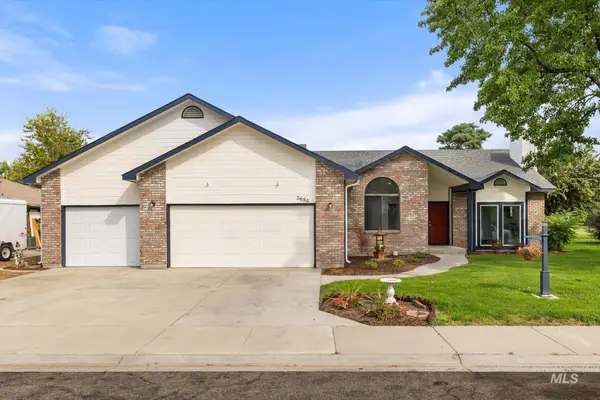 $579,000Active4 beds 3 baths2,415 sq. ft.
$579,000Active4 beds 3 baths2,415 sq. ft.3684 W Stanwich Drive, Meridian, ID 83646
MLS# 98960448Listed by: JIN CORVIN REAL ESTATE - Open Sat, 11am to 2pmNew
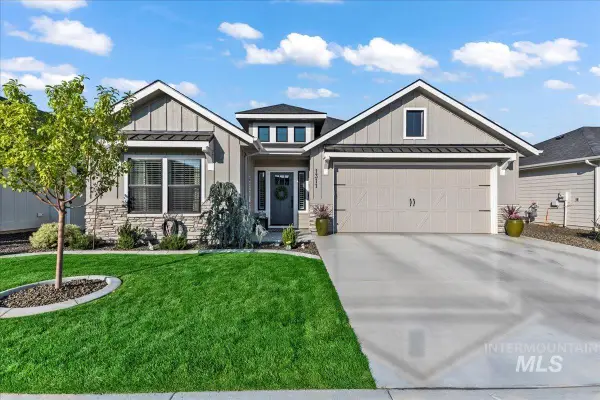 $599,900Active3 beds 2 baths2,024 sq. ft.
$599,900Active3 beds 2 baths2,024 sq. ft.1311 N Parkshire Way, Meridian, ID 83642
MLS# 98960411Listed by: KELLER WILLIAMS REALTY BOISE
