4311 E Jameson Ct, Meridian, ID 83642
Local realty services provided by:Better Homes and Gardens Real Estate 43° North
Listed by:tyler johnson
Office:silvercreek realty group
MLS#:98965532
Source:ID_IMLS
Price summary
- Price:$610,000
- Price per sq. ft.:$305.61
- Monthly HOA dues:$75
About this home
***PRE-SOLD***Discover this stunning 3-bedroom Meridian home with a private office, thoughtfully crafted by Ted Mason Signature Homes. Designed with comfort, efficiency, and elegance in mind, this home showcases exceptional attention to detail and premium finishes throughout. The gourmet kitchen features polished granite countertops, a full tile backsplash, and custom cabinetry, opening seamlessly to the spacious great room with its charming corner fireplace and bright dining area. Expansive windows overlook the private patio—perfect for quiet mornings or entertaining guests. Retreat to the serene primary suite, complete with a beautifully tiled walk-in shower, dual vanities, and a generous walk-in closet. Nestled in Shelburne South, one of Meridian’s most sought-after communities, this home combines peaceful living with unbeatable convenience. Residents enjoy access to a sparkling community pool, lush green spaces, and easy proximity to shopping, dining, and major thoroughfares.
Contact an agent
Home facts
- Year built:2023
- Listing ID #:98965532
- Added:1 day(s) ago
- Updated:October 23, 2025 at 06:40 PM
Rooms and interior
- Bedrooms:3
- Total bathrooms:2
- Full bathrooms:2
- Living area:1,996 sq. ft.
Heating and cooling
- Cooling:Central Air
- Heating:Forced Air, Natural Gas
Structure and exterior
- Roof:Architectural Style
- Year built:2023
- Building area:1,996 sq. ft.
- Lot area:0.13 Acres
Schools
- High school:Mountain View
- Middle school:Lake Hazel
- Elementary school:Hillsdale
Utilities
- Water:City Service
Finances and disclosures
- Price:$610,000
- Price per sq. ft.:$305.61
- Tax amount:$1,516 (2024)
New listings near 4311 E Jameson Ct
- New
 $499,900Active3 beds 2 baths1,730 sq. ft.
$499,900Active3 beds 2 baths1,730 sq. ft.1785 E Grayson Street, Meridian, ID 83642
MLS# 98965544Listed by: AMHERST MADISON - New
 $500,000Active3 beds 2 baths1,565 sq. ft.
$500,000Active3 beds 2 baths1,565 sq. ft.1243 N Prairiefire St, Meridian, ID 83646
MLS# 98965545Listed by: COMPASS RE 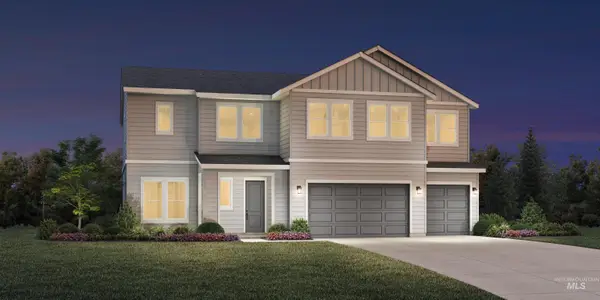 $802,114Pending6 beds 6 baths3,908 sq. ft.
$802,114Pending6 beds 6 baths3,908 sq. ft.5453 N Ebony Way, Meridian, ID 83646
MLS# 98965528Listed by: TOLL BROTHERS REAL ESTATE, INC- New
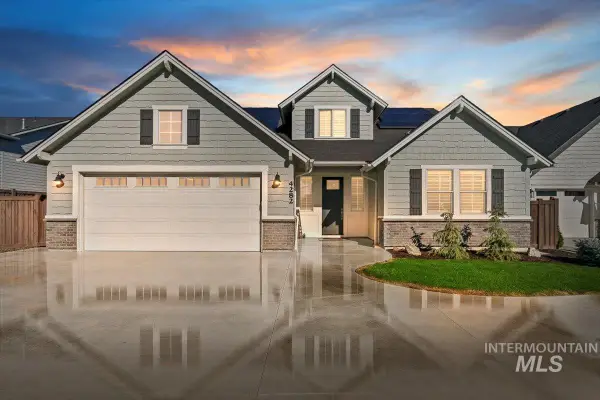 $619,999Active3 beds 3 baths2,424 sq. ft.
$619,999Active3 beds 3 baths2,424 sq. ft.4282 W Silver River St, Meridian, ID 83646
MLS# 98965531Listed by: COLDWELL BANKER TOMLINSON - Open Sat, 10am to 1pmNew
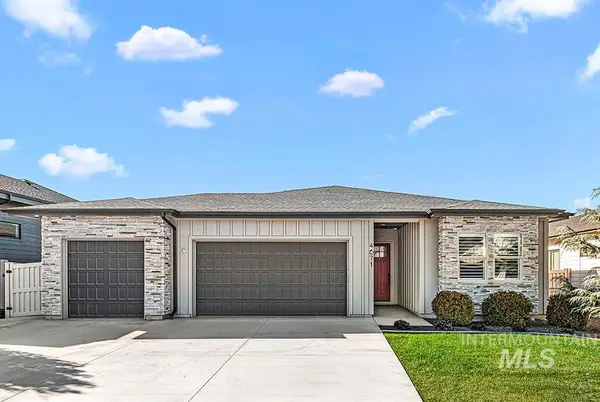 $625,000Active3 beds 2 baths1,946 sq. ft.
$625,000Active3 beds 2 baths1,946 sq. ft.4671 S Abbot Way, Meridian, ID 83642
MLS# 98965536Listed by: AMHERST MADISON - Open Fri, 12 to 5pmNew
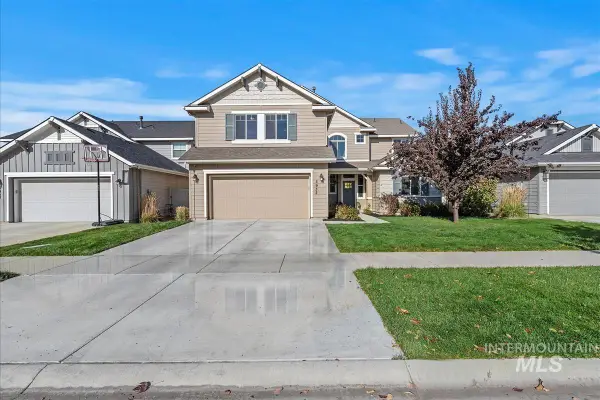 $675,000Active6 beds 4 baths2,568 sq. ft.
$675,000Active6 beds 4 baths2,568 sq. ft.5932 W Quintale Dr., Meridian, ID 83646
MLS# 98965537Listed by: IDAHO LIFE REAL ESTATE - Open Sat, 11am to 1pmNew
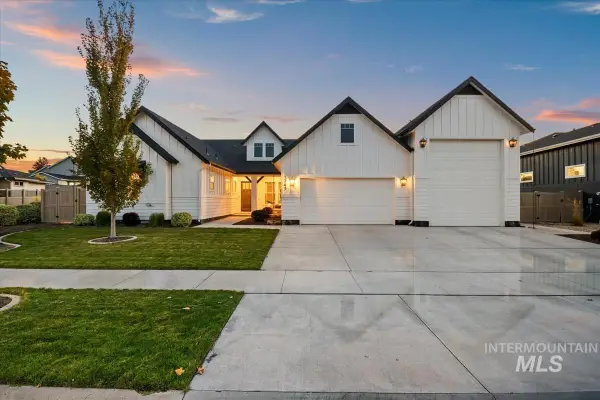 $999,000Active4 beds 3 baths3,007 sq. ft.
$999,000Active4 beds 3 baths3,007 sq. ft.5743 S Hunter Trail Way, Meridian, ID 83642
MLS# 98965526Listed by: COMPASS RE - Open Sat, 11am to 1pmNew
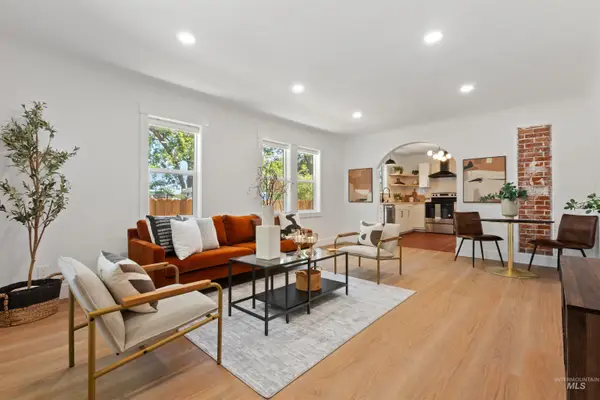 $514,900Active4 beds 3 baths1,931 sq. ft.
$514,900Active4 beds 3 baths1,931 sq. ft.521 E Idaho Ave, Meridian, ID 83642
MLS# 98965500Listed by: KELLY RIGHT REAL ESTATE-IDAHO - New
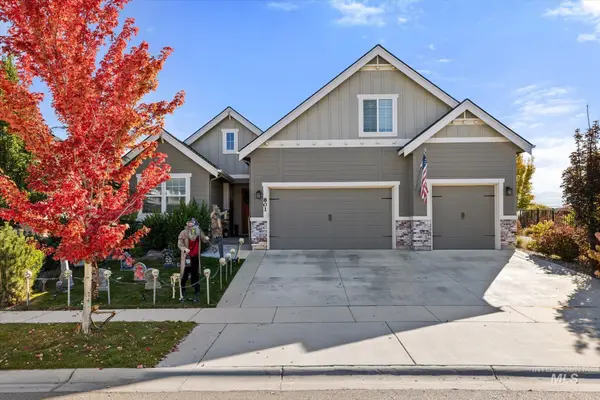 $675,000Active4 beds 3 baths2,572 sq. ft.
$675,000Active4 beds 3 baths2,572 sq. ft.801 E Crest Ridge Dr, Meridian, ID 83642
MLS# 98965509Listed by: RE/MAX CAPITAL CITY
