4671 S Abbot Way, Meridian, ID 83642
Local realty services provided by:Better Homes and Gardens Real Estate 43° North
4671 S Abbot Way,Meridian, ID 83642
$625,000
- 3 Beds
- 2 Baths
- 1,946 sq. ft.
- Single family
- Active
Upcoming open houses
- Sat, Oct 2510:00 am - 01:00 pm
- Sun, Oct 2612:00 pm - 02:00 pm
Listed by:matt bauscher
Office:amherst madison
MLS#:98965536
Source:ID_IMLS
Price summary
- Price:$625,000
- Price per sq. ft.:$321.17
- Monthly HOA dues:$70.83
About this home
Stunning Craftsman single-level in Castle Creek! Beautifully maintained and better-than-new updates, this exceptional home offers a flowing open floor plan highlighted by engineered hardwood floors, 12’ ceilings, 9’ doors, and a wealth of high-end upgrades. Elegant shiplap wall detailing, impressive trimwork, plantation shutters, and striking exposed beams accentuate the great room’s charm. The spacious kitchen features a full suite of Bosch appliances, quartz countertops, a gas cooktop, and a large walk-in pantry. The split-bedroom layout ensures privacy for the primary suite, featuring tray ceilings, shiplap accents, a luxe en suite bath, and an expansive dressing room with direct laundry access. Enjoy serene, low-maintenance living on beautifully landscaped grounds that include a tranquil water feature, over 900 sq. ft. of added concrete patio and walkways, and a raised garden bed with drip irrigation. The oversized 3-car garage comes equipped with a mini-split system for year-round comfort, while the water softener and hard wired security system add covenience.
Contact an agent
Home facts
- Year built:2022
- Listing ID #:98965536
- Added:1 day(s) ago
- Updated:October 23, 2025 at 06:40 PM
Rooms and interior
- Bedrooms:3
- Total bathrooms:2
- Full bathrooms:2
- Living area:1,946 sq. ft.
Heating and cooling
- Cooling:Central Air
- Heating:Forced Air, Natural Gas
Structure and exterior
- Roof:Composition
- Year built:2022
- Building area:1,946 sq. ft.
- Lot area:0.15 Acres
Schools
- High school:Mountain View
- Middle school:Victory
- Elementary school:Siena
Utilities
- Water:City Service
Finances and disclosures
- Price:$625,000
- Price per sq. ft.:$321.17
- Tax amount:$2,107 (2024)
New listings near 4671 S Abbot Way
- New
 $499,900Active3 beds 2 baths1,730 sq. ft.
$499,900Active3 beds 2 baths1,730 sq. ft.1785 E Grayson Street, Meridian, ID 83642
MLS# 98965544Listed by: AMHERST MADISON - New
 $500,000Active3 beds 2 baths1,565 sq. ft.
$500,000Active3 beds 2 baths1,565 sq. ft.1243 N Prairiefire St, Meridian, ID 83646
MLS# 98965545Listed by: COMPASS RE 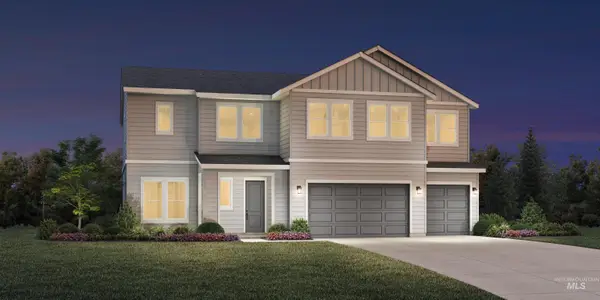 $802,114Pending6 beds 6 baths3,908 sq. ft.
$802,114Pending6 beds 6 baths3,908 sq. ft.5453 N Ebony Way, Meridian, ID 83646
MLS# 98965528Listed by: TOLL BROTHERS REAL ESTATE, INC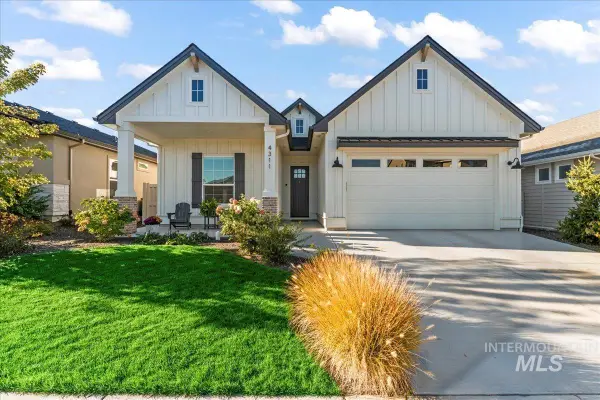 $610,000Pending3 beds 2 baths1,996 sq. ft.
$610,000Pending3 beds 2 baths1,996 sq. ft.4311 E Jameson Ct, Meridian, ID 83642
MLS# 98965532Listed by: SILVERCREEK REALTY GROUP- New
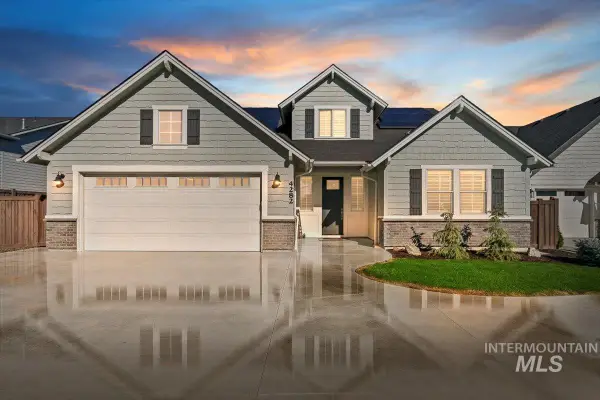 $619,999Active3 beds 3 baths2,424 sq. ft.
$619,999Active3 beds 3 baths2,424 sq. ft.4282 W Silver River St, Meridian, ID 83646
MLS# 98965531Listed by: COLDWELL BANKER TOMLINSON - Open Fri, 12 to 5pmNew
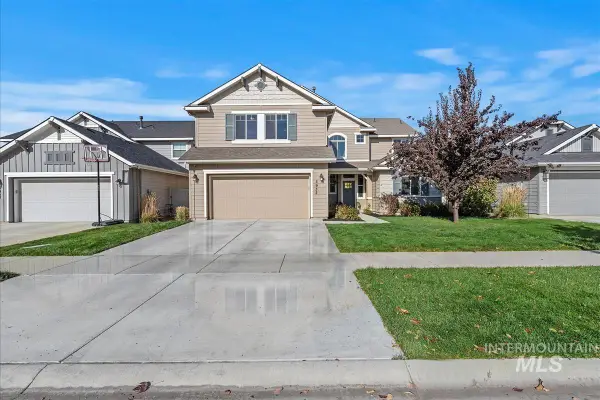 $675,000Active6 beds 4 baths2,568 sq. ft.
$675,000Active6 beds 4 baths2,568 sq. ft.5932 W Quintale Dr., Meridian, ID 83646
MLS# 98965537Listed by: IDAHO LIFE REAL ESTATE - Open Sat, 11am to 1pmNew
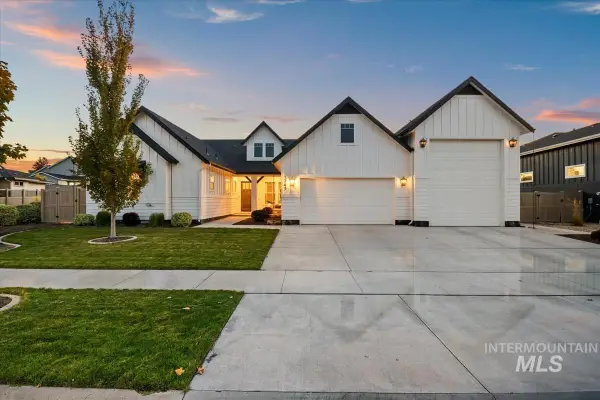 $999,000Active4 beds 3 baths3,007 sq. ft.
$999,000Active4 beds 3 baths3,007 sq. ft.5743 S Hunter Trail Way, Meridian, ID 83642
MLS# 98965526Listed by: COMPASS RE - Open Sat, 11am to 1pmNew
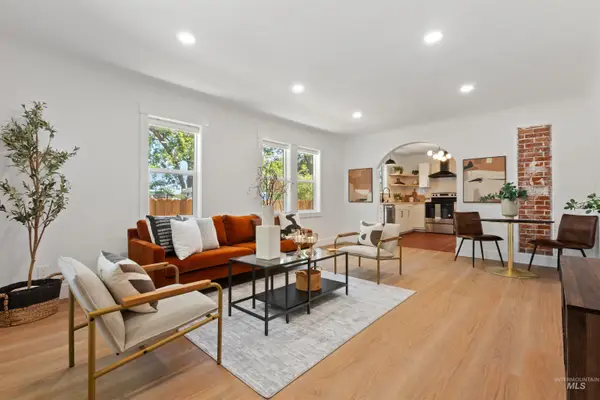 $514,900Active4 beds 3 baths1,931 sq. ft.
$514,900Active4 beds 3 baths1,931 sq. ft.521 E Idaho Ave, Meridian, ID 83642
MLS# 98965500Listed by: KELLY RIGHT REAL ESTATE-IDAHO - New
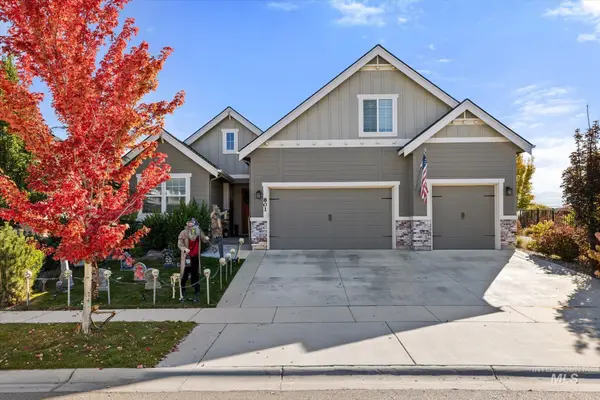 $675,000Active4 beds 3 baths2,572 sq. ft.
$675,000Active4 beds 3 baths2,572 sq. ft.801 E Crest Ridge Dr, Meridian, ID 83642
MLS# 98965509Listed by: RE/MAX CAPITAL CITY
