1287 W GRANGE AVE, Post Falls, ID 83854
Local realty services provided by:Better Homes and Gardens Real Estate Gary Mann Realty
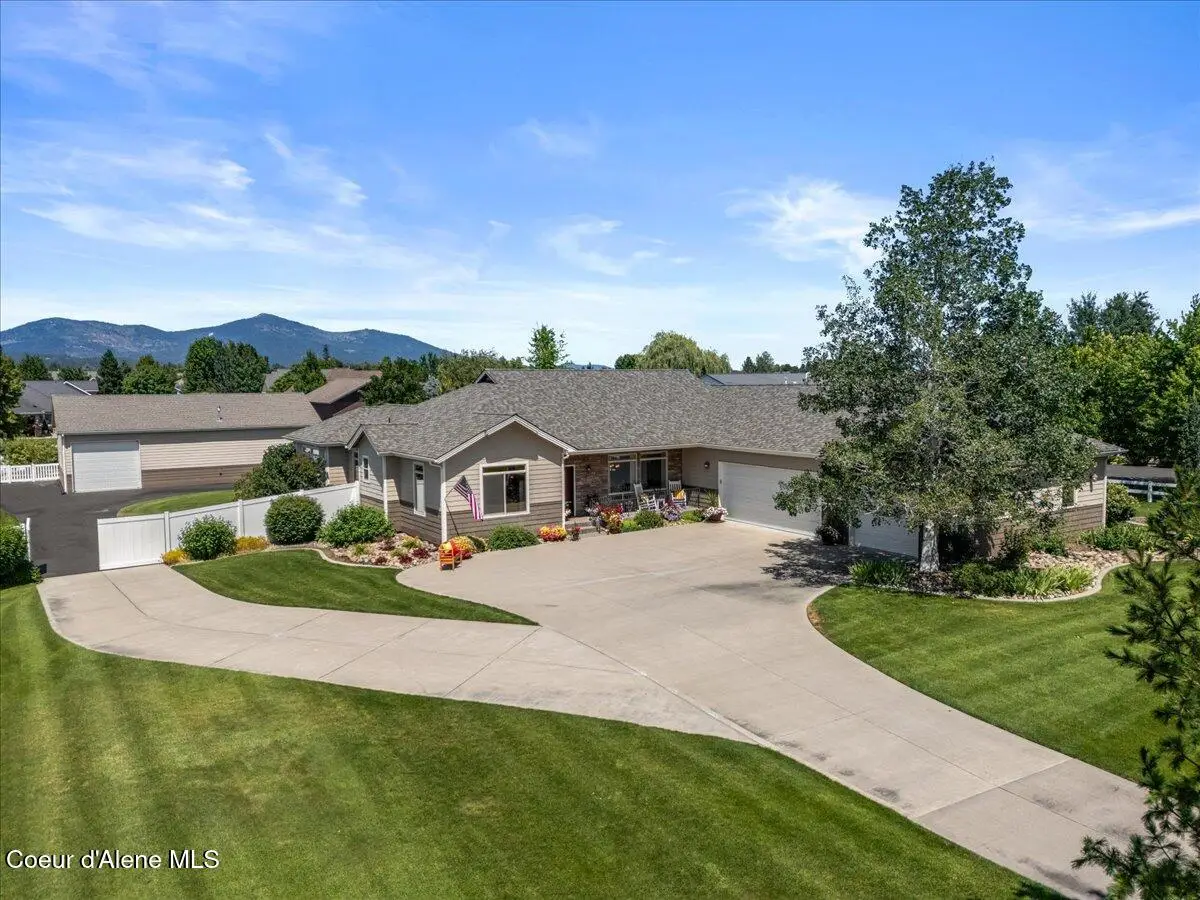

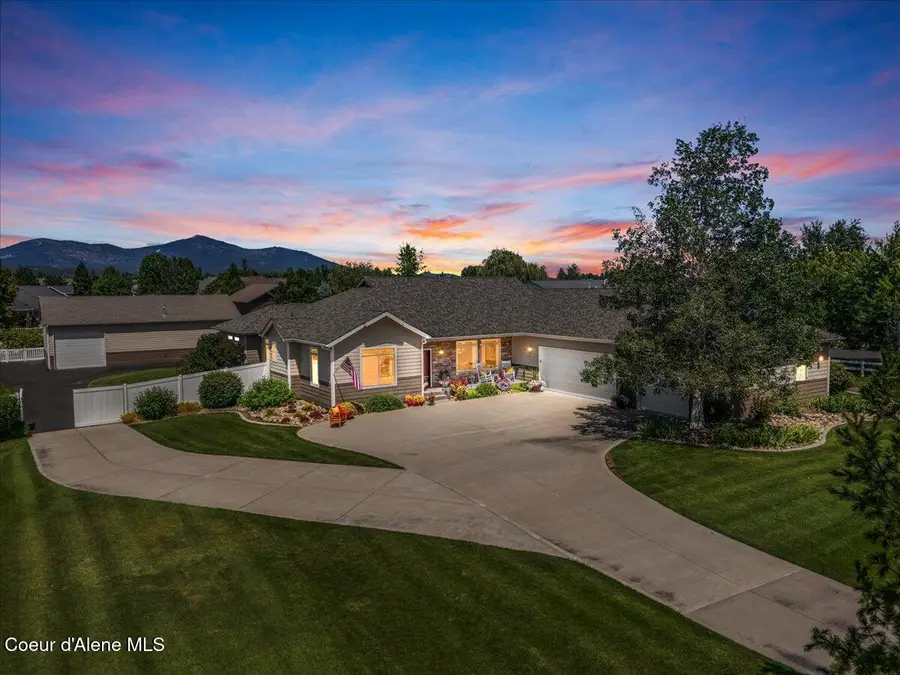
Listed by:deb saunders
Office:coldwell banker schneidmiller realty
MLS#:25-7475
Source:ID_CDAR
Price summary
- Price:$1,155,000
- Price per sq. ft.:$453.12
About this home
This immaculate home is ready for new owners who will enjoy the care and love that has been lavished on this home conveniently located in The Meadows in Post Falls. The moment you walk through the door you will find the huge open concept living with tremendous natural light that brings the outdoors in. Beautiful large dining area, breakfast bar, prep sink & pantry in the kitchen. Inviting living room for a crowd. Rock fireplace is perfect for cold winter nights and the gorgeous patio will bid you outside. Split bedroom plan with office/additional guest bedroom. Large flex room for guests/crafts/additional family
room. Large master bedroom with walk-in closets with built-ins. Dual sinks in both baths. Oversized 3-car garage is fully finished with great storage. Mature landscaping in the manicured yard, with garden area. Nice fully finished 48' x 30' shop with bathroom, craft/exercise studio, separate yard implement storage and loft. Truly, nothing to do but call it home.
Contact an agent
Home facts
- Year built:2006
- Listing Id #:25-7475
- Added:26 day(s) ago
- Updated:August 09, 2025 at 07:31 AM
Rooms and interior
- Bedrooms:4
- Total bathrooms:3
- Full bathrooms:3
- Living area:2,549 sq. ft.
Heating and cooling
- Cooling:Central Air
- Heating:Forced Air
Structure and exterior
- Roof:Composition
- Year built:2006
- Building area:2,549 sq. ft.
- Lot area:1 Acres
Utilities
- Water:Community System
- Sewer:Lift Station, Public Sewer
Finances and disclosures
- Price:$1,155,000
- Price per sq. ft.:$453.12
- Tax amount:$5,205 (2024)
New listings near 1287 W GRANGE AVE
- New
 $409,900Active3 beds 1 baths1,068 sq. ft.
$409,900Active3 beds 1 baths1,068 sq. ft.1505 E 1st Ave, Post Falls, ID 83854
MLS# 25-8408Listed by: REAL BROKER LLC - New
 $395,000Active3 beds 2 baths1,360 sq. ft.
$395,000Active3 beds 2 baths1,360 sq. ft.2212 N Columbine Ct, Post Falls, ID 83854
MLS# 25-8409Listed by: BERKSHIRE HATHAWAY HOMESERVICES JACKLIN REAL ESTATE - Open Thu, 11am to 5pmNew
 $589,900Active4 beds 3 baths2,126 sq. ft.
$589,900Active4 beds 3 baths2,126 sq. ft.3241 N Corvus St, Post Falls, ID 83854
MLS# 25-8401Listed by: CENTURY 21 BEUTLER & ASSOCIATES  $457,900Pending3 beds 2 baths1,457 sq. ft.
$457,900Pending3 beds 2 baths1,457 sq. ft.5105 E Rigel Lane, Post Falls, ID 83854
MLS# 25-8393Listed by: CENTURY 21 BEUTLER & ASSOCIATES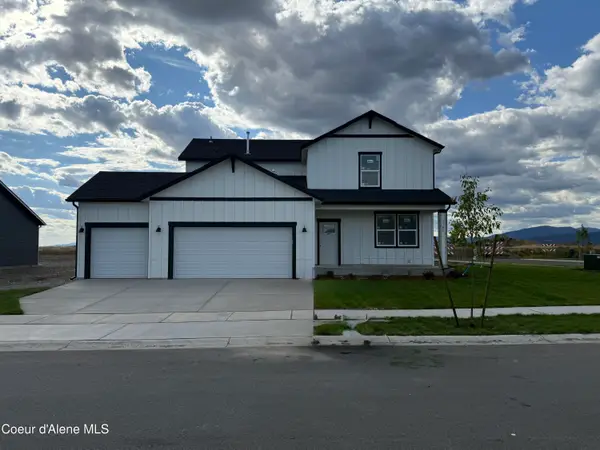 $584,900Pending4 beds 3 baths2,126 sq. ft.
$584,900Pending4 beds 3 baths2,126 sq. ft.3381 N Corvus St, Post Falls, ID 83854
MLS# 25-8396Listed by: CENTURY 21 BEUTLER & ASSOCIATES- New
 $739,000Active4 beds 3 baths2,100 sq. ft.
$739,000Active4 beds 3 baths2,100 sq. ft.2614 E Salvation Ct, Post Falls, ID 83854
MLS# 25-8397Listed by: EXP REALTY - New
 $119,900Active2 beds 2 baths924 sq. ft.
$119,900Active2 beds 2 baths924 sq. ft.2315 W LADY ANNE WAY, Post Falls, ID 83854
MLS# 25-8386Listed by: WINDERMERE/HAYDEN, LLC - New
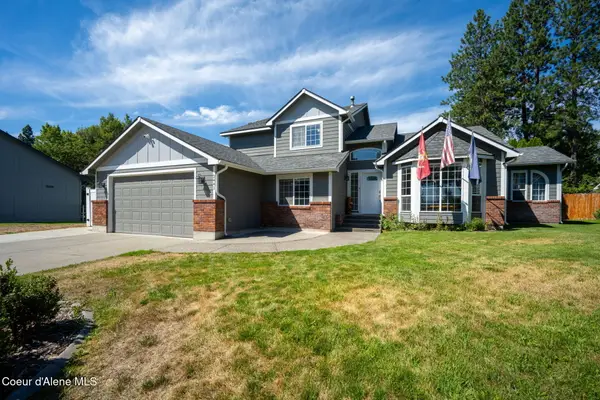 $679,900Active4 beds 3 baths3,410 sq. ft.
$679,900Active4 beds 3 baths3,410 sq. ft.2441 N HENRY ST, Post Falls, ID 83854
MLS# 25-8364Listed by: EXP REALTY - Open Fri, 12 to 5pmNew
 $749,900Active3 beds 2 baths2,009 sq. ft.
$749,900Active3 beds 2 baths2,009 sq. ft.2005 E MYKAL CT, Post Falls, ID 83854
MLS# 25-8336Listed by: COLDWELL BANKER SCHNEIDMILLER REALTY - New
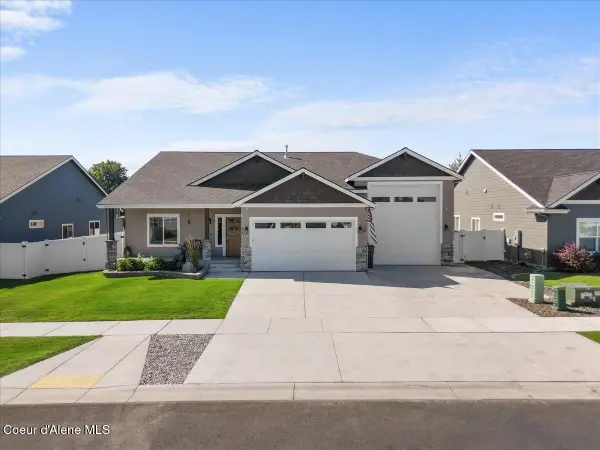 $679,900Active3 beds 2 baths1,687 sq. ft.
$679,900Active3 beds 2 baths1,687 sq. ft.658 W Ashworth Lane, Post Falls, ID 83854
MLS# 25-8327Listed by: THE EXPERIENCE NORTHWEST
