202 Dakota Avenue, RIGBY, ID 83442
Local realty services provided by:Better Homes and Gardens Real Estate 43° North
202 Dakota Avenue,RIGBY, ID 83442
$394,995
- 3 Beds
- 2 Baths
- 1,694 sq. ft.
- Condominium
- Active
Listed by:lena wight
Office:nexthome advantage realty
MLS#:2179184
Source:ID_SRMLS
Price summary
- Price:$394,995
- Price per sq. ft.:$233.17
About this home
Eagle's Rest 55+ Twin Homes Retirement Community is planned just for you in mind. ONE LEVEL LIVING. NO STAIRS. Handicap Accessible. Very peaceful neighbor hood. WITH this home you OWN your land. This nearly new (2022) open 1694 sq ft. home has 3 bedrooms and 2 full bathrooms with a spacious, insulated, 2 car garage. You will be ready to move in with a Stainless refrigerator, dishwasher, disposal, microwave, electric stove/oven, and with window blinds--- ALL INCLUDED. Outside features offer fully vinyl fenced backyard, full sprinkler system, fully landscaped with a covered concrete patio. Inside features offer, central air, gas furnace, granite counters throughout, walk in, tiled master shower, walk in master closet, closet organizers, beautiful gas-rock fireplace, ceiling fans, main floor laundry, window blinds all inside 9 ft ceilings. You will enjoy NO yard mowing, sprinkler set up or snow removal with the the minimal HOA. BUYERS to verify all information. Call today, YOU know you want to see it!!
Contact an agent
Home facts
- Year built:2022
- Listing ID #:2179184
- Added:7 day(s) ago
- Updated:September 05, 2025 at 10:13 AM
Rooms and interior
- Bedrooms:3
- Total bathrooms:2
- Full bathrooms:2
- Living area:1,694 sq. ft.
Heating and cooling
- Heating:Forced Air
Structure and exterior
- Roof:Architectural
- Year built:2022
- Building area:1,694 sq. ft.
- Lot area:0.11 Acres
Schools
- High school:RIGBY 251HS
- Middle school:FARNSWORTH MIDDLE SCHOOL
- Elementary school:Cottonwood Elementary
Utilities
- Water:Public
- Sewer:Public Sewer
Finances and disclosures
- Price:$394,995
- Price per sq. ft.:$233.17
- Tax amount:$1,715 (2024)
New listings near 202 Dakota Avenue
- New
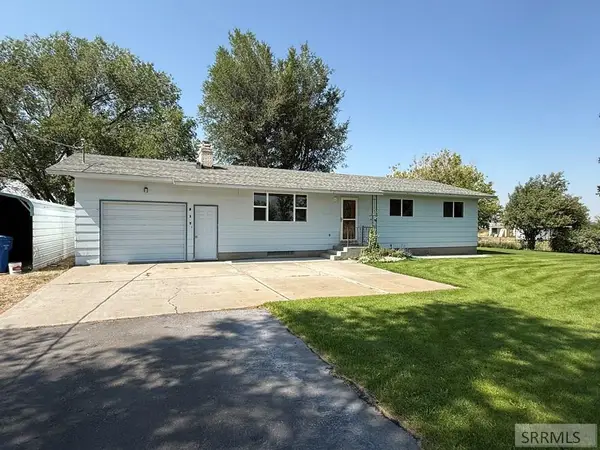 $429,000Active4 beds 2 baths2,584 sq. ft.
$429,000Active4 beds 2 baths2,584 sq. ft.317 4300 E, RIGBY, ID 83442
MLS# 2179346Listed by: KELLER WILLIAMS REALTY EAST IDAHO - New
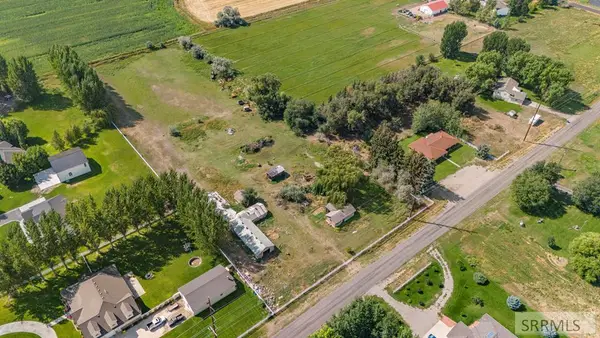 $225,000Active3.58 Acres
$225,000Active3.58 Acres3814 400 N, RIGBY, ID 83442
MLS# 2179342Listed by: ARCHIBALD-BAGLEY REAL ESTATE - New
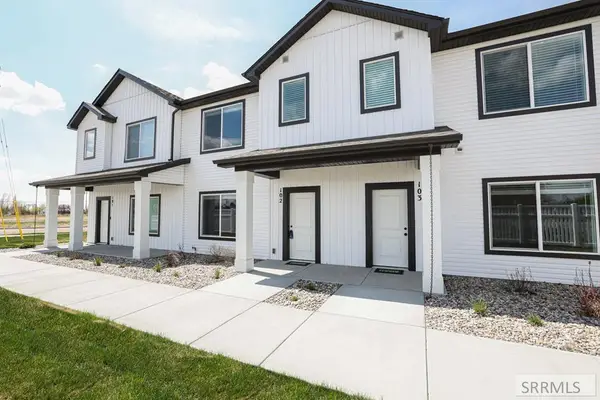 $302,900Active3 beds 3 baths1,425 sq. ft.
$302,900Active3 beds 3 baths1,425 sq. ft.1154 Lilah Street #3, RIGBY, ID 83442
MLS# 2179325Listed by: KARTCHNER HOMES INC - New
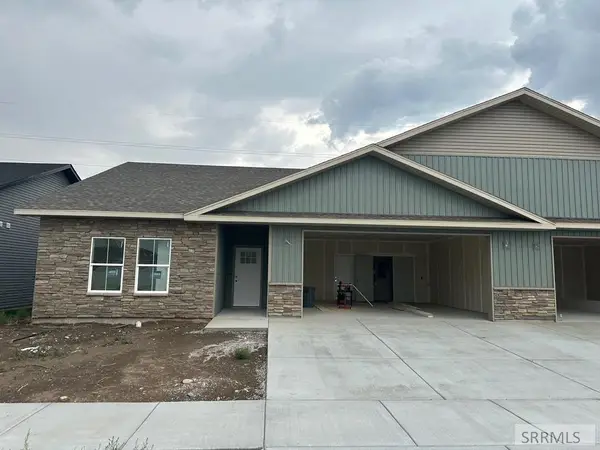 $409,995Active3 beds 2 baths1,747 sq. ft.
$409,995Active3 beds 2 baths1,747 sq. ft.789 Lindey Lane, RIGBY, ID 83442
MLS# 2179326Listed by: NEXTHOME ADVANTAGE REALTY 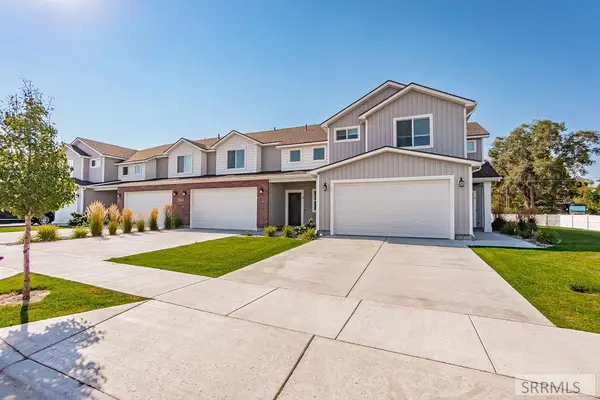 $345,000Pending3 beds 3 baths1,874 sq. ft.
$345,000Pending3 beds 3 baths1,874 sq. ft.1022 Jaylee Drive #2, RIGBY, ID 83442
MLS# 2179222Listed by: REAL BROKER LLC- New
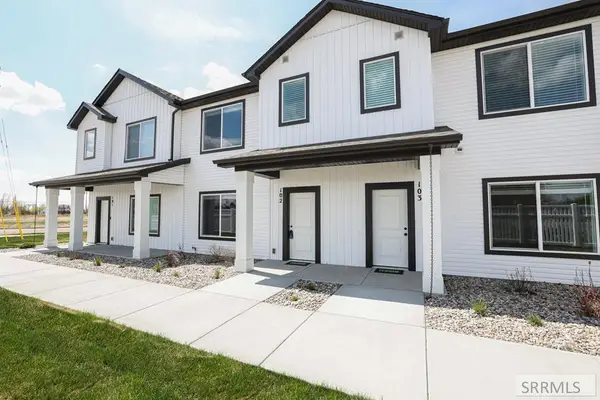 $306,900Active3 beds 3 baths1,466 sq. ft.
$306,900Active3 beds 3 baths1,466 sq. ft.1154 Lilah Street #4, RIGBY, ID 83442
MLS# 2179204Listed by: KARTCHNER HOMES INC 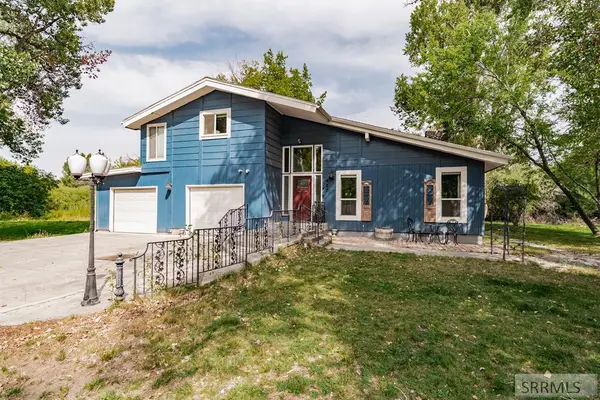 $514,000Pending2 beds 2 baths1,768 sq. ft.
$514,000Pending2 beds 2 baths1,768 sq. ft.427 4200 E, RIGBY, ID 83442
MLS# 2179161Listed by: LJ REAL ESTATE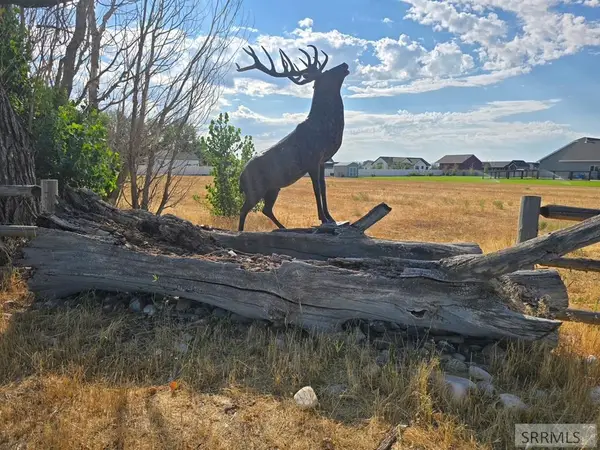 $105,000Active1.01 Acres
$105,000Active1.01 AcresLot 1 4142 E, RIGBY, ID 83442
MLS# 2179026Listed by: RE/MAX PRESTIGE $520,000Pending6 beds 3 baths3,418 sq. ft.
$520,000Pending6 beds 3 baths3,418 sq. ft.40 White Pine Lane, RIGBY, ID 83442
MLS# 2178942Listed by: FALL CREEK HOMES
