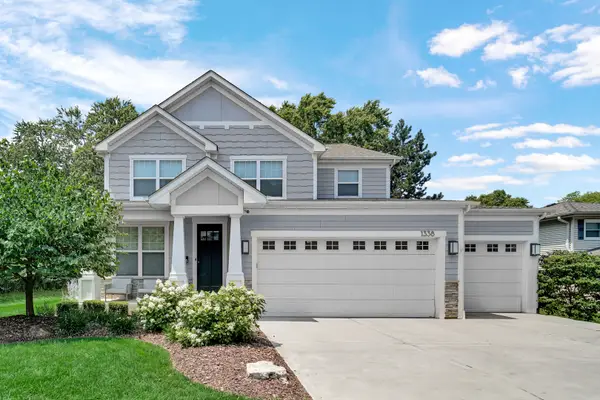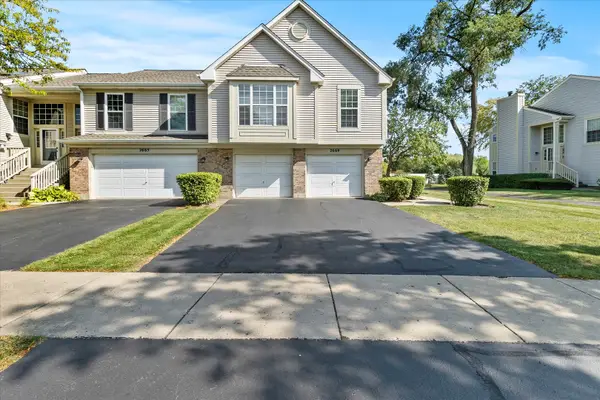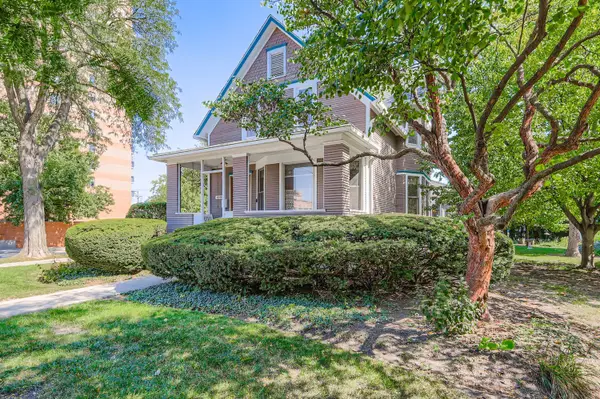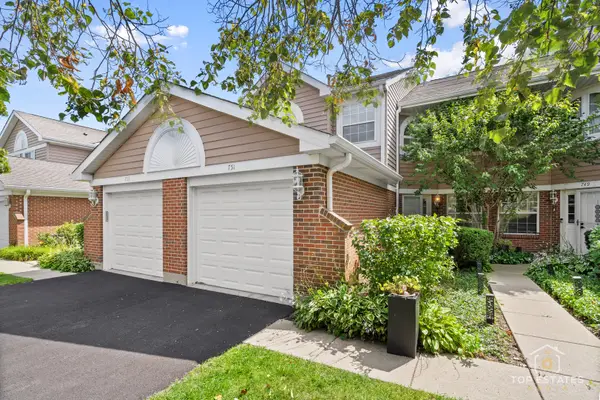1106 S New Wilke Road #404, Arlington Heights, IL 60005
Local realty services provided by:Better Homes and Gardens Real Estate Connections
1106 S New Wilke Road #404,Arlington Heights, IL 60005
$169,900
- 1 Beds
- 1 Baths
- 860 sq. ft.
- Condominium
- Pending
Listed by:nuri akdeniz
Office:creekend realty llc.
MLS#:12469794
Source:MLSNI
Price summary
- Price:$169,900
- Price per sq. ft.:$197.56
- Monthly HOA dues:$432
About this home
Welcome to this beautifully maintained 1-bedroom, 1-bath unit located on the 4th floor of the sought-after Mallard Cove Association. Enjoy serene, west-facing views of nature from both the spacious living room and generously sized bedroom. Freshly painted and professionally cleaned, this move-in ready unit also includes a large storage locker on the same floor for added convenience. The unit comes with a deeded parking garage (#3) ideally situated near the building's main entrance. Mallard Cove offers a vibrant community atmosphere with access to top-tier amenities such as a clubhouse, fitness center, brand-new tennis and pickleball courts, basketball court, two outdoor swimming pools, and scenic walking paths. Additional amenities include a dedicated bike room; on-site laundry located on the main level.
Contact an agent
Home facts
- Year built:1968
- Listing ID #:12469794
- Added:13 day(s) ago
- Updated:September 25, 2025 at 01:28 PM
Rooms and interior
- Bedrooms:1
- Total bathrooms:1
- Full bathrooms:1
- Living area:860 sq. ft.
Heating and cooling
- Heating:Baseboard
Structure and exterior
- Year built:1968
- Building area:860 sq. ft.
Schools
- High school:Rolling Meadows High School
- Middle school:Carl Sandburg Middle School
- Elementary school:Willow Bend Elementary School
Utilities
- Water:Lake Michigan
Finances and disclosures
- Price:$169,900
- Price per sq. ft.:$197.56
- Tax amount:$3,603 (2023)
New listings near 1106 S New Wilke Road #404
- New
 $195,000Active1 beds 1 baths1,070 sq. ft.
$195,000Active1 beds 1 baths1,070 sq. ft.25 E Palatine Road #207, Arlington Heights, IL 60004
MLS# 12475947Listed by: COLDWELL BANKER REAL ESTATE GROUP - Open Sat, 11am to 1pmNew
 $1,349,999Active5 beds 4 baths3,786 sq. ft.
$1,349,999Active5 beds 4 baths3,786 sq. ft.1338 N Dunton Avenue, Arlington Heights, IL 60004
MLS# 12480686Listed by: COMPASS - Open Sun, 12 to 2pmNew
 $1,250,000Active4 beds 5 baths3,425 sq. ft.
$1,250,000Active4 beds 5 baths3,425 sq. ft.1518 N Patton Avenue, Arlington Heights, IL 60004
MLS# 12478144Listed by: COMPASS - Open Sun, 12 to 2pmNew
 $400,000Active3 beds 2 baths1,184 sq. ft.
$400,000Active3 beds 2 baths1,184 sq. ft.1825 N Kaspar Avenue, Arlington Heights, IL 60004
MLS# 12479724Listed by: COLDWELL BANKER REALTY - Open Sat, 12 to 2pmNew
 $195,900Active1 beds 1 baths855 sq. ft.
$195,900Active1 beds 1 baths855 sq. ft.1127 S Old Wilke Road #403, Arlington Heights, IL 60005
MLS# 12479460Listed by: KOMAR - New
 $365,000Active2 beds 2 baths1,700 sq. ft.
$365,000Active2 beds 2 baths1,700 sq. ft.1961 N Coldspring Road, Arlington Heights, IL 60004
MLS# 12478924Listed by: COMPASS - New
 $338,000Active2 beds 2 baths1,500 sq. ft.
$338,000Active2 beds 2 baths1,500 sq. ft.1532 N Courtland Drive #6, Arlington Heights, IL 60004
MLS# 12477909Listed by: @PROPERTIES CHRISTIE'S INTERNATIONAL REAL ESTATE - New
 $429,999Active4 beds 3 baths1,880 sq. ft.
$429,999Active4 beds 3 baths1,880 sq. ft.2669 S Embers Lane, Arlington Heights, IL 60005
MLS# 12461895Listed by: EXP REALTY - Open Sat, 1 to 3pmNew
 $900,000Active3 beds 2 baths2,368 sq. ft.
$900,000Active3 beds 2 baths2,368 sq. ft.105 S Vail Avenue, Arlington Heights, IL 60005
MLS# 12462328Listed by: RE/MAX AT HOME - New
 $360,000Active3 beds 3 baths1,650 sq. ft.
$360,000Active3 beds 3 baths1,650 sq. ft.751 W Happfield Drive, Arlington Heights, IL 60004
MLS# 12479185Listed by: COLDWELL BANKER REALTY
