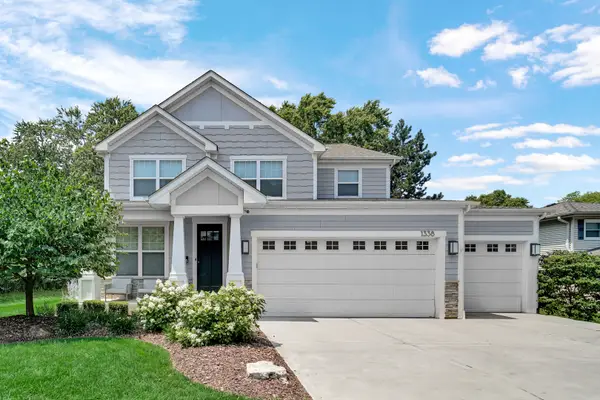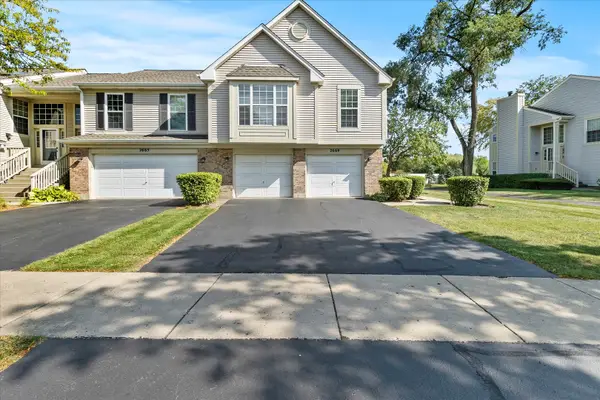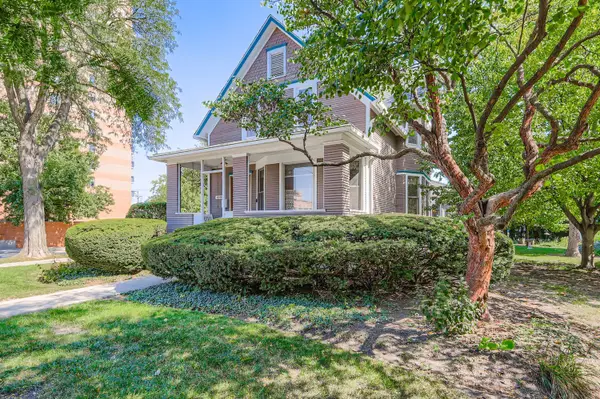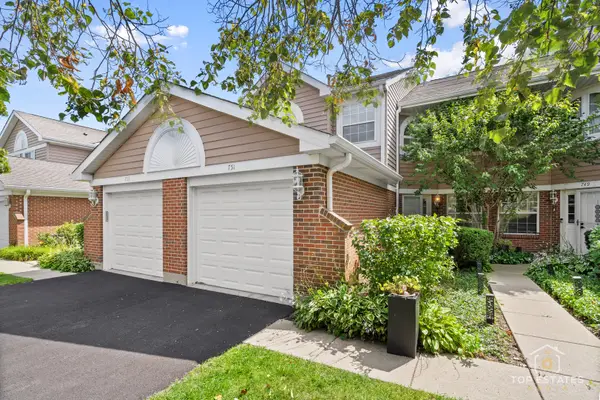1108 W Miner Street, Arlington Heights, IL 60005
Local realty services provided by:Better Homes and Gardens Real Estate Connections
Listed by:holly connors
Office:@properties christie's international real estate
MLS#:12470954
Source:MLSNI
Price summary
- Price:$549,000
- Price per sq. ft.:$326.59
About this home
Live in the heart of Arlington Heights, where charm meets convenience in one of the most coveted walk-to-downtown neighborhoods! This stunning 3-bedroom, 2-bathroom gem delivers the ultimate blend of character, comfort, and space. Located in the heart of one of Chicago's most sought-after suburbs, Arlington Heights is celebrated for its vibrant downtown, tree-lined streets, welcoming community, and unbeatable lifestyle. Just steps from famed Volz Park with a playground, pickleball courts and basketball, and minutes to a bustling downtown filled with award-winning restaurants, boutique shopping, coffeehouses, live entertainment and the convenient Metra station for an easy ride to the city, you'll be at the center of it all. Highly sought after and top-rated schools include Westgate Elementary, South Middle, and Rolling Meadows High School! Steps to Pioneer Park and pool offer endless recreation and seasonal community events. Inside, get ready to fall in love! A sun-drenched living room greets you with warmth and flows seamlessly into a versatile sitting area or dining space, while the HUGE kitchen addition is the true heart of the home, boasting quality cabinetry, NEW GE stainless steel appliances (2021), abundant counter space, and an expansive breakfast bar perfect for meal prep, serving, or your morning coffee bar. The bright eat-in space invites casual meals or lively gatherings, while an adjacent flexible room adapts perfectly to your needs, home office, creative studio, or cozy retreat. Upstairs, three spacious bedrooms are filled with natural light and generous closets, complemented by a beautifully updated hall bath, and the finished basement is an entertainer's dream, ideal for game-day lounging, movie nights, or a play zone complete with a fireplace and a full bathroom! NEW AC (2021) adds comfort year-round. Step outside to your backyard oasis, where the fully fenced yard offers endless space to relax, dine alfresco on the patio, or play in the lush green space. A handy shed adds extra storage, and the attached oversized 1-car garage brings everyday convenience. With its prime walk-to-downtown Arlington Heights location, vibrant community atmosphere, and thoughtful updates throughout, this home truly has it all and it's ready for YOU. Welcome home!
Contact an agent
Home facts
- Year built:1956
- Listing ID #:12470954
- Added:6 day(s) ago
- Updated:September 25, 2025 at 01:28 PM
Rooms and interior
- Bedrooms:3
- Total bathrooms:2
- Full bathrooms:2
- Living area:1,681 sq. ft.
Heating and cooling
- Cooling:Central Air
- Heating:Baseboard, Steam
Structure and exterior
- Roof:Asphalt
- Year built:1956
- Building area:1,681 sq. ft.
Schools
- High school:Rolling Meadows High School
- Middle school:South Middle School
- Elementary school:Westgate Elementary School
Utilities
- Water:Public
- Sewer:Public Sewer
Finances and disclosures
- Price:$549,000
- Price per sq. ft.:$326.59
- Tax amount:$7,847 (2023)
New listings near 1108 W Miner Street
- New
 $195,000Active1 beds 1 baths1,070 sq. ft.
$195,000Active1 beds 1 baths1,070 sq. ft.25 E Palatine Road #207, Arlington Heights, IL 60004
MLS# 12475947Listed by: COLDWELL BANKER REAL ESTATE GROUP - Open Sat, 11am to 1pmNew
 $1,349,999Active5 beds 4 baths3,786 sq. ft.
$1,349,999Active5 beds 4 baths3,786 sq. ft.1338 N Dunton Avenue, Arlington Heights, IL 60004
MLS# 12480686Listed by: COMPASS - Open Sun, 12 to 2pmNew
 $1,250,000Active4 beds 5 baths3,425 sq. ft.
$1,250,000Active4 beds 5 baths3,425 sq. ft.1518 N Patton Avenue, Arlington Heights, IL 60004
MLS# 12478144Listed by: COMPASS - Open Sun, 12 to 2pmNew
 $400,000Active3 beds 2 baths1,184 sq. ft.
$400,000Active3 beds 2 baths1,184 sq. ft.1825 N Kaspar Avenue, Arlington Heights, IL 60004
MLS# 12479724Listed by: COLDWELL BANKER REALTY - Open Sat, 12 to 2pmNew
 $195,900Active1 beds 1 baths855 sq. ft.
$195,900Active1 beds 1 baths855 sq. ft.1127 S Old Wilke Road #403, Arlington Heights, IL 60005
MLS# 12479460Listed by: KOMAR - New
 $365,000Active2 beds 2 baths1,700 sq. ft.
$365,000Active2 beds 2 baths1,700 sq. ft.1961 N Coldspring Road, Arlington Heights, IL 60004
MLS# 12478924Listed by: COMPASS - New
 $338,000Active2 beds 2 baths1,500 sq. ft.
$338,000Active2 beds 2 baths1,500 sq. ft.1532 N Courtland Drive #6, Arlington Heights, IL 60004
MLS# 12477909Listed by: @PROPERTIES CHRISTIE'S INTERNATIONAL REAL ESTATE - New
 $429,999Active4 beds 3 baths1,880 sq. ft.
$429,999Active4 beds 3 baths1,880 sq. ft.2669 S Embers Lane, Arlington Heights, IL 60005
MLS# 12461895Listed by: EXP REALTY - Open Sat, 1 to 3pmNew
 $900,000Active3 beds 2 baths2,368 sq. ft.
$900,000Active3 beds 2 baths2,368 sq. ft.105 S Vail Avenue, Arlington Heights, IL 60005
MLS# 12462328Listed by: RE/MAX AT HOME - New
 $360,000Active3 beds 3 baths1,650 sq. ft.
$360,000Active3 beds 3 baths1,650 sq. ft.751 W Happfield Drive, Arlington Heights, IL 60004
MLS# 12479185Listed by: COLDWELL BANKER REALTY
