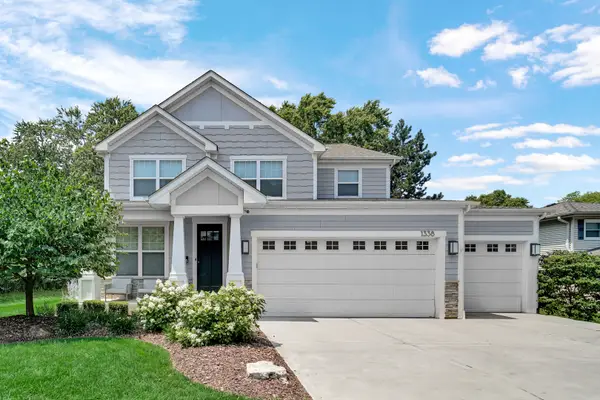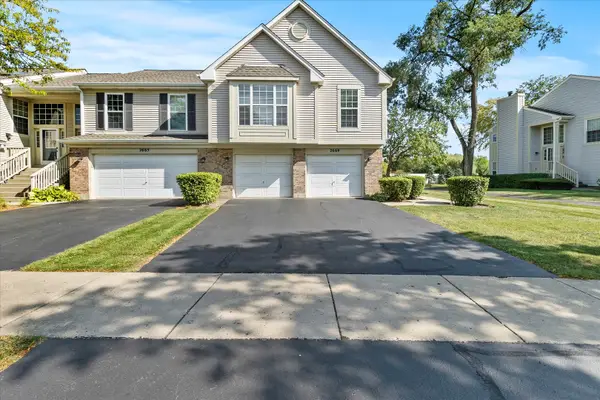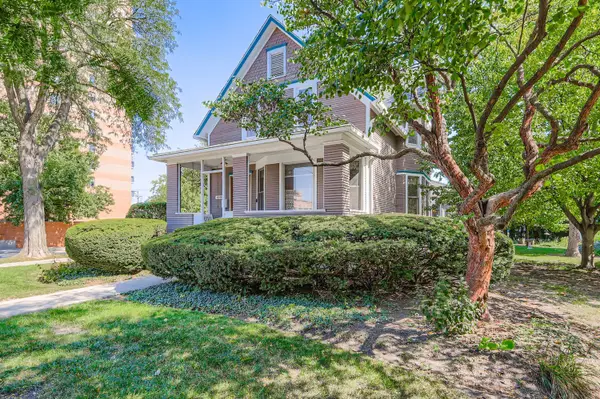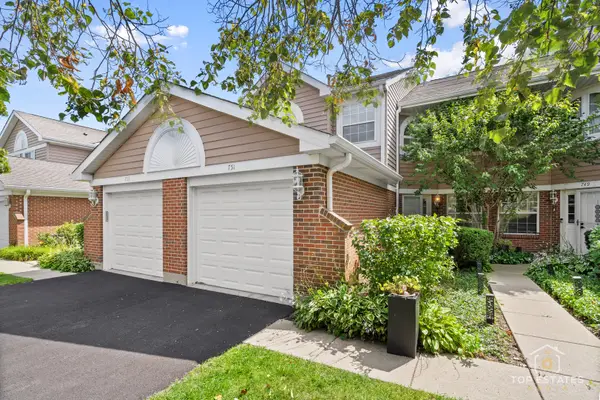1123 N Dunton Avenue, Arlington Heights, IL 60004
Local realty services provided by:Better Homes and Gardens Real Estate Star Homes
1123 N Dunton Avenue,Arlington Heights, IL 60004
$639,000
- 4 Beds
- 2 Baths
- 1,879 sq. ft.
- Single family
- Pending
Upcoming open houses
- Sat, Sep 2711:00 am - 01:00 pm
Listed by:mary ann meyer
Office:re/max suburban
MLS#:12471194
Source:MLSNI
Price summary
- Price:$639,000
- Price per sq. ft.:$340.07
About this home
Location! Location! Location! Exquisite split-level home just .8 miles to downtown Arlington Heights. This beautiful Stolzner home is situated on an over-sized (over 1/4 acre!), professionally-landscaped lot. The Kitchen/DR/LR area, with its dramatic vaulted ceiling, has been carefully curated and completely re-imagined and remodeled for today's busy family. The functional island, wonderful flow and dazzling finishes, including quartz countertops, will amaze and delight! Upstairs, you'll find four generously-sized bedrooms, lots of closet space, and a beautifully updated bath. Located on the lower floor is a large, sunny family room with tons of natural light. Also, on the lower floor, you'll find another amazing and completely remodeled bath. The basement provides lots of built-in storage and space for workout equipment, play area or 5th bedroom. Throughout the home, there are new doors, new lighting fixtures and stunning hardwood floors! Wow! Recent improvements include a newer roof (2017), windows (some replaced in 2023, some in 2015) and the furnace which was replaced in 2016. The backyard offers a 25x18 Patio for entertaining. Huge yard with a swing set and ample room for a garden. This wonderful home is less than one mile from the train station, great restaurants, festivals, concerts in the park, shopping, art fairs and everything else that exciting downtown Arlington Heights has to offer!
Contact an agent
Home facts
- Year built:1963
- Listing ID #:12471194
- Added:3 day(s) ago
- Updated:September 25, 2025 at 07:28 PM
Rooms and interior
- Bedrooms:4
- Total bathrooms:2
- Full bathrooms:2
- Living area:1,879 sq. ft.
Heating and cooling
- Cooling:Central Air
- Heating:Forced Air, Natural Gas
Structure and exterior
- Roof:Asphalt
- Year built:1963
- Building area:1,879 sq. ft.
- Lot area:0.28 Acres
Schools
- High school:John Hersey High School
- Middle school:Thomas Middle School
- Elementary school:Olive-Mary Stitt School
Utilities
- Water:Lake Michigan
- Sewer:Public Sewer
Finances and disclosures
- Price:$639,000
- Price per sq. ft.:$340.07
- Tax amount:$10,403 (2023)
New listings near 1123 N Dunton Avenue
- New
 $195,000Active1 beds 1 baths1,070 sq. ft.
$195,000Active1 beds 1 baths1,070 sq. ft.25 E Palatine Road #207, Arlington Heights, IL 60004
MLS# 12475947Listed by: COLDWELL BANKER REAL ESTATE GROUP - Open Sat, 11am to 1pmNew
 $1,349,999Active5 beds 4 baths3,786 sq. ft.
$1,349,999Active5 beds 4 baths3,786 sq. ft.1338 N Dunton Avenue, Arlington Heights, IL 60004
MLS# 12480686Listed by: COMPASS - Open Sun, 12 to 2pmNew
 $1,250,000Active4 beds 5 baths3,425 sq. ft.
$1,250,000Active4 beds 5 baths3,425 sq. ft.1518 N Patton Avenue, Arlington Heights, IL 60004
MLS# 12478144Listed by: COMPASS - Open Sun, 12 to 2pmNew
 $400,000Active3 beds 2 baths1,184 sq. ft.
$400,000Active3 beds 2 baths1,184 sq. ft.1825 N Kaspar Avenue, Arlington Heights, IL 60004
MLS# 12479724Listed by: COLDWELL BANKER REALTY - Open Sat, 12 to 2pmNew
 $195,900Active1 beds 1 baths855 sq. ft.
$195,900Active1 beds 1 baths855 sq. ft.1127 S Old Wilke Road #403, Arlington Heights, IL 60005
MLS# 12479460Listed by: KOMAR - New
 $365,000Active2 beds 2 baths1,700 sq. ft.
$365,000Active2 beds 2 baths1,700 sq. ft.1961 N Coldspring Road, Arlington Heights, IL 60004
MLS# 12478924Listed by: COMPASS - New
 $338,000Active2 beds 2 baths1,500 sq. ft.
$338,000Active2 beds 2 baths1,500 sq. ft.1532 N Courtland Drive #6, Arlington Heights, IL 60004
MLS# 12477909Listed by: @PROPERTIES CHRISTIE'S INTERNATIONAL REAL ESTATE - New
 $429,999Active4 beds 3 baths1,880 sq. ft.
$429,999Active4 beds 3 baths1,880 sq. ft.2669 S Embers Lane, Arlington Heights, IL 60005
MLS# 12461895Listed by: EXP REALTY - Open Sat, 1 to 3pmNew
 $900,000Active3 beds 2 baths2,368 sq. ft.
$900,000Active3 beds 2 baths2,368 sq. ft.105 S Vail Avenue, Arlington Heights, IL 60005
MLS# 12462328Listed by: RE/MAX AT HOME - New
 $360,000Active3 beds 3 baths1,650 sq. ft.
$360,000Active3 beds 3 baths1,650 sq. ft.751 W Happfield Drive, Arlington Heights, IL 60004
MLS# 12479185Listed by: COLDWELL BANKER REALTY
