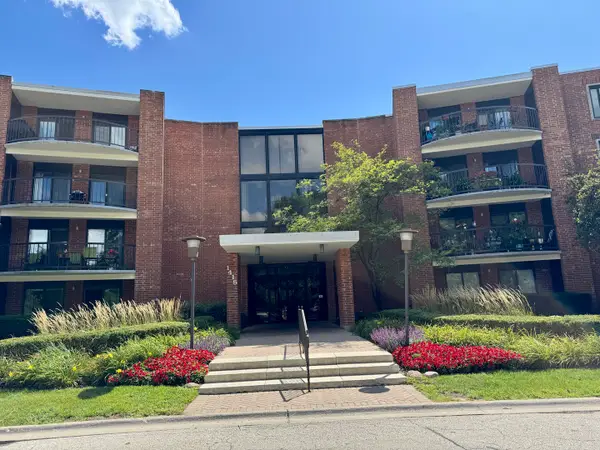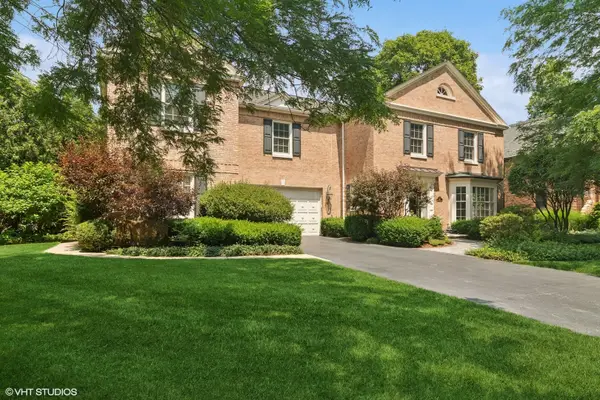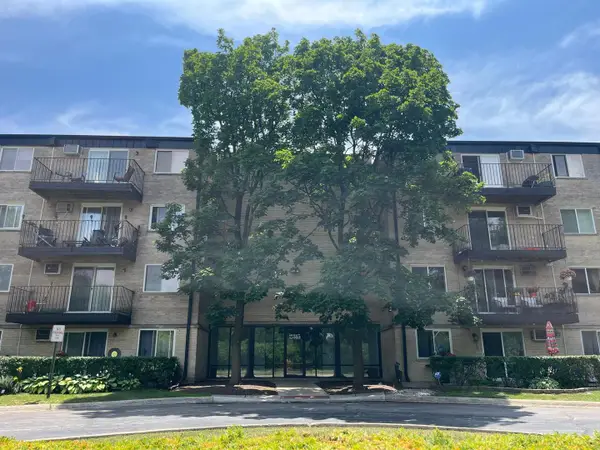1306 S Walnut Avenue, Arlington Heights, IL 60005
Local realty services provided by:Better Homes and Gardens Real Estate Connections
1306 S Walnut Avenue,Arlington Heights, IL 60005
$750,000
- 4 Beds
- 3 Baths
- 2,344 sq. ft.
- Single family
- Active
Upcoming open houses
- Sun, Sep 2802:00 pm - 04:00 pm
Listed by:shannon kersemeier
Office:berkshire hathaway homeservices starck real estate
MLS#:12468867
Source:MLSNI
Price summary
- Price:$750,000
- Price per sq. ft.:$319.97
About this home
Move right in to this beautifully UPDATED and MAINTAINED colonial with top D25 SCHOOLS! KITCHEN was completely remodeled with quartz counters, 42" white shaker cabinets, subway tile backsplash, stainless appliances, and an island with room for seating. HARDWOOD FLOORS throughout the entire home. Updated WHITE TRIM - crown molding, baseboards, wainscotting and door and window casings - plus updated INTERIOR DOORS and hardware and living room built-ins. All BATHS have been remodeled. High-quality ANDERSEN WINDOWS and CAN LIGHTING make the home so light and bright! New ROOF, gutters, and siding - 2024. Huge paver PATIO with firepit - 2020. FULLY FENCED (2023) spacious backyard. Darling FRONT PORCH. Wood-burning FIREPLACE w/gas start in family room. Partially finished partial BASEMENT provides both additional living space as well as bonus storage. New HVAC - 2018. New garage door - 2020. Easy access to I-90, O'Hare Airport, and Northwest Community Hospital. Located blocks from Heritage Park and Arlington Lakes Golf Club. Arlington Heights was recently ranked the #1 PLACE TO LIVE in Illinois according to US News and World Report! This one won't last long! Come find your new home today!
Contact an agent
Home facts
- Year built:1972
- Listing ID #:12468867
- Added:10 day(s) ago
- Updated:September 27, 2025 at 11:46 AM
Rooms and interior
- Bedrooms:4
- Total bathrooms:3
- Full bathrooms:2
- Half bathrooms:1
- Living area:2,344 sq. ft.
Heating and cooling
- Cooling:Central Air
- Heating:Forced Air, Natural Gas
Structure and exterior
- Roof:Asphalt
- Year built:1972
- Building area:2,344 sq. ft.
- Lot area:0.22 Acres
Schools
- High school:Rolling Meadows High School
- Middle school:South Middle School
- Elementary school:Dryden Elementary School
Utilities
- Water:Lake Michigan
- Sewer:Public Sewer
Finances and disclosures
- Price:$750,000
- Price per sq. ft.:$319.97
- Tax amount:$11,794 (2023)
New listings near 1306 S Walnut Avenue
- Open Sun, 12 to 4pmNew
 $249,900Active2 beds 2 baths1,240 sq. ft.
$249,900Active2 beds 2 baths1,240 sq. ft.1415 E Central Road #301A, Arlington Heights, IL 60005
MLS# 12481997Listed by: BERKSHIRE HATHAWAY HOMESERVICES STARCK REAL ESTATE - New
 $1,700,000Active5 beds 6 baths3,445 sq. ft.
$1,700,000Active5 beds 6 baths3,445 sq. ft.1142 N Mitchell Avenue, Arlington Heights, IL 60004
MLS# 12481165Listed by: REDFIN CORPORATION - New
 $1,395,000Active4 beds 6 baths4,200 sq. ft.
$1,395,000Active4 beds 6 baths4,200 sq. ft.500 E Mayfair Road, Arlington Heights, IL 60005
MLS# 12481948Listed by: @PROPERTIES CHRISTIE'S INTERNATIONAL REAL ESTATE - New
 $170,000Active1 beds 1 baths800 sq. ft.
$170,000Active1 beds 1 baths800 sq. ft.2315 E Olive Street #3G, Arlington Heights, IL 60004
MLS# 12482036Listed by: ARHOME REALTY - Open Sun, 11am to 2pmNew
 $579,000Active3 beds 2 baths1,700 sq. ft.
$579,000Active3 beds 2 baths1,700 sq. ft.1942 Trail Ridge Street, Arlington Heights, IL 60004
MLS# 12472111Listed by: KELLER WILLIAMS SUCCESS REALTY - Open Sun, 12 to 2pmNew
 $580,000Active3 beds 3 baths2,145 sq. ft.
$580,000Active3 beds 3 baths2,145 sq. ft.2143 E Peachtree Lane, Arlington Heights, IL 60004
MLS# 12480476Listed by: GEN Z REALTY LLC - New
 $849,000Active6 beds 5 baths
$849,000Active6 beds 5 baths1209 E Davis Street, Arlington Heights, IL 60005
MLS# 12478661Listed by: @PROPERTIES COMMERCIAL - New
 $1,850,000Active5 beds 5 baths3,877 sq. ft.
$1,850,000Active5 beds 5 baths3,877 sq. ft.1006 N Evergreen Avenue, Arlington Heights, IL 60004
MLS# 12481230Listed by: REDFIN CORPORATION - Open Sat, 12 to 2pmNew
 $595,000Active5 beds 2 baths1,900 sq. ft.
$595,000Active5 beds 2 baths1,900 sq. ft.25 N Prindle Avenue, Arlington Heights, IL 60004
MLS# 12480070Listed by: @PROPERTIES CHRISTIE'S INTERNATIONAL REAL ESTATE - New
 $195,000Active1 beds 1 baths1,070 sq. ft.
$195,000Active1 beds 1 baths1,070 sq. ft.25 E Palatine Road #207, Arlington Heights, IL 60004
MLS# 12475947Listed by: COLDWELL BANKER REAL ESTATE GROUP
