1424 E Jonquil Circle, Arlington Heights, IL 60004
Local realty services provided by:Better Homes and Gardens Real Estate Star Homes
1424 E Jonquil Circle,Arlington Heights, IL 60004
$1,380,000
- 5 Beds
- 4 Baths
- 3,750 sq. ft.
- Single family
- Active
Listed by: valerie campbell
Office: baird & warner
MLS#:12433719
Source:MLSNI
Price summary
- Price:$1,380,000
- Price per sq. ft.:$368
About this home
The home admired by many is now available. Wake up to views of Lake Arlington, grab your coffee and sit poolside and then walk out your fenced backyard immediately to the path that surrounds Lake Arlington. Walk to the playground, take sailing lessons, fish, kayak the 50 acre lake or take an evening stroll over for ice cream at the snack stop for the family! In addition to all of these amenities, this home is nestled into a cul-de-sac, lies in Hersey High School and has been extensively remodeled and added on to in a very precise manner. The roofline was changed and a huge addition added that allowed for 2 more huge bedrooms upstairs, so a total of 6 bedrooms on the 2nd floor. Owner currently uses one for an at-home office and the other for a 2nd floor media room - both have cathedral ceilings and closets - so you are able to use as you need. The first floor is expansive and features a 2-sided fireplace between the Living room and Family Room - each having it's own unique characteristics. The large Kitchen is bright and adorned w/ a large island with breakfast bar and sunny breakfast room with sliders to the extesive deck and brick paver patio that surrounds the heated INGROUND POOL. The total remodel of the Dining Room boasts a full wall of custom cabientry, granite countertop and task lighting - making it ideal for entertaining family or large gatherings of friends/colleagues. The addition of the first floor laundry room was custom designed for an At-home Salon complete with vanity with electrical behind wall at counter for all salon tools - nicely tucked out of sight. Powder Room is located right off the salon, as well as the laundry area and door to backyard. The Primary Bedroom was also enhanced with a cathedral ceiling and large walk in closet. The Primary Bath w/skylight has a lofty view of the lake, marble vanity with ogee edge, corner whirlpool tub, separate custom shower w/tile surround and etched shower doors and a separate water closet. The additional bedrooms are extremely spacious and the hall bathroom has skylight, dual vanities, tub/shower with whirlpool. There are pull down stairs to a full attic that is large enough to walk around in & great for storage. A fully finished lower level has a large Recreation area and gaming space, as well as a billiard area with fireplace. The full bathroom is a nice addition to the additional playroom, craft or hobby room. A great place to spread out and have fun or overflow company to have their own space. This EXCEPTIONAL LOCATION is unmatched and complete with all you could ask for. Entertain on the large deck or relax poolside on the paver patio. The inground pool has a new liner and was designed for floating around or great volleyball games, pool is shallow on either end with the center being deeper for activities. The lot is fully fenced and the paver walk wraps to the front of the yard & charming front porch. Hardscape steps take you to the back gate where you can access the walking trail or walk your paddleboard down to the lake to enjoy some exercise and peaceful moments as you navigate Lake Arlington. Opportunities don't come along like this with a home of 3750 SF with lake views and pool. A must see for any family who wants to enjoy a resort at home for years to come.
Contact an agent
Home facts
- Year built:1977
- Listing ID #:12433719
- Added:103 day(s) ago
- Updated:November 11, 2025 at 12:01 PM
Rooms and interior
- Bedrooms:5
- Total bathrooms:4
- Full bathrooms:3
- Half bathrooms:1
- Living area:3,750 sq. ft.
Heating and cooling
- Cooling:Central Air
- Heating:Forced Air, Natural Gas
Structure and exterior
- Roof:Asphalt
- Year built:1977
- Building area:3,750 sq. ft.
- Lot area:0.21 Acres
Schools
- High school:John Hersey High School
Utilities
- Water:Lake Michigan
- Sewer:Public Sewer
Finances and disclosures
- Price:$1,380,000
- Price per sq. ft.:$368
- Tax amount:$14,674 (2023)
New listings near 1424 E Jonquil Circle
- New
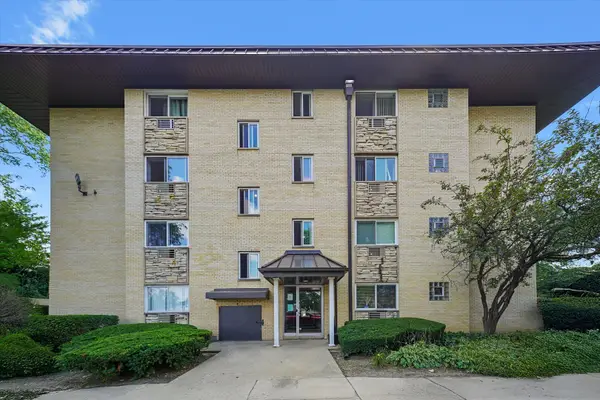 $155,000Active1 beds 1 baths850 sq. ft.
$155,000Active1 beds 1 baths850 sq. ft.2226 S Goebbert Road S #473, Arlington Heights, IL 60005
MLS# 12507909Listed by: SMART HOME REALTY - New
 $339,900Active3 beds 3 baths1,650 sq. ft.
$339,900Active3 beds 3 baths1,650 sq. ft.751 W Happfield Drive, Arlington Heights, IL 60004
MLS# 12515081Listed by: COLDWELL BANKER REALTY - New
 $322,900Active2 beds 2 baths1,265 sq. ft.
$322,900Active2 beds 2 baths1,265 sq. ft.3451 N Carriageway Drive #503, Arlington Heights, IL 60004
MLS# 12514699Listed by: TOM LEMMENES, INC. - New
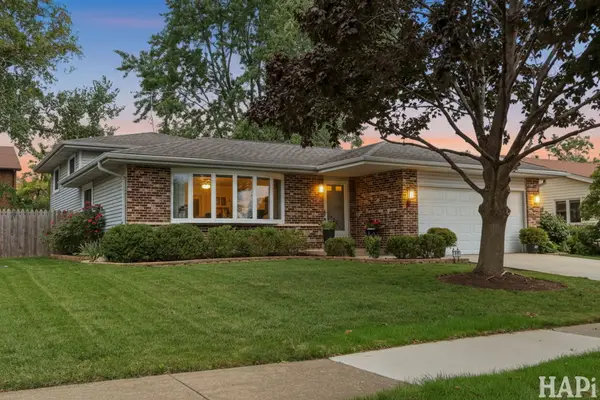 $549,900Active3 beds 2 baths1,700 sq. ft.
$549,900Active3 beds 2 baths1,700 sq. ft.1942 Trail Ridge Street, Arlington Heights, IL 60004
MLS# 12514119Listed by: KELLER WILLIAMS SUCCESS REALTY - Open Sun, 11am to 1pmNew
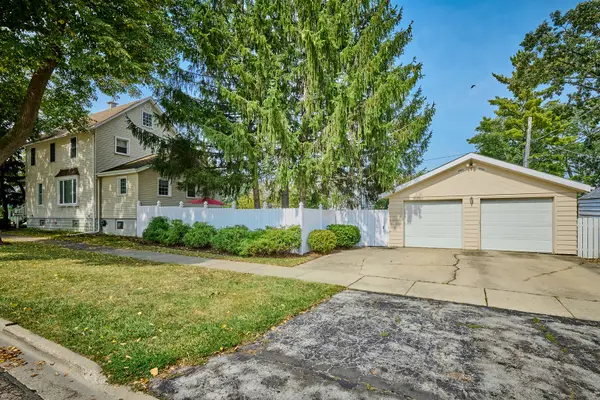 $499,900Active5 beds 3 baths1,800 sq. ft.
$499,900Active5 beds 3 baths1,800 sq. ft.703 N Arlington Heights Road, Arlington Heights, IL 60004
MLS# 12513701Listed by: COLDWELL BANKER REALTY - New
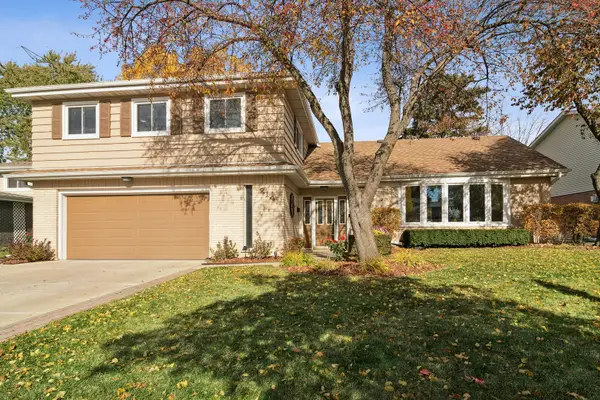 $625,000Active4 beds 3 baths2,769 sq. ft.
$625,000Active4 beds 3 baths2,769 sq. ft.214 E Ivy Lane, Arlington Heights, IL 60004
MLS# 12502830Listed by: BAIRD & WARNER - New
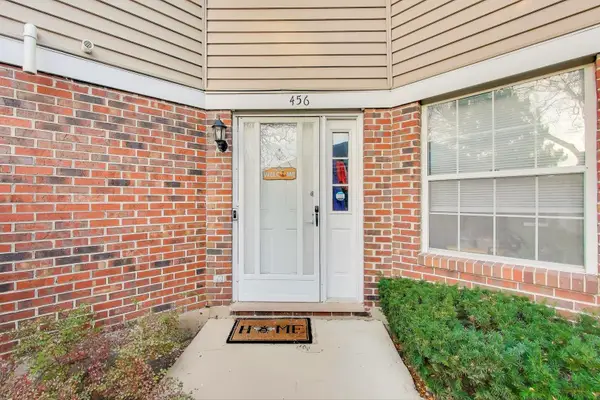 $359,000Active3 beds 3 baths1,685 sq. ft.
$359,000Active3 beds 3 baths1,685 sq. ft.456 W Happfield Drive #9CL, Arlington Heights, IL 60004
MLS# 12513327Listed by: @PROPERTIES CHRISTIE'S INTERNATIONAL REAL ESTATE - New
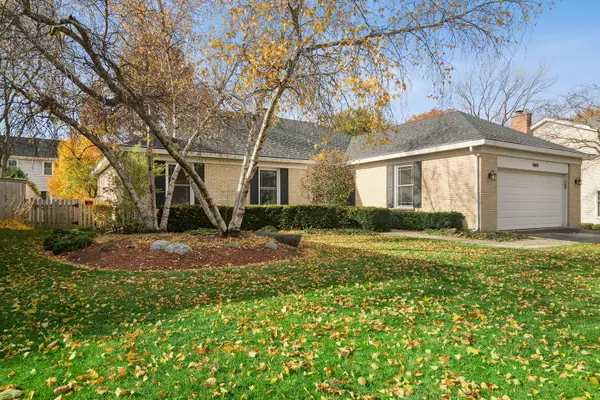 $549,000Active3 beds 2 baths1,750 sq. ft.
$549,000Active3 beds 2 baths1,750 sq. ft.4040 N Harvard Avenue, Arlington Heights, IL 60004
MLS# 12512142Listed by: @PROPERTIES CHRISTIES INTERNATIONAL REAL ESTATE - New
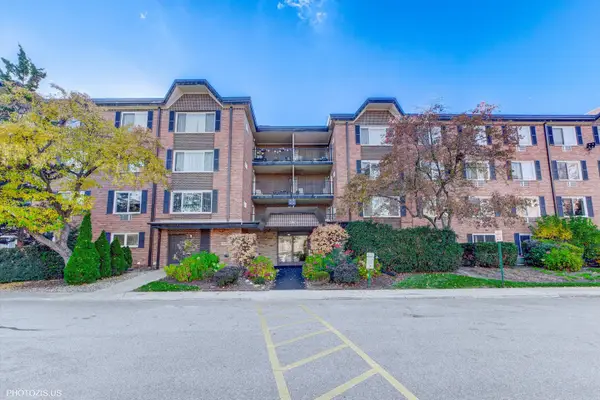 $275,000Active2 beds 2 baths1,200 sq. ft.
$275,000Active2 beds 2 baths1,200 sq. ft.1126 S New Wilke Road #307, Arlington Heights, IL 60005
MLS# 12513011Listed by: HOMETOWN REAL ESTATE 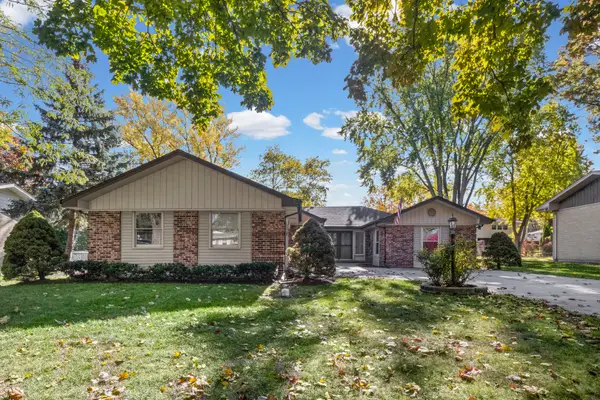 $549,900Pending3 beds 2 baths1,779 sq. ft.
$549,900Pending3 beds 2 baths1,779 sq. ft.715 E Valley Lane, Arlington Heights, IL 60004
MLS# 12500833Listed by: @PROPERTIES CHRISTIES INTERNATIONAL REAL ESTATE
