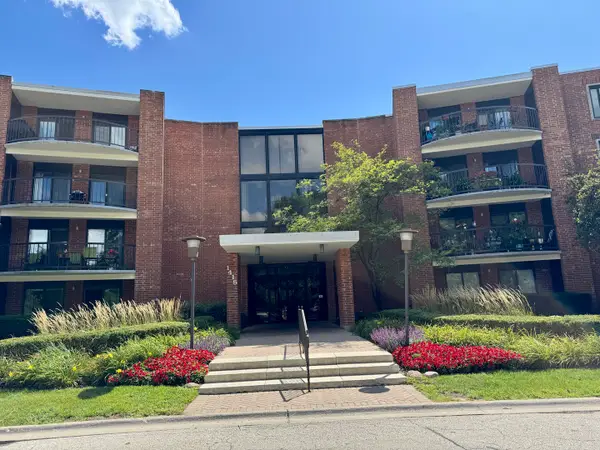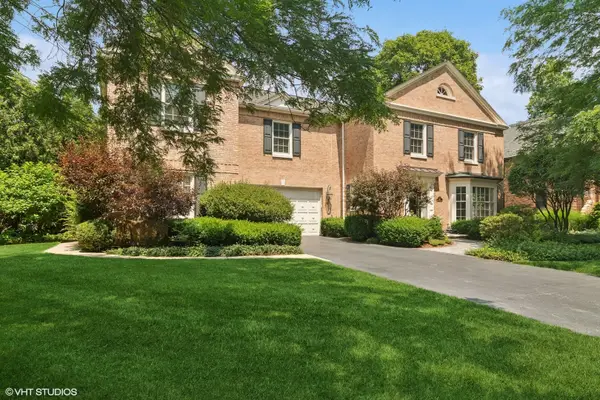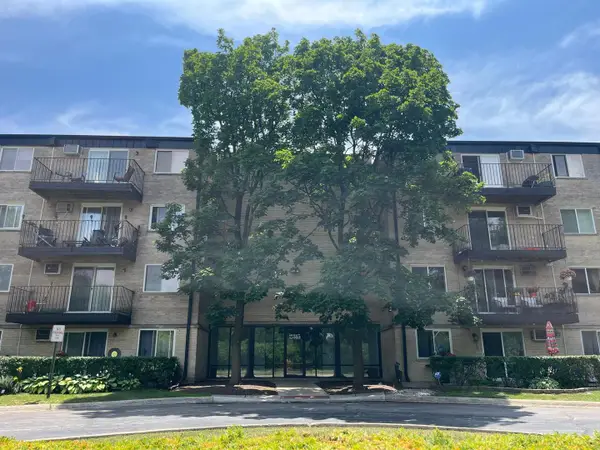1611 W Partridge Court #8, Arlington Heights, IL 60004
Local realty services provided by:Better Homes and Gardens Real Estate Connections
Listed by:catie vanvalkenburg
Office:executive realty group llc.
MLS#:12454967
Source:MLSNI
Price summary
- Price:$300,000
- Price per sq. ft.:$200
- Monthly HOA dues:$339
About this home
Motivated seller! Make an offer! Rarely Available 3-Bedroom Condo in Pleasant Trail, Arlington Heights! This spacious and inviting 3-bedroom condo in the highly sought-after Pleasant Trail neighborhood of Arlington Heights is a must-see! The open floor plan is ready for your personal touch, with fresh paint throughout, brand-new stainless steel appliances, backsplash behind the stove, new toilet in the guest bath, and plush new carpeting. The kitchen and bathrooms boast newer granite countertops and flooring, creating a modern feel in every space. The main living area is generously sized, perfect for both relaxing and entertaining, while each bedroom offers ample closet space. The primary suite features an enormous walk-in closet for all your storage needs! The full-sized laundry room is conveniently located, and the one-car garage provides additional storage space. Location, Location, Location: This home is situated in a prime spot, with easy access to major expressways, making your commute a breeze. Whether you're heading to downtown Arlington Heights or beyond, convenience is key. The condo is also close to a variety of restaurants, shops, and public transportation options, offering plenty of amenities just around the corner. Top-Rated Schools: The area is served by some of the best schools in Arlington Heights, including Edgar A Poe Elementary, Cooper Middle School, and Buffalo Grove High School, all known for their academic excellence and strong community involvement. Your children will benefit from a great education right in your neighborhood! Don't miss this rare opportunity to own a spacious condo in a prime location with excellent schools nearby. Extra storage is on the deck!
Contact an agent
Home facts
- Year built:1987
- Listing ID #:12454967
- Added:64 day(s) ago
- Updated:September 29, 2025 at 03:39 AM
Rooms and interior
- Bedrooms:3
- Total bathrooms:2
- Full bathrooms:2
- Living area:1,500 sq. ft.
Heating and cooling
- Cooling:Central Air
- Heating:Forced Air, Natural Gas
Structure and exterior
- Year built:1987
- Building area:1,500 sq. ft.
Schools
- High school:Buffalo Grove High School
- Middle school:Cooper Middle School
- Elementary school:Edgar A Poe Elementary School
Utilities
- Water:Lake Michigan
- Sewer:Public Sewer
Finances and disclosures
- Price:$300,000
- Price per sq. ft.:$200
- Tax amount:$4,382 (2023)
New listings near 1611 W Partridge Court #8
- New
 $249,900Active2 beds 2 baths1,240 sq. ft.
$249,900Active2 beds 2 baths1,240 sq. ft.1415 E Central Road #301A, Arlington Heights, IL 60005
MLS# 12481997Listed by: BERKSHIRE HATHAWAY HOMESERVICES STARCK REAL ESTATE - New
 $1,700,000Active5 beds 6 baths3,445 sq. ft.
$1,700,000Active5 beds 6 baths3,445 sq. ft.1142 N Mitchell Avenue, Arlington Heights, IL 60004
MLS# 12481165Listed by: REDFIN CORPORATION - New
 $1,395,000Active4 beds 6 baths4,200 sq. ft.
$1,395,000Active4 beds 6 baths4,200 sq. ft.500 E Mayfair Road, Arlington Heights, IL 60005
MLS# 12481948Listed by: @PROPERTIES CHRISTIE'S INTERNATIONAL REAL ESTATE - New
 $170,000Active1 beds 1 baths800 sq. ft.
$170,000Active1 beds 1 baths800 sq. ft.2315 E Olive Street #3G, Arlington Heights, IL 60004
MLS# 12482036Listed by: ARHOME REALTY - New
 $579,000Active3 beds 2 baths1,700 sq. ft.
$579,000Active3 beds 2 baths1,700 sq. ft.1942 Trail Ridge Street, Arlington Heights, IL 60004
MLS# 12472111Listed by: KELLER WILLIAMS SUCCESS REALTY - New
 $580,000Active3 beds 3 baths2,145 sq. ft.
$580,000Active3 beds 3 baths2,145 sq. ft.2143 E Peachtree Lane, Arlington Heights, IL 60004
MLS# 12480476Listed by: GEN Z REALTY LLC - New
 $849,000Active6 beds 5 baths
$849,000Active6 beds 5 baths1209 E Davis Street, Arlington Heights, IL 60005
MLS# 12478661Listed by: @PROPERTIES COMMERCIAL - New
 $1,850,000Active5 beds 5 baths3,877 sq. ft.
$1,850,000Active5 beds 5 baths3,877 sq. ft.1006 N Evergreen Avenue, Arlington Heights, IL 60004
MLS# 12481230Listed by: REDFIN CORPORATION - New
 $595,000Active5 beds 2 baths1,900 sq. ft.
$595,000Active5 beds 2 baths1,900 sq. ft.25 N Prindle Avenue, Arlington Heights, IL 60004
MLS# 12480070Listed by: @PROPERTIES CHRISTIE'S INTERNATIONAL REAL ESTATE - New
 $195,000Active1 beds 1 baths1,070 sq. ft.
$195,000Active1 beds 1 baths1,070 sq. ft.25 E Palatine Road #207, Arlington Heights, IL 60004
MLS# 12475947Listed by: COLDWELL BANKER REAL ESTATE GROUP
