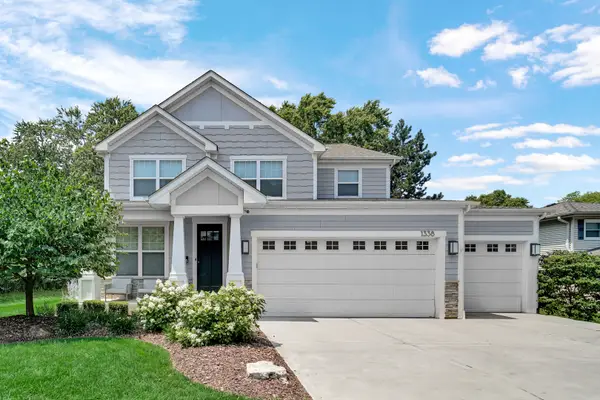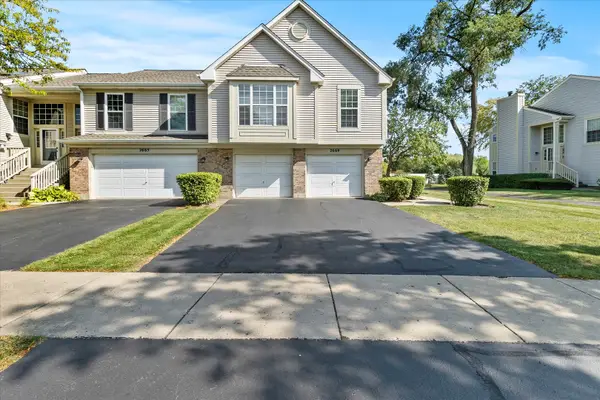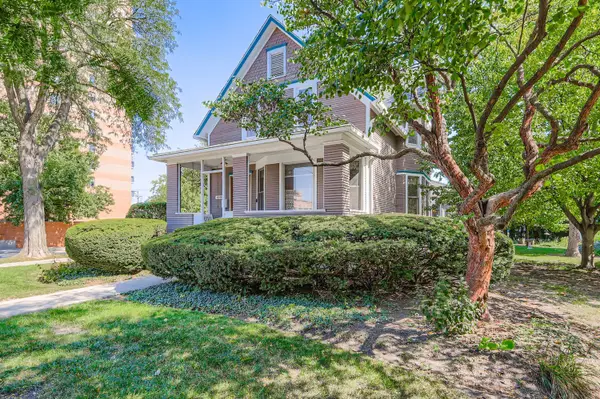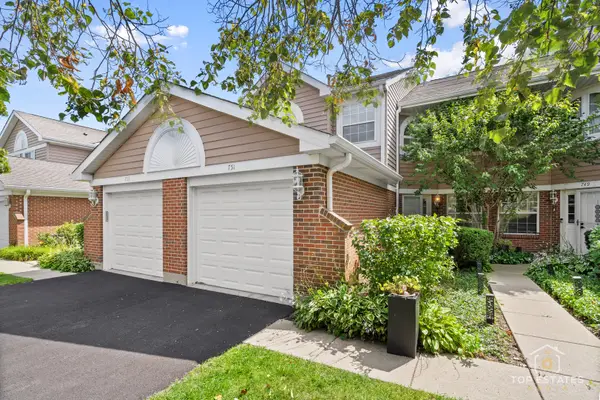1653 N Belmont Court, Arlington Heights, IL 60004
Local realty services provided by:Better Homes and Gardens Real Estate Star Homes
1653 N Belmont Court,Arlington Heights, IL 60004
$679,900
- 5 Beds
- 5 Baths
- 3,500 sq. ft.
- Condominium
- Active
Listed by:trevor james
Office:compass
MLS#:12433399
Source:MLSNI
Price summary
- Price:$679,900
- Price per sq. ft.:$194.26
- Monthly HOA dues:$846
About this home
Elegant double endunit luxury townhome at 1653 N Belmont showcasing 4+1 true bedrooms, 4.1 baths and an attached 2car garage-lives like a singlefamily home without the maintenance. Distinctive craftsmanship is evident everywhere: extensive custom millwork and panel wainscoting, solid bespoke doors, layered crown and trim details, designer sconces that elevate the ambient lighting, and beautifully fashioned custom fireplace mantles anchoring the primary living spaces. An open yet defined main level provides seamless flow for entertaining-formal and casual areas transition naturally while still giving each room architectural identity. A cheffriendly kitchen adjoins dining and family spaces. Multiple ensuite bedroom options create flexibility for guests, inlaws, office or fitness needs; all bedrooms are notably spacious with excellent closet capacity. Finished areas (including lower level with additional bedroom/bath) expand livability for media, play or work. Thoughtful storage, quality finishes and abundant natural light (endunit windows on three sides) enhance everyday comfort. Prime, convenient Arlington Heights location near Metra, parks, shopping, dining and commuter routes inside the Hersey High School district. Upscale, turnkey and movein ready; an uncommon blend of size, style and craftsmanship. Come experience it!
Contact an agent
Home facts
- Year built:1985
- Listing ID #:12433399
- Added:57 day(s) ago
- Updated:September 25, 2025 at 01:28 PM
Rooms and interior
- Bedrooms:5
- Total bathrooms:5
- Full bathrooms:4
- Half bathrooms:1
- Living area:3,500 sq. ft.
Heating and cooling
- Cooling:Central Air, Zoned
- Heating:Forced Air, Natural Gas, Sep Heating Systems - 2+, Zoned
Structure and exterior
- Roof:Asphalt
- Year built:1985
- Building area:3,500 sq. ft.
Schools
- High school:John Hersey High School
- Middle school:Thomas Middle School
- Elementary school:Olive-Mary Stitt School
Utilities
- Water:Lake Michigan, Public
- Sewer:Public Sewer
Finances and disclosures
- Price:$679,900
- Price per sq. ft.:$194.26
- Tax amount:$12,438 (2023)
New listings near 1653 N Belmont Court
- New
 $195,000Active1 beds 1 baths1,070 sq. ft.
$195,000Active1 beds 1 baths1,070 sq. ft.25 E Palatine Road #207, Arlington Heights, IL 60004
MLS# 12475947Listed by: COLDWELL BANKER REAL ESTATE GROUP - Open Sat, 11am to 1pmNew
 $1,349,999Active5 beds 4 baths3,786 sq. ft.
$1,349,999Active5 beds 4 baths3,786 sq. ft.1338 N Dunton Avenue, Arlington Heights, IL 60004
MLS# 12480686Listed by: COMPASS - Open Sun, 12 to 2pmNew
 $1,250,000Active4 beds 5 baths3,425 sq. ft.
$1,250,000Active4 beds 5 baths3,425 sq. ft.1518 N Patton Avenue, Arlington Heights, IL 60004
MLS# 12478144Listed by: COMPASS - Open Sun, 12 to 2pmNew
 $400,000Active3 beds 2 baths1,184 sq. ft.
$400,000Active3 beds 2 baths1,184 sq. ft.1825 N Kaspar Avenue, Arlington Heights, IL 60004
MLS# 12479724Listed by: COLDWELL BANKER REALTY - Open Sat, 12 to 2pmNew
 $195,900Active1 beds 1 baths855 sq. ft.
$195,900Active1 beds 1 baths855 sq. ft.1127 S Old Wilke Road #403, Arlington Heights, IL 60005
MLS# 12479460Listed by: KOMAR - New
 $365,000Active2 beds 2 baths1,700 sq. ft.
$365,000Active2 beds 2 baths1,700 sq. ft.1961 N Coldspring Road, Arlington Heights, IL 60004
MLS# 12478924Listed by: COMPASS - New
 $338,000Active2 beds 2 baths1,500 sq. ft.
$338,000Active2 beds 2 baths1,500 sq. ft.1532 N Courtland Drive #6, Arlington Heights, IL 60004
MLS# 12477909Listed by: @PROPERTIES CHRISTIE'S INTERNATIONAL REAL ESTATE - New
 $429,999Active4 beds 3 baths1,880 sq. ft.
$429,999Active4 beds 3 baths1,880 sq. ft.2669 S Embers Lane, Arlington Heights, IL 60005
MLS# 12461895Listed by: EXP REALTY - Open Sat, 1 to 3pmNew
 $900,000Active3 beds 2 baths2,368 sq. ft.
$900,000Active3 beds 2 baths2,368 sq. ft.105 S Vail Avenue, Arlington Heights, IL 60005
MLS# 12462328Listed by: RE/MAX AT HOME - New
 $360,000Active3 beds 3 baths1,650 sq. ft.
$360,000Active3 beds 3 baths1,650 sq. ft.751 W Happfield Drive, Arlington Heights, IL 60004
MLS# 12479185Listed by: COLDWELL BANKER REALTY
