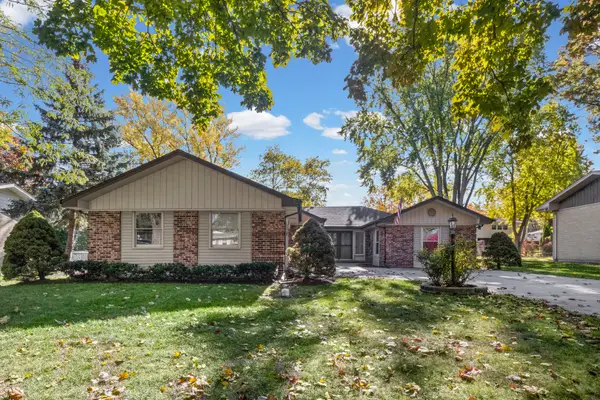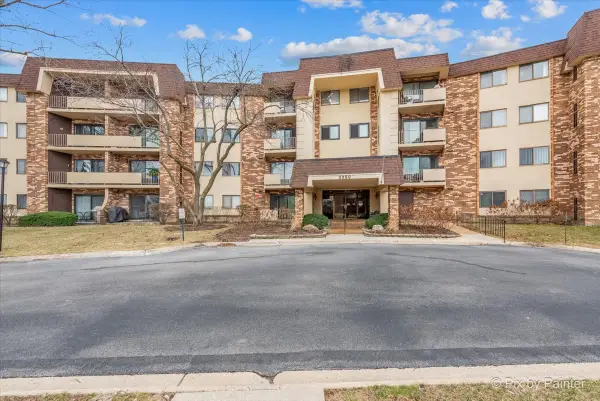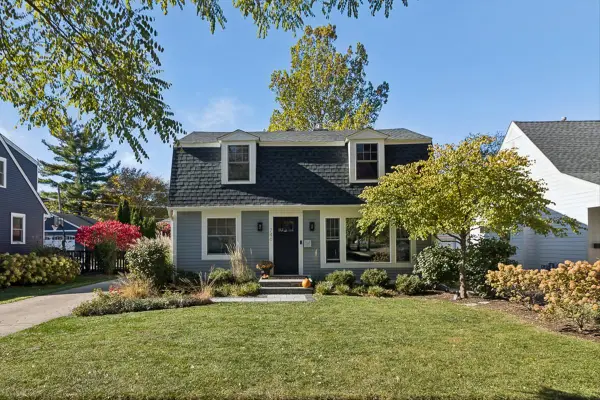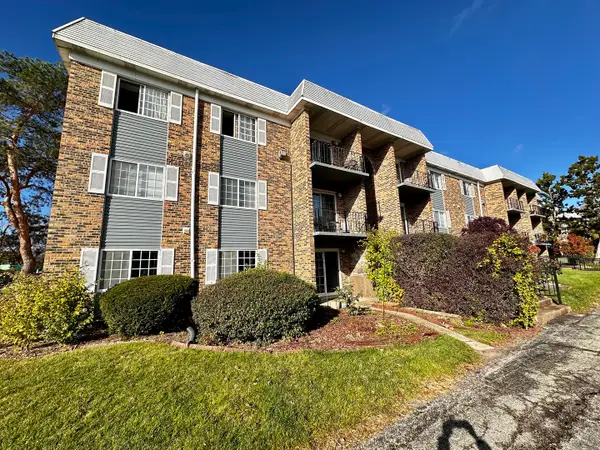1804 E Euclid Avenue, Arlington Heights, IL 60004
Local realty services provided by:Better Homes and Gardens Real Estate Star Homes
1804 E Euclid Avenue,Arlington Heights, IL 60004
$450,000
- 3 Beds
- 2 Baths
- 1,791 sq. ft.
- Single family
- Active
Listed by: eric hedstrom
Office: mcallister real estate
MLS#:12439192
Source:MLSNI
Price summary
- Price:$450,000
- Price per sq. ft.:$251.26
About this home
This charming residence features three spacious bedrooms, two full bathrooms, two separate gathering spaces, and an attached garage. As you step inside, you'll be amazed by the natural light and how the entire space feels bright and airy. Hardwood floors flow seamlessly throughout the open living areas. The large kitchen offers views to the dining room, generous counter space, and a layout that's ideal for entertaining family and friends. Adjacent is a cute breakfast nook, expanding options to fit the space to your lifestyle. Step outside to discover your own private oasis. Surrounding the house is a concrete patio with plenty of space for entertaining and a cooking area already equipped with a gas line. Beyond a fence is a large yard and a beautifully maintained heated pool ready for relaxing during these sunny summer days and magical nights under the stars. Nestled just east of downtown, you'll enjoy the tranquility of suburban living while being just moments away from a diverse selection of restaurants, shops, and Metra for easy commuting. Take advantage of the nearby library and park district facilities, ensuring there's always something engaging to do. With top-rated schools in the Olive/South/Prospect High School districts, you'll find everything you need right at your fingertips.
Contact an agent
Home facts
- Year built:1956
- Listing ID #:12439192
- Added:110 day(s) ago
- Updated:November 06, 2025 at 05:28 PM
Rooms and interior
- Bedrooms:3
- Total bathrooms:2
- Full bathrooms:2
- Living area:1,791 sq. ft.
Heating and cooling
- Cooling:Central Air
- Heating:Natural Gas
Structure and exterior
- Roof:Asphalt
- Year built:1956
- Building area:1,791 sq. ft.
- Lot area:0.22 Acres
Schools
- High school:Prospect High School
- Middle school:South Middle School
- Elementary school:Olive-Mary Stitt School
Utilities
- Water:Lake Michigan, Public
- Sewer:Public Sewer
Finances and disclosures
- Price:$450,000
- Price per sq. ft.:$251.26
- Tax amount:$8,948 (2023)
New listings near 1804 E Euclid Avenue
- New
 $549,900Active3 beds 2 baths1,779 sq. ft.
$549,900Active3 beds 2 baths1,779 sq. ft.715 E Valley Lane, Arlington Heights, IL 60004
MLS# 12500833Listed by: @PROPERTIES CHRISTIES INTERNATIONAL REAL ESTATE - New
 $232,900Active2 beds 2 baths1,250 sq. ft.
$232,900Active2 beds 2 baths1,250 sq. ft.3350 N Carriageway Drive #411, Arlington Heights, IL 60004
MLS# 12297146Listed by: HOMESMART CONNECT LLC - New
 $275,000Active2 beds 2 baths1,100 sq. ft.
$275,000Active2 beds 2 baths1,100 sq. ft.1227 S Old Wilke Road #201, Arlington Heights, IL 60005
MLS# 12510381Listed by: RUNWAY REALTY INC - New
 $540,000Active3 beds 3 baths2,162 sq. ft.
$540,000Active3 beds 3 baths2,162 sq. ft.1925 E Waverly Lane, Arlington Heights, IL 60004
MLS# 12510958Listed by: CENTURY 21 UNIVERSAL - New
 $449,900Active2 beds 2 baths832 sq. ft.
$449,900Active2 beds 2 baths832 sq. ft.121 W Fremont Street, Arlington Heights, IL 60004
MLS# 12509434Listed by: @PROPERTIES CHRISTIES INTERNATIONAL REAL ESTATE - New
 $337,500Active2 beds 2 baths1,300 sq. ft.
$337,500Active2 beds 2 baths1,300 sq. ft.601 W Rand Road #207, Arlington Heights, IL 60004
MLS# 12510026Listed by: COLDWELL BANKER REAL ESTATE GROUP - Open Sat, 11am to 1pmNew
 $389,900Active3 beds 2 baths1,451 sq. ft.
$389,900Active3 beds 2 baths1,451 sq. ft.1187 S Ridge Avenue, Arlington Heights, IL 60005
MLS# 12506392Listed by: REDFIN CORPORATION - New
 $589,990Active3 beds 2 baths1,440 sq. ft.
$589,990Active3 beds 2 baths1,440 sq. ft.746 N Pine Avenue, Arlington Heights, IL 60004
MLS# 12509857Listed by: COLDWELL BANKER REALTY - Open Sat, 12 to 2pmNew
 $239,000Active2 beds 1 baths900 sq. ft.
$239,000Active2 beds 1 baths900 sq. ft.1603 N Windsor Drive #102, Arlington Heights, IL 60004
MLS# 12509858Listed by: RE/MAX CITY - New
 $519,000Active4 beds 3 baths1,514 sq. ft.
$519,000Active4 beds 3 baths1,514 sq. ft.2616 N Prindle Avenue, Arlington Heights, IL 60004
MLS# 12509330Listed by: @PROPERTIES CHRISTIES INTERNATIONAL REAL ESTATE
