1949 N Charter Point Drive #1949, Arlington Heights, IL 60004
Local realty services provided by:Better Homes and Gardens Real Estate Connections
1949 N Charter Point Drive #1949,Arlington Heights, IL 60004
$319,999
- 3 Beds
- 2 Baths
- 1,649 sq. ft.
- Condominium
- Pending
Listed by: julie sine
Office: coldwell banker realty
MLS#:12464179
Source:MLSNI
Price summary
- Price:$319,999
- Price per sq. ft.:$194.06
- Monthly HOA dues:$439
About this home
Welcome home to this bright and inviting 3 bedrooms, 2 baths end unit town house located in the highly desirable Lake Arlington community. Nestled on a quiet cul-de-sac. 2nd floor ranch. Living room with vaulted ceiling and cozy fireplace, skylight and a dry bar. Formal dining room. Kitchen with granite countertops, stainless steel appliances, breakfast bar and eat in area. Primary bedroom with two closets (One large walk in closet). Primary bathroom with a sepate shower and a tub. Spacious 2nd bedroom. 3rd bedroom/den with a vaulted ceiling and slider to the balcony. Updates- Carpet (2022), Microwave (2022), Washer (2023), Refrigferator (2023), Furance & A/C(2023). Clubhouse w/ party room, indoor & outdoor pool, fitness center and tennis/pickle ball courts, and a huge playground. Enjoy outdoor life at the Lake Arlington which features a 2 mile path for walking/running/biking, fishing and padleboat and kayak rentals. Two miles west to rt. 53 and 3 miles east to 294. Close to Metra, shopping, dining, and more. Rental is permitted after owner occupied for one year. *** $5,000 decorating allowance credit will given to the buyer at the closing.***
Contact an agent
Home facts
- Year built:1987
- Listing ID #:12464179
- Added:61 day(s) ago
- Updated:November 12, 2025 at 05:28 AM
Rooms and interior
- Bedrooms:3
- Total bathrooms:2
- Full bathrooms:2
- Living area:1,649 sq. ft.
Heating and cooling
- Cooling:Central Air
- Heating:Forced Air, Natural Gas
Structure and exterior
- Roof:Asphalt
- Year built:1987
- Building area:1,649 sq. ft.
Schools
- High school:Wheeling High School
- Middle school:Macarthur Middle School
- Elementary school:Betsy Ross Elementary School
Utilities
- Water:Lake Michigan
- Sewer:Public Sewer
Finances and disclosures
- Price:$319,999
- Price per sq. ft.:$194.06
- Tax amount:$6,553 (2023)
New listings near 1949 N Charter Point Drive #1949
- Open Sun, 11am to 1pmNew
 $299,900Active2 beds 1 baths1,081 sq. ft.
$299,900Active2 beds 1 baths1,081 sq. ft.1964 N Coldspring Road, Arlington Heights, IL 60004
MLS# 12511214Listed by: COMPASS - Open Sun, 12 to 2pmNew
 $419,900Active2 beds 2 baths832 sq. ft.
$419,900Active2 beds 2 baths832 sq. ft.121 W Fremont Street, Arlington Heights, IL 60004
MLS# 12515428Listed by: @PROPERTIES CHRISTIES INTERNATIONAL REAL ESTATE - New
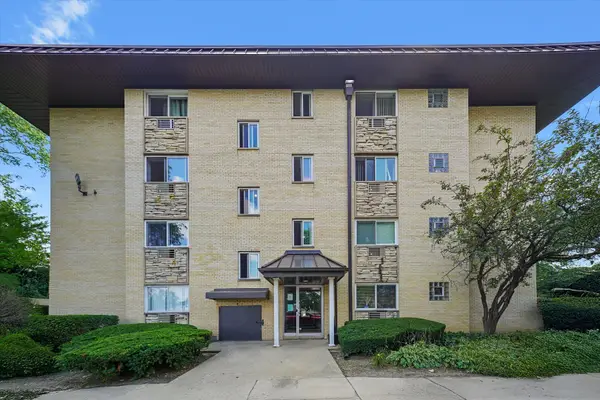 $155,000Active1 beds 1 baths850 sq. ft.
$155,000Active1 beds 1 baths850 sq. ft.2226 S Goebbert Road S #473, Arlington Heights, IL 60005
MLS# 12507909Listed by: SMART HOME REALTY - New
 $339,900Active3 beds 3 baths1,650 sq. ft.
$339,900Active3 beds 3 baths1,650 sq. ft.751 W Happfield Drive, Arlington Heights, IL 60004
MLS# 12515081Listed by: COLDWELL BANKER REALTY - New
 $322,900Active2 beds 2 baths1,265 sq. ft.
$322,900Active2 beds 2 baths1,265 sq. ft.3451 N Carriageway Drive #503, Arlington Heights, IL 60004
MLS# 12514699Listed by: TOM LEMMENES, INC. - New
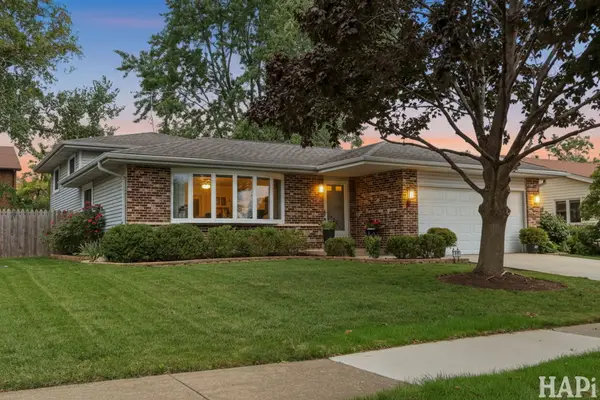 $549,900Active3 beds 2 baths1,700 sq. ft.
$549,900Active3 beds 2 baths1,700 sq. ft.1942 Trail Ridge Street, Arlington Heights, IL 60004
MLS# 12514119Listed by: KELLER WILLIAMS SUCCESS REALTY - Open Sun, 11am to 1pmNew
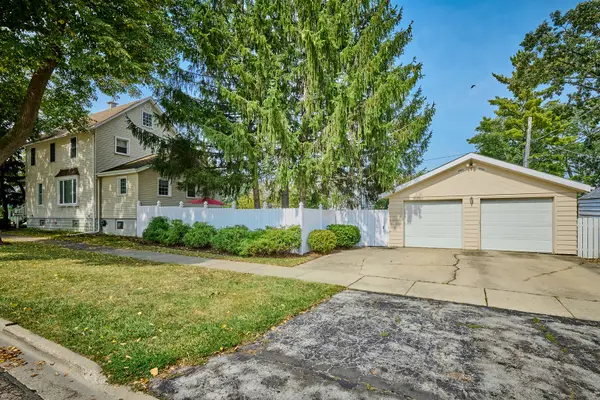 $499,900Active5 beds 3 baths1,800 sq. ft.
$499,900Active5 beds 3 baths1,800 sq. ft.703 N Arlington Heights Road, Arlington Heights, IL 60004
MLS# 12513701Listed by: COLDWELL BANKER REALTY - New
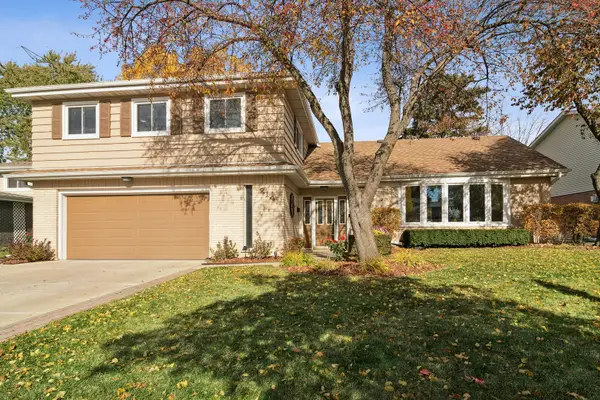 $625,000Active4 beds 3 baths2,769 sq. ft.
$625,000Active4 beds 3 baths2,769 sq. ft.214 E Ivy Lane, Arlington Heights, IL 60004
MLS# 12502830Listed by: BAIRD & WARNER - New
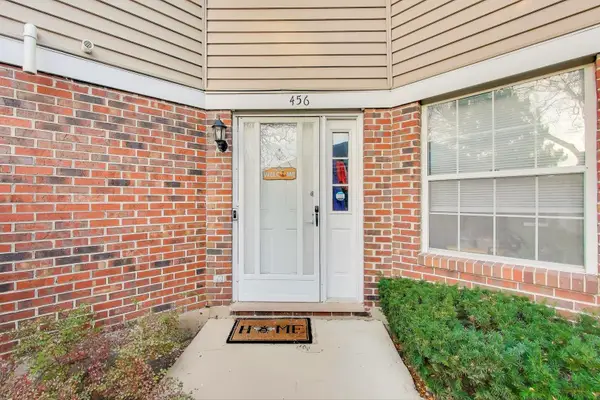 $359,000Active3 beds 3 baths1,685 sq. ft.
$359,000Active3 beds 3 baths1,685 sq. ft.456 W Happfield Drive #9CL, Arlington Heights, IL 60004
MLS# 12513327Listed by: @PROPERTIES CHRISTIE'S INTERNATIONAL REAL ESTATE - New
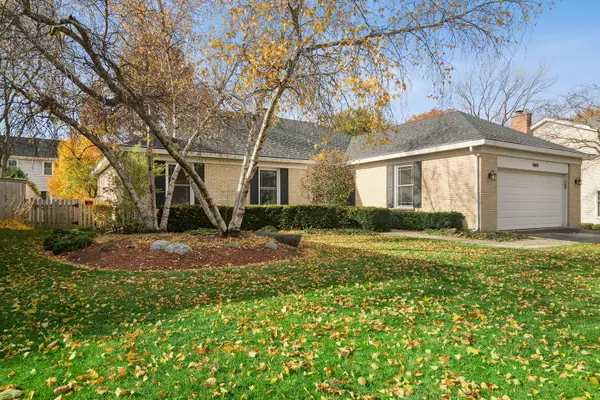 $549,000Active3 beds 2 baths1,750 sq. ft.
$549,000Active3 beds 2 baths1,750 sq. ft.4040 N Harvard Avenue, Arlington Heights, IL 60004
MLS# 12512142Listed by: @PROPERTIES CHRISTIES INTERNATIONAL REAL ESTATE
