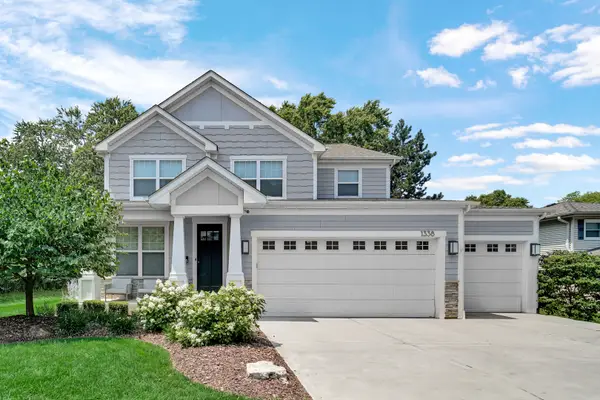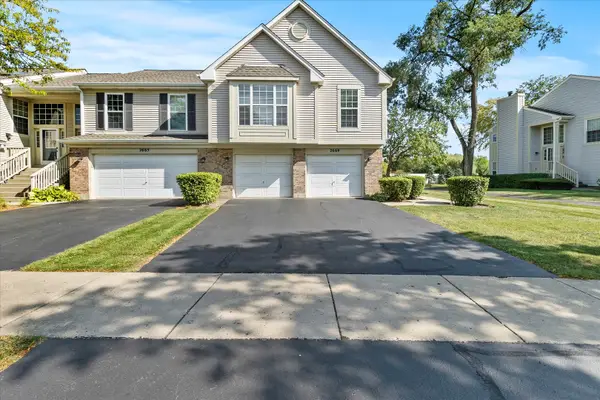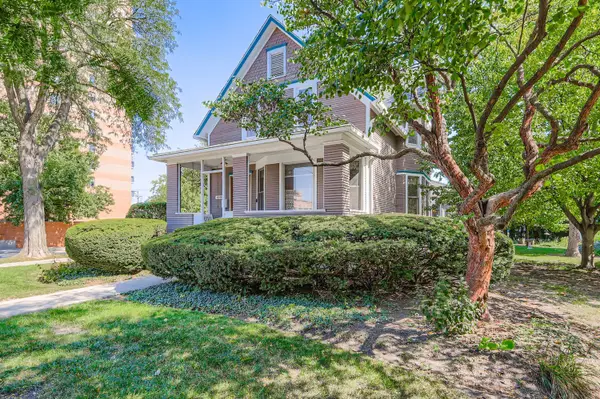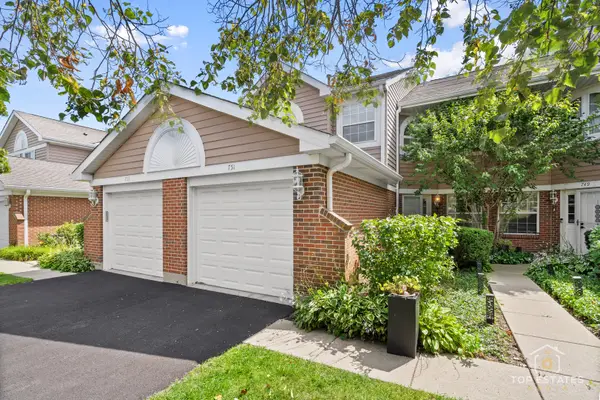201 S Stratford Road, Arlington Heights, IL 60004
Local realty services provided by:Better Homes and Gardens Real Estate Connections
201 S Stratford Road,Arlington Heights, IL 60004
$780,000
- 4 Beds
- 3 Baths
- 2,082 sq. ft.
- Single family
- Pending
Listed by:anna schreck
Office:berkshire hathaway homeservices chicago
MLS#:12462410
Source:MLSNI
Price summary
- Price:$780,000
- Price per sq. ft.:$374.64
About this home
It's all about LOCATION, LOCATION, LOCATION!! Welcome to the this absolutely STUNNING and COMPLETELY UPDATED 4-bedroom, 2.1-bathroom Colonial, perfectly situated on a rare double lot in the highly sought-after Stonegate Subdivision. From the moment you step inside, you'll feel like you've walked into the pages of a design magazine. This home has been updated throughout in today's most desirable color palette, featuring rich hardwood floors, sophisticated finishes, and elegant details at every turn. The heart of the home is the gourmet chef's kitchen showcasing Quartz countertops, stainless steel appliances, a generously sized island, and a spacious dining area that flows seamlessly into the sun-drenched living room, highlighted by a gorgeous fireplace and built-in bookcase for your latest reads and photos. The main floor bedroom can be used as a den, office, provides endless options for work, study, or relaxation with privacy behind double French doors. Upstairs, you will find a luxurious master suite with a large walk-in closet, a second closet and a spa-inspired en-suite bath with a walk-in shower, double vanity, and sleek modern tilework. Outside, enjoy the huge backyard with a generous sized pea gravel patio that is ideal for both everyday living and special gatherings. Award winning schools Windsor/South/Prospect. All of this is minutes from everything, downtown Arlington Heights, dining, shopping, coffee shops, boutiques, the Metra, parks, entertainment, and more! This breathtaking home is a rare find in one of the most vibrant and welcoming neighborhoods-don't miss your opportunity to make it yours!
Contact an agent
Home facts
- Year built:1956
- Listing ID #:12462410
- Added:66 day(s) ago
- Updated:September 25, 2025 at 01:28 PM
Rooms and interior
- Bedrooms:4
- Total bathrooms:3
- Full bathrooms:2
- Half bathrooms:1
- Living area:2,082 sq. ft.
Heating and cooling
- Cooling:Central Air
- Heating:Baseboard, Radiant
Structure and exterior
- Roof:Asphalt
- Year built:1956
- Building area:2,082 sq. ft.
Schools
- High school:Prospect High School
- Middle school:South Middle School
- Elementary school:Windsor Elementary School
Utilities
- Water:Lake Michigan, Public
- Sewer:Public Sewer
Finances and disclosures
- Price:$780,000
- Price per sq. ft.:$374.64
- Tax amount:$11,568 (2023)
New listings near 201 S Stratford Road
- New
 $195,000Active1 beds 1 baths1,070 sq. ft.
$195,000Active1 beds 1 baths1,070 sq. ft.25 E Palatine Road #207, Arlington Heights, IL 60004
MLS# 12475947Listed by: COLDWELL BANKER REAL ESTATE GROUP - Open Sat, 11am to 1pmNew
 $1,349,999Active5 beds 4 baths3,786 sq. ft.
$1,349,999Active5 beds 4 baths3,786 sq. ft.1338 N Dunton Avenue, Arlington Heights, IL 60004
MLS# 12480686Listed by: COMPASS - Open Sun, 12 to 2pmNew
 $1,250,000Active4 beds 5 baths3,425 sq. ft.
$1,250,000Active4 beds 5 baths3,425 sq. ft.1518 N Patton Avenue, Arlington Heights, IL 60004
MLS# 12478144Listed by: COMPASS - Open Sun, 12 to 2pmNew
 $400,000Active3 beds 2 baths1,184 sq. ft.
$400,000Active3 beds 2 baths1,184 sq. ft.1825 N Kaspar Avenue, Arlington Heights, IL 60004
MLS# 12479724Listed by: COLDWELL BANKER REALTY - Open Sat, 12 to 2pmNew
 $195,900Active1 beds 1 baths855 sq. ft.
$195,900Active1 beds 1 baths855 sq. ft.1127 S Old Wilke Road #403, Arlington Heights, IL 60005
MLS# 12479460Listed by: KOMAR - New
 $365,000Active2 beds 2 baths1,700 sq. ft.
$365,000Active2 beds 2 baths1,700 sq. ft.1961 N Coldspring Road, Arlington Heights, IL 60004
MLS# 12478924Listed by: COMPASS - New
 $338,000Active2 beds 2 baths1,500 sq. ft.
$338,000Active2 beds 2 baths1,500 sq. ft.1532 N Courtland Drive #6, Arlington Heights, IL 60004
MLS# 12477909Listed by: @PROPERTIES CHRISTIE'S INTERNATIONAL REAL ESTATE - New
 $429,999Active4 beds 3 baths1,880 sq. ft.
$429,999Active4 beds 3 baths1,880 sq. ft.2669 S Embers Lane, Arlington Heights, IL 60005
MLS# 12461895Listed by: EXP REALTY - Open Sat, 1 to 3pmNew
 $900,000Active3 beds 2 baths2,368 sq. ft.
$900,000Active3 beds 2 baths2,368 sq. ft.105 S Vail Avenue, Arlington Heights, IL 60005
MLS# 12462328Listed by: RE/MAX AT HOME - New
 $360,000Active3 beds 3 baths1,650 sq. ft.
$360,000Active3 beds 3 baths1,650 sq. ft.751 W Happfield Drive, Arlington Heights, IL 60004
MLS# 12479185Listed by: COLDWELL BANKER REALTY
