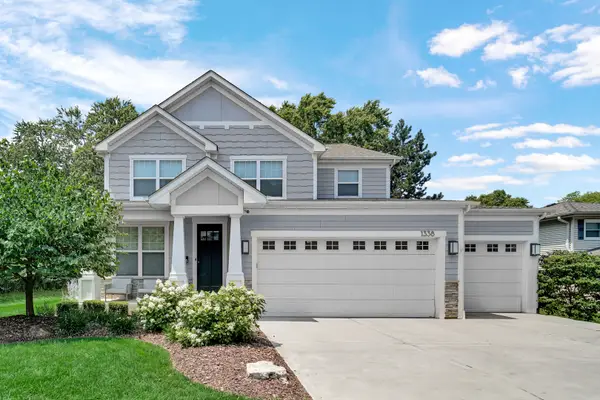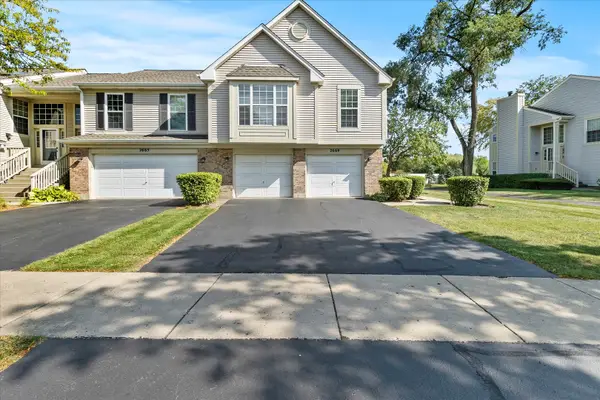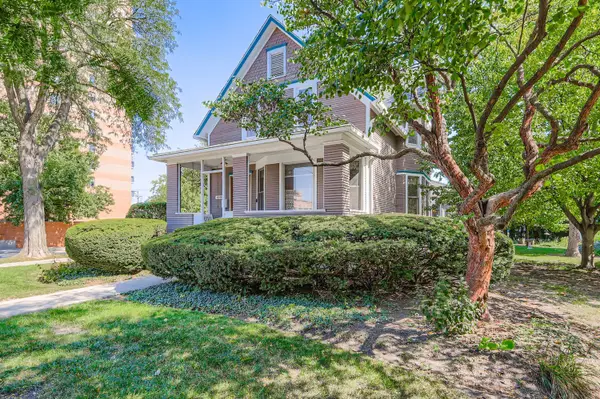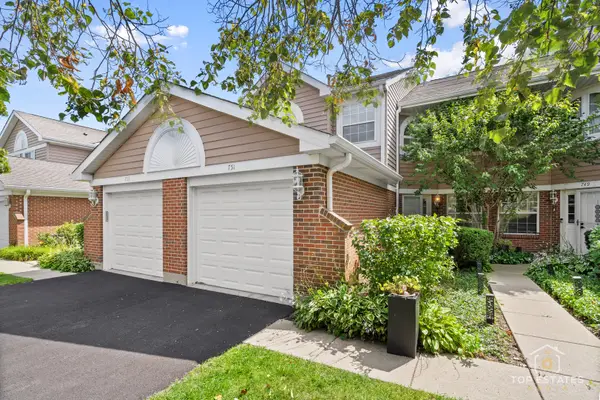222 S Dwyer Avenue, Arlington Heights, IL 60005
Local realty services provided by:Better Homes and Gardens Real Estate Connections
222 S Dwyer Avenue,Arlington Heights, IL 60005
$649,000
- 4 Beds
- 3 Baths
- 1,956 sq. ft.
- Single family
- Active
Listed by:holly connors
Office:@properties christie's international real estate
MLS#:12474358
Source:MLSNI
Price summary
- Price:$649,000
- Price per sq. ft.:$331.8
About this home
Welcome to your dream home in coveted Pioneer Park, where timeless charm meets modern comfort in the heart of Arlington Heights. This 4 bedroom, 2.1 bath beauty isn't just a house, it's an invitation to elevate your lifestyle, blending the warmth of a close-knit neighborhood with the energy of a vibrant community. Location is everything, and this home delivers: top-rated Westgate Elementary, South Middle, and Rolling Meadows High School are part of your everyday routine, while Pioneer Park and Pool, soccer fields, a driving range, library, and lively downtown Arlington Heights are just minutes away. From the moment you arrive, the curb appeal draws you in with its brick paver driveway, mature landscaping, and lush green lawn, while the 2-car heated garage with epoxy flooring adds convenience. Step inside to a welcoming foyer graced by walnut floors, where gleaming hardwoods flow throughout the main level. A sun-drenched living room with a large picture window connects seamlessly to the dining room, creating an ideal flow for everyday living and entertaining. The formal dining room strikes a perfect balance between sophistication and comfort, sized for holiday gatherings yet intimate enough for casual weeknights. At the heart of the home, the kitchen offers generous counter space, ample cabinetry, and a casual eat-in nook, ready for quick breakfasts, while providing the perfect canvas if you ever choose to create your dream gourmet kitchen. Upstairs, four spacious bedrooms promise rest and flexibility, including a serene primary suite with ensuite bath, while a full hall bath keeps mornings running smoothly. The finished basement expands your living space with endless possibilities, whether you envision a media room, fitness studio, playroom, or hobby workshop, plus laundry and storage to keep the main levels clutter-free. Outdoors, the backyard transforms daily living into a retreat, with a stunning brick paver patio for alfresco dining, barbecues, or cozy nights by the firepit under the stars, surrounded by mature landscaping and a sprawling green lawn. Lovingly and meticulously maintained, this home offers major updates for peace of mind: newer AC (2017), roof (2011), attic fan (2025), and updated electrical panel (2018). Beyond the property, Arlington Heights shines as one of Chicagoland's most beloved suburbs, offering a vibrant downtown with restaurants, cafes, boutiques, and entertainment, plus seasonal festivals, community events, convenient Metra access, and nearby expressways. This home stands out for its prime location, thoughtful design, versatile finished basement, resort-worthy backyard, and the confidence of knowing key updates are already complete. It's more than a place to live, it's where your life will flourish, where bike rides lead to the park, friends gather for summer nights in the backyard, and where you'll finally find the balance of tranquility and convenience you've been searching for. Homes like this in Pioneer Park rarely come to market, and when they do, they move fast. This is your chance to claim a home that delivers on every front: space, style, setting, and peace of mind. Welcome home!
Contact an agent
Home facts
- Year built:1960
- Listing ID #:12474358
- Added:6 day(s) ago
- Updated:September 25, 2025 at 01:28 PM
Rooms and interior
- Bedrooms:4
- Total bathrooms:3
- Full bathrooms:2
- Half bathrooms:1
- Living area:1,956 sq. ft.
Heating and cooling
- Cooling:Central Air
- Heating:Natural Gas
Structure and exterior
- Roof:Asphalt
- Year built:1960
- Building area:1,956 sq. ft.
Schools
- High school:Rolling Meadows High School
- Middle school:South Middle School
- Elementary school:Westgate Elementary School
Utilities
- Water:Lake Michigan, Public
- Sewer:Public Sewer
Finances and disclosures
- Price:$649,000
- Price per sq. ft.:$331.8
- Tax amount:$10,411 (2023)
New listings near 222 S Dwyer Avenue
- New
 $195,000Active1 beds 1 baths1,070 sq. ft.
$195,000Active1 beds 1 baths1,070 sq. ft.25 E Palatine Road #207, Arlington Heights, IL 60004
MLS# 12475947Listed by: COLDWELL BANKER REAL ESTATE GROUP - Open Sat, 11am to 1pmNew
 $1,349,999Active5 beds 4 baths3,786 sq. ft.
$1,349,999Active5 beds 4 baths3,786 sq. ft.1338 N Dunton Avenue, Arlington Heights, IL 60004
MLS# 12480686Listed by: COMPASS - Open Sun, 12 to 2pmNew
 $1,250,000Active4 beds 5 baths3,425 sq. ft.
$1,250,000Active4 beds 5 baths3,425 sq. ft.1518 N Patton Avenue, Arlington Heights, IL 60004
MLS# 12478144Listed by: COMPASS - Open Sun, 12 to 2pmNew
 $400,000Active3 beds 2 baths1,184 sq. ft.
$400,000Active3 beds 2 baths1,184 sq. ft.1825 N Kaspar Avenue, Arlington Heights, IL 60004
MLS# 12479724Listed by: COLDWELL BANKER REALTY - Open Sat, 12 to 2pmNew
 $195,900Active1 beds 1 baths855 sq. ft.
$195,900Active1 beds 1 baths855 sq. ft.1127 S Old Wilke Road #403, Arlington Heights, IL 60005
MLS# 12479460Listed by: KOMAR - New
 $365,000Active2 beds 2 baths1,700 sq. ft.
$365,000Active2 beds 2 baths1,700 sq. ft.1961 N Coldspring Road, Arlington Heights, IL 60004
MLS# 12478924Listed by: COMPASS - New
 $338,000Active2 beds 2 baths1,500 sq. ft.
$338,000Active2 beds 2 baths1,500 sq. ft.1532 N Courtland Drive #6, Arlington Heights, IL 60004
MLS# 12477909Listed by: @PROPERTIES CHRISTIE'S INTERNATIONAL REAL ESTATE - New
 $429,999Active4 beds 3 baths1,880 sq. ft.
$429,999Active4 beds 3 baths1,880 sq. ft.2669 S Embers Lane, Arlington Heights, IL 60005
MLS# 12461895Listed by: EXP REALTY - Open Sat, 1 to 3pmNew
 $900,000Active3 beds 2 baths2,368 sq. ft.
$900,000Active3 beds 2 baths2,368 sq. ft.105 S Vail Avenue, Arlington Heights, IL 60005
MLS# 12462328Listed by: RE/MAX AT HOME - New
 $360,000Active3 beds 3 baths1,650 sq. ft.
$360,000Active3 beds 3 baths1,650 sq. ft.751 W Happfield Drive, Arlington Heights, IL 60004
MLS# 12479185Listed by: COLDWELL BANKER REALTY
