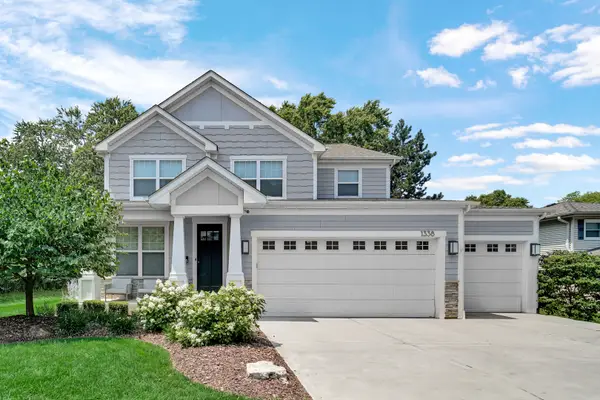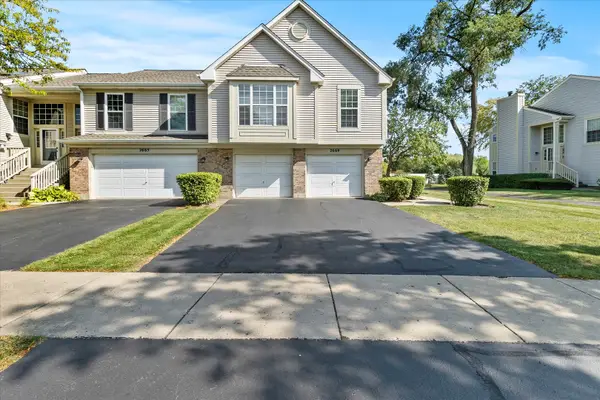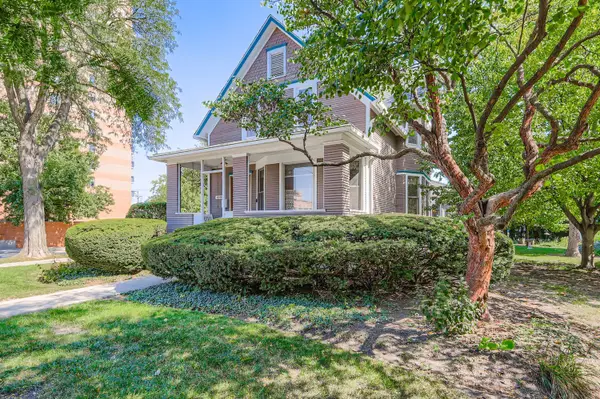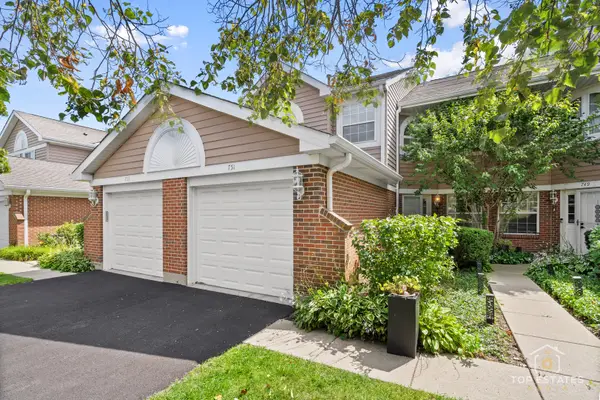2405 E Miner Street, Arlington Heights, IL 60004
Local realty services provided by:Better Homes and Gardens Real Estate Star Homes
2405 E Miner Street,Arlington Heights, IL 60004
$889,900
- 5 Beds
- 4 Baths
- 3,006 sq. ft.
- Single family
- Active
Listed by:gregg swanson
Office:re/max suburban
MLS#:12359063
Source:MLSNI
Price summary
- Price:$889,900
- Price per sq. ft.:$296.04
About this home
Significant Price Reduction! ***CURRENTLY THERE IS NOT A BETTER DEAL GOING IN ARLINGTON HEIGHTS*** Rare opportunity to own a spacious 5-bedroom, 3.5-bath Arlington Heights home offering over 3,006 sq ft of beautifully maintained and enhanced living space. Thoughtfully expanded, the home includes a main-level bedroom suite in addition to an upstairs primary suite. The open family room-with wood-beamed cathedral ceilings and oak floors-creates an inviting, airy atmosphere, while custom oak doors and trim throughout add timeless elegance. The kitchen boasts abundant cabinet space, stainless steel appliances, and Corian countertops. The brick exterior ensures low maintenance, complemented by a concrete driveway, front porch, and a generous backyard patio for easy outdoor enjoyment. The ultra-dry, semi-finished basement offers excellent potential for additional living space when you're ready. Enjoy excellent Schools, a vibrant and walkable downtown area brimming with shopping, cafes, restaurants, community events, and easy access to Metra for Chicago commuting. The neighborhood features beautiful parks and recreation spaces, making it ideal for families and active lifestyles. Comparable smaller homes in the area have sold for more-this estate-sized home is attractively priced to sell. Schedule your showing today to appreciate everything this exceptional home and location offer.
Contact an agent
Home facts
- Year built:1966
- Listing ID #:12359063
- Added:140 day(s) ago
- Updated:September 25, 2025 at 01:28 PM
Rooms and interior
- Bedrooms:5
- Total bathrooms:4
- Full bathrooms:3
- Half bathrooms:1
- Living area:3,006 sq. ft.
Heating and cooling
- Cooling:Central Air
- Heating:Natural Gas
Structure and exterior
- Roof:Asphalt
- Year built:1966
- Building area:3,006 sq. ft.
- Lot area:0.23 Acres
Schools
- High school:Prospect High School
- Middle school:South Middle School
- Elementary school:Windsor Elementary School
Utilities
- Water:Lake Michigan
- Sewer:Public Sewer
Finances and disclosures
- Price:$889,900
- Price per sq. ft.:$296.04
- Tax amount:$13,697 (2023)
New listings near 2405 E Miner Street
- New
 $195,000Active1 beds 1 baths1,070 sq. ft.
$195,000Active1 beds 1 baths1,070 sq. ft.25 E Palatine Road #207, Arlington Heights, IL 60004
MLS# 12475947Listed by: COLDWELL BANKER REAL ESTATE GROUP - Open Sat, 11am to 1pmNew
 $1,349,999Active5 beds 4 baths3,786 sq. ft.
$1,349,999Active5 beds 4 baths3,786 sq. ft.1338 N Dunton Avenue, Arlington Heights, IL 60004
MLS# 12480686Listed by: COMPASS - Open Sun, 12 to 2pmNew
 $1,250,000Active4 beds 5 baths3,425 sq. ft.
$1,250,000Active4 beds 5 baths3,425 sq. ft.1518 N Patton Avenue, Arlington Heights, IL 60004
MLS# 12478144Listed by: COMPASS - Open Sun, 12 to 2pmNew
 $400,000Active3 beds 2 baths1,184 sq. ft.
$400,000Active3 beds 2 baths1,184 sq. ft.1825 N Kaspar Avenue, Arlington Heights, IL 60004
MLS# 12479724Listed by: COLDWELL BANKER REALTY - Open Sat, 12 to 2pmNew
 $195,900Active1 beds 1 baths855 sq. ft.
$195,900Active1 beds 1 baths855 sq. ft.1127 S Old Wilke Road #403, Arlington Heights, IL 60005
MLS# 12479460Listed by: KOMAR - New
 $365,000Active2 beds 2 baths1,700 sq. ft.
$365,000Active2 beds 2 baths1,700 sq. ft.1961 N Coldspring Road, Arlington Heights, IL 60004
MLS# 12478924Listed by: COMPASS - New
 $338,000Active2 beds 2 baths1,500 sq. ft.
$338,000Active2 beds 2 baths1,500 sq. ft.1532 N Courtland Drive #6, Arlington Heights, IL 60004
MLS# 12477909Listed by: @PROPERTIES CHRISTIE'S INTERNATIONAL REAL ESTATE - New
 $429,999Active4 beds 3 baths1,880 sq. ft.
$429,999Active4 beds 3 baths1,880 sq. ft.2669 S Embers Lane, Arlington Heights, IL 60005
MLS# 12461895Listed by: EXP REALTY - Open Sat, 1 to 3pmNew
 $900,000Active3 beds 2 baths2,368 sq. ft.
$900,000Active3 beds 2 baths2,368 sq. ft.105 S Vail Avenue, Arlington Heights, IL 60005
MLS# 12462328Listed by: RE/MAX AT HOME - New
 $360,000Active3 beds 3 baths1,650 sq. ft.
$360,000Active3 beds 3 baths1,650 sq. ft.751 W Happfield Drive, Arlington Heights, IL 60004
MLS# 12479185Listed by: COLDWELL BANKER REALTY
