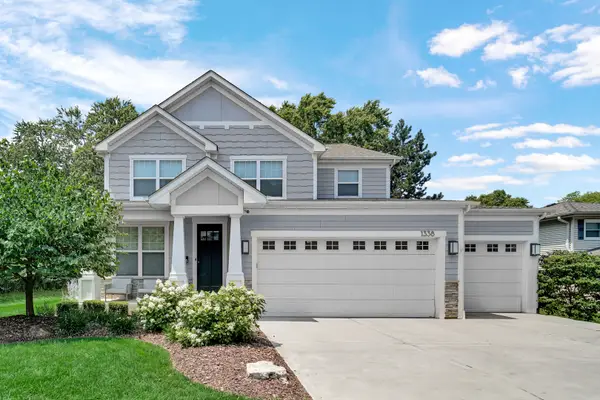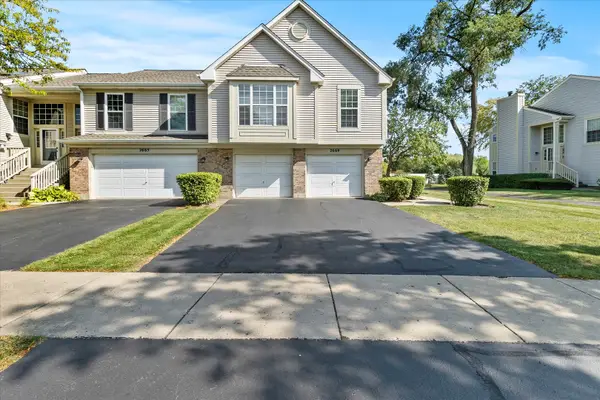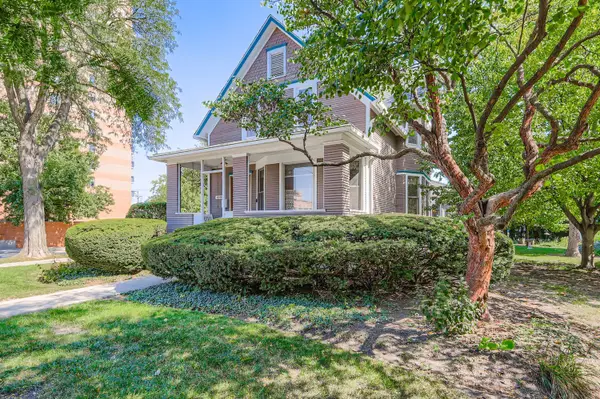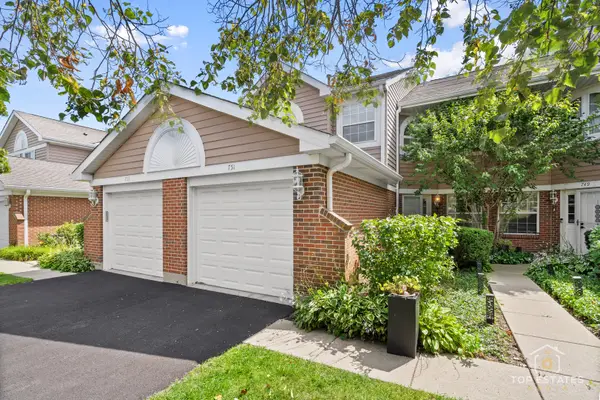316 S Reuter Drive, Arlington Heights, IL 60005
Local realty services provided by:Better Homes and Gardens Real Estate Connections
316 S Reuter Drive,Arlington Heights, IL 60005
$649,900
- 2 Beds
- 2 Baths
- 1,636 sq. ft.
- Single family
- Pending
Listed by:vincent dante
Office:baird & warner
MLS#:12409070
Source:MLSNI
Price summary
- Price:$649,900
- Price per sq. ft.:$397.25
About this home
Welcome to 316 S Reuter Drive, a fully transformed ranch-style oasis nestled in the heart of Arlington Heights. This exquisite property has undergone a total renovation, boasting upgrades galore that are sure to captivate and enchant. As you step onto the brick paver driveway and walkways, you're greeted by the upgraded entry leading to the elegant front door. The architectural roof and metal sunroom roof whisper promises of quality and durability. Inside, the air is crisp and pure, thanks to the high-efficiency Lennox HVAC with air filtration and UV light, ensuring a sanitized atmosphere throughout. The heart of this home is the redesigned 27-foot kitchen and dining experience, a culinary dream with timeless Shaker-style cabinetry, quartz countertops, and an array of lighting options that set the perfect mood. The 9-foot island, complete with a high-end 36" undermount sink and Everpure water purifier, is an entertainer's delight. Top-of-the-line appliances, including a Whirlpool French door refrigerator and Monogram Advantium cook system, with a quiet top of the line Miele dishwasher await your culinary adventures. The sunroom, now a serene living space, offers panoramic views of the backyard botanical garden oasis. Powered window treatments and a variety of dimmable lighting options create an ambiance of tranquility, while the Smart-Strand carpeting adds a touch of luxury underfoot. Retreat to the primary suite, where an electric fireplace and smart TV mount provide modern comforts within a spacious setting, complete with large closets featuring Elfa organizers. The second bedroom, designed as a home office, offers built-in cabinetry and a removable desk, ensuring productivity and organization. Indulge in the spa-like first-floor bath, a sanctuary with a stand-up shower, Toto toilet bidet system, custom vanity, and heated floors. The original crown molding in the foyer and hallways adds a touch of elegance, while the light-filled front door welcomes you home. The lower level is a haven of comfort with plush Smart-Strand carpeting, built-in cabinetry with a touch of walnut plus an electric fireplace. A beautifully updated full bath and an expansive laundry area with an Electrolux front load laundry system complete this luxurious living space. Step outside to the Botanical-inspired Garden, a symphony of blooming trees and vibrant flora. A waterfall in the Lily pond with a few fish is a centerpiece to enjoy. Landscape lighting and a fully fenced yard create an enchanting evening atmosphere, perfect for quiet reflection or grand entertainment. This home, custom redesigned in 2019, is more than a residence-it's a lifestyle of comfort, luxury, and harmony with nature. Embrace the opportunity to make 316 S Reuter Drive your new sanctuary.
Contact an agent
Home facts
- Year built:1957
- Listing ID #:12409070
- Added:77 day(s) ago
- Updated:September 25, 2025 at 01:28 PM
Rooms and interior
- Bedrooms:2
- Total bathrooms:2
- Full bathrooms:2
- Living area:1,636 sq. ft.
Heating and cooling
- Cooling:Central Air
- Heating:Natural Gas
Structure and exterior
- Roof:Asphalt
- Year built:1957
- Building area:1,636 sq. ft.
- Lot area:0.2 Acres
Schools
- High school:Rolling Meadows High School
- Middle school:South Middle School
- Elementary school:Westgate Elementary School
Utilities
- Water:Lake Michigan
- Sewer:Public Sewer
Finances and disclosures
- Price:$649,900
- Price per sq. ft.:$397.25
- Tax amount:$6,612 (2023)
New listings near 316 S Reuter Drive
- New
 $195,000Active1 beds 1 baths1,070 sq. ft.
$195,000Active1 beds 1 baths1,070 sq. ft.25 E Palatine Road #207, Arlington Heights, IL 60004
MLS# 12475947Listed by: COLDWELL BANKER REAL ESTATE GROUP - Open Sat, 11am to 1pmNew
 $1,349,999Active5 beds 4 baths3,786 sq. ft.
$1,349,999Active5 beds 4 baths3,786 sq. ft.1338 N Dunton Avenue, Arlington Heights, IL 60004
MLS# 12480686Listed by: COMPASS - Open Sun, 12 to 2pmNew
 $1,250,000Active4 beds 5 baths3,425 sq. ft.
$1,250,000Active4 beds 5 baths3,425 sq. ft.1518 N Patton Avenue, Arlington Heights, IL 60004
MLS# 12478144Listed by: COMPASS - Open Sun, 12 to 2pmNew
 $400,000Active3 beds 2 baths1,184 sq. ft.
$400,000Active3 beds 2 baths1,184 sq. ft.1825 N Kaspar Avenue, Arlington Heights, IL 60004
MLS# 12479724Listed by: COLDWELL BANKER REALTY - Open Sat, 12 to 2pmNew
 $195,900Active1 beds 1 baths855 sq. ft.
$195,900Active1 beds 1 baths855 sq. ft.1127 S Old Wilke Road #403, Arlington Heights, IL 60005
MLS# 12479460Listed by: KOMAR - New
 $365,000Active2 beds 2 baths1,700 sq. ft.
$365,000Active2 beds 2 baths1,700 sq. ft.1961 N Coldspring Road, Arlington Heights, IL 60004
MLS# 12478924Listed by: COMPASS - New
 $338,000Active2 beds 2 baths1,500 sq. ft.
$338,000Active2 beds 2 baths1,500 sq. ft.1532 N Courtland Drive #6, Arlington Heights, IL 60004
MLS# 12477909Listed by: @PROPERTIES CHRISTIE'S INTERNATIONAL REAL ESTATE - New
 $429,999Active4 beds 3 baths1,880 sq. ft.
$429,999Active4 beds 3 baths1,880 sq. ft.2669 S Embers Lane, Arlington Heights, IL 60005
MLS# 12461895Listed by: EXP REALTY - Open Sat, 1 to 3pmNew
 $900,000Active3 beds 2 baths2,368 sq. ft.
$900,000Active3 beds 2 baths2,368 sq. ft.105 S Vail Avenue, Arlington Heights, IL 60005
MLS# 12462328Listed by: RE/MAX AT HOME - New
 $360,000Active3 beds 3 baths1,650 sq. ft.
$360,000Active3 beds 3 baths1,650 sq. ft.751 W Happfield Drive, Arlington Heights, IL 60004
MLS# 12479185Listed by: COLDWELL BANKER REALTY
