320 Brampton Lane, Arlington Heights, IL 60004
Local realty services provided by:Better Homes and Gardens Real Estate Connections
320 Brampton Lane,Arlington Heights, IL 60004
$750,000
- 5 Beds
- 3 Baths
- 3,402 sq. ft.
- Single family
- Active
Listed by: mary childers
Office: keller williams onechicago
MLS#:12359129
Source:MLSNI
Price summary
- Price:$750,000
- Price per sq. ft.:$220.46
About this home
Beautiful, well maintained 6 Bedroom and 3 full bathroom home in Terramere subdivision. First floor bedroom/office with updated full bathroom. Large, inviting open area living room with customized designer ceramic flooring. Separate formal dinning room adjacent to living room. Kitchen as high profile SS appliances and stove with grill converted to gas. NEW, Large, oversize deck off of kitchen and family room. Newer windows. Newer roof and concrete driveway. Fireplace and wet bar in Family room. Master bedroom suite with 2 closets, whirlpool tub and separate shower. Updated Electricals. Nest Thermostat, Recess lighting, Ceiling fans in 4 bedrooms. New hardwood floors in 3 bedrooms. Remodeled Hallway bathroom and First floor Bathroom. Full finished basement. Lots and lots of storage space on all levels. Easy access to major Highways and award winning schools. Take advantage of all that Arlington Heights has to offer: dining, entertainment, award-winning library and park district, Metra stations, and lot more. Property taxes without any homeowner exemptions. No sign in front of house.
Contact an agent
Home facts
- Year built:1984
- Listing ID #:12359129
- Added:140 day(s) ago
- Updated:November 11, 2025 at 12:01 PM
Rooms and interior
- Bedrooms:5
- Total bathrooms:3
- Full bathrooms:3
- Living area:3,402 sq. ft.
Heating and cooling
- Cooling:Central Air
- Heating:Forced Air, Natural Gas
Structure and exterior
- Roof:Asphalt
- Year built:1984
- Building area:3,402 sq. ft.
- Lot area:0.2 Acres
Schools
- High school:Buffalo Grove High School
- Middle school:Cooper Middle School
- Elementary school:Henry W Longfellow Elementary Sc
Utilities
- Water:Lake Michigan
- Sewer:Public Sewer
Finances and disclosures
- Price:$750,000
- Price per sq. ft.:$220.46
- Tax amount:$17,236 (2023)
New listings near 320 Brampton Lane
- New
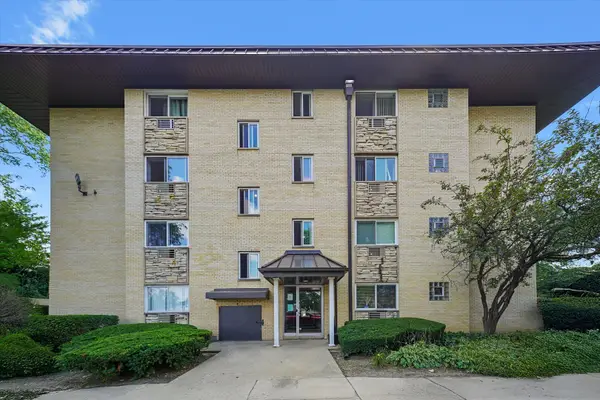 $155,000Active1 beds 1 baths850 sq. ft.
$155,000Active1 beds 1 baths850 sq. ft.2226 S Goebbert Road S #473, Arlington Heights, IL 60005
MLS# 12507909Listed by: SMART HOME REALTY - New
 $339,900Active3 beds 3 baths1,650 sq. ft.
$339,900Active3 beds 3 baths1,650 sq. ft.751 W Happfield Drive, Arlington Heights, IL 60004
MLS# 12515081Listed by: COLDWELL BANKER REALTY - New
 $322,900Active2 beds 2 baths1,265 sq. ft.
$322,900Active2 beds 2 baths1,265 sq. ft.3451 N Carriageway Drive #503, Arlington Heights, IL 60004
MLS# 12514699Listed by: TOM LEMMENES, INC. - New
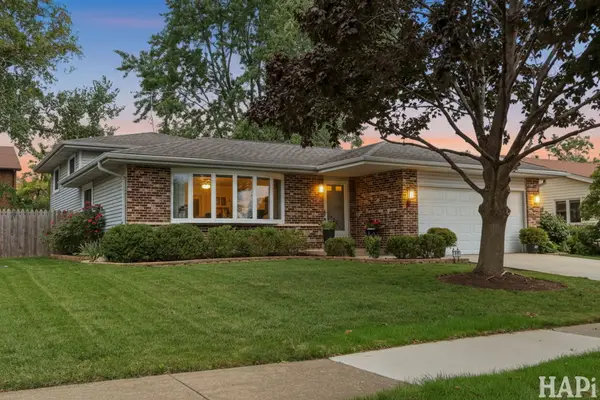 $549,900Active3 beds 2 baths1,700 sq. ft.
$549,900Active3 beds 2 baths1,700 sq. ft.1942 Trail Ridge Street, Arlington Heights, IL 60004
MLS# 12514119Listed by: KELLER WILLIAMS SUCCESS REALTY - Open Sun, 11am to 1pmNew
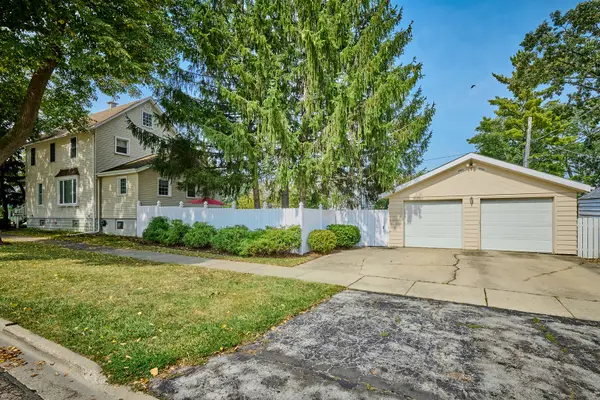 $499,900Active5 beds 3 baths1,800 sq. ft.
$499,900Active5 beds 3 baths1,800 sq. ft.703 N Arlington Heights Road, Arlington Heights, IL 60004
MLS# 12513701Listed by: COLDWELL BANKER REALTY - New
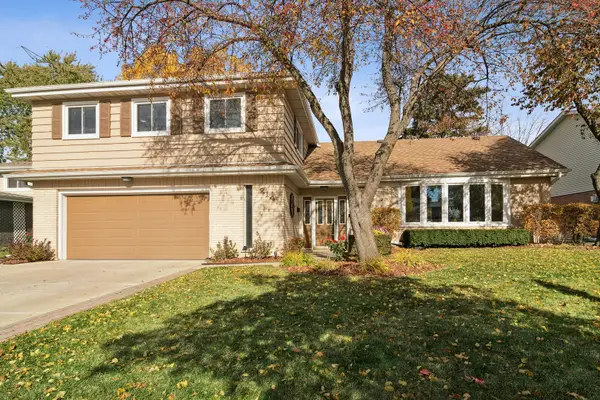 $625,000Active4 beds 3 baths2,769 sq. ft.
$625,000Active4 beds 3 baths2,769 sq. ft.214 E Ivy Lane, Arlington Heights, IL 60004
MLS# 12502830Listed by: BAIRD & WARNER - New
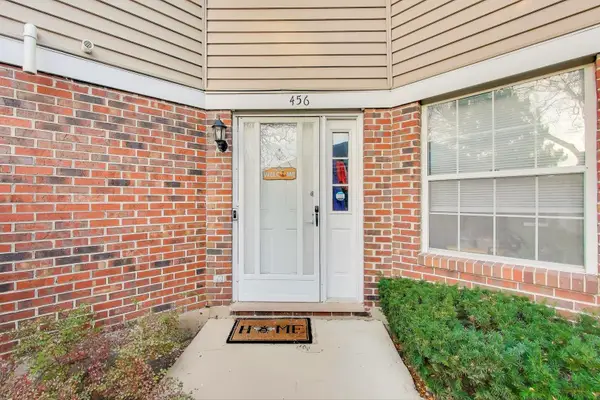 $359,000Active3 beds 3 baths1,685 sq. ft.
$359,000Active3 beds 3 baths1,685 sq. ft.456 W Happfield Drive #9CL, Arlington Heights, IL 60004
MLS# 12513327Listed by: @PROPERTIES CHRISTIE'S INTERNATIONAL REAL ESTATE - New
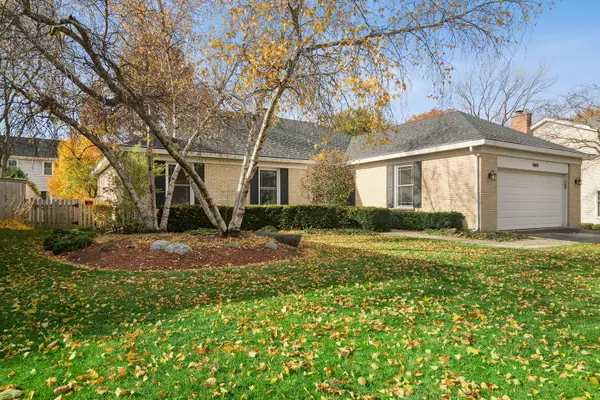 $549,000Active3 beds 2 baths1,750 sq. ft.
$549,000Active3 beds 2 baths1,750 sq. ft.4040 N Harvard Avenue, Arlington Heights, IL 60004
MLS# 12512142Listed by: @PROPERTIES CHRISTIES INTERNATIONAL REAL ESTATE - New
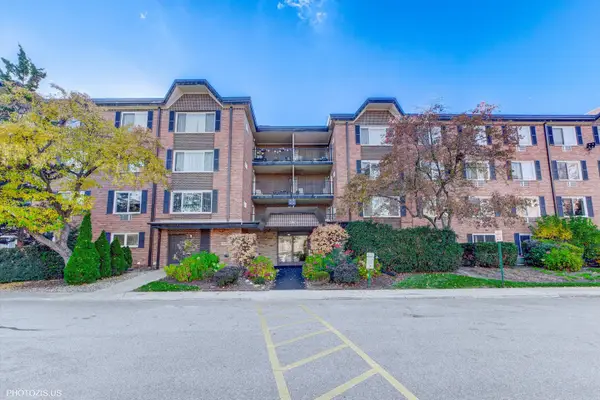 $275,000Active2 beds 2 baths1,200 sq. ft.
$275,000Active2 beds 2 baths1,200 sq. ft.1126 S New Wilke Road #307, Arlington Heights, IL 60005
MLS# 12513011Listed by: HOMETOWN REAL ESTATE 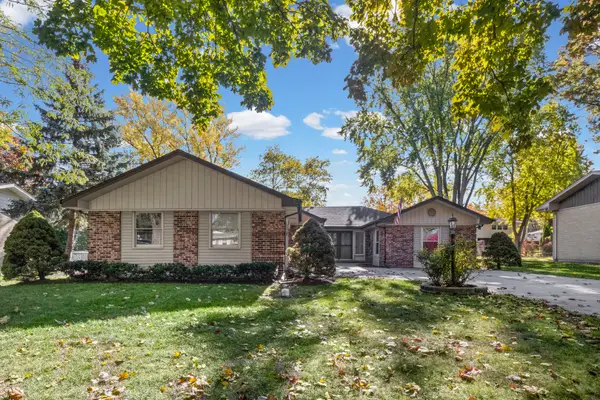 $549,900Pending3 beds 2 baths1,779 sq. ft.
$549,900Pending3 beds 2 baths1,779 sq. ft.715 E Valley Lane, Arlington Heights, IL 60004
MLS# 12500833Listed by: @PROPERTIES CHRISTIES INTERNATIONAL REAL ESTATE
