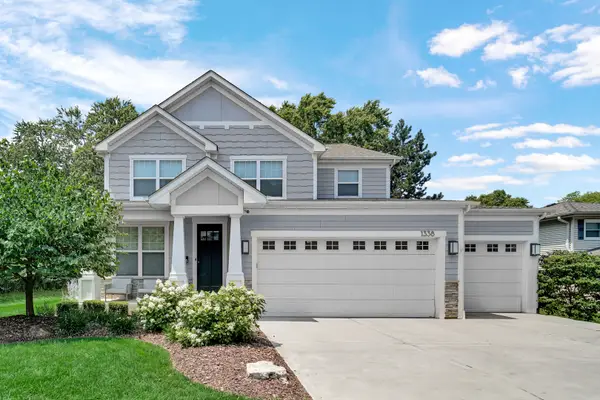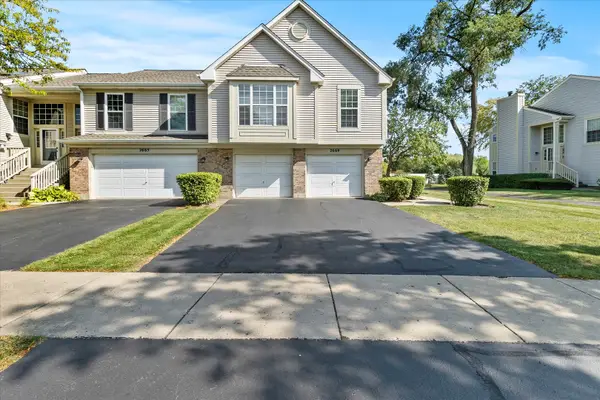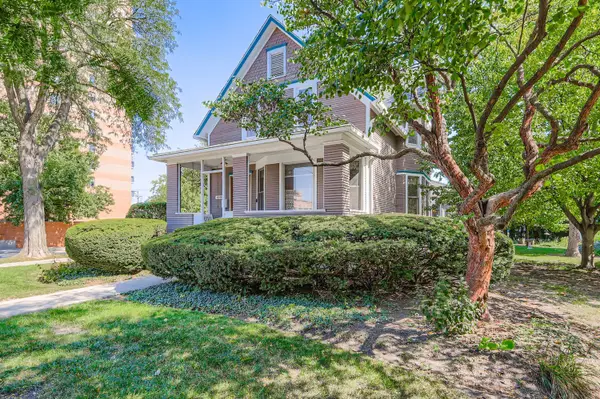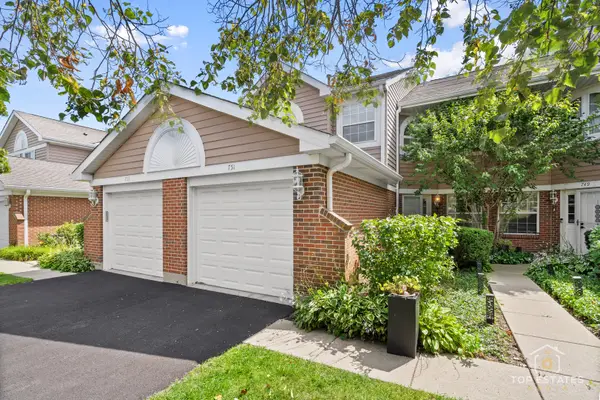4210 N Mallard Drive #4, Arlington Heights, IL 60004
Local realty services provided by:Better Homes and Gardens Real Estate Star Homes
4210 N Mallard Drive #4,Arlington Heights, IL 60004
$252,900
- 2 Beds
- 1 Baths
- 1,150 sq. ft.
- Condominium
- Pending
Listed by:michelle wendell
Office:berkshire hathaway homeservices starck real estate
MLS#:12467929
Source:MLSNI
Price summary
- Price:$252,900
- Price per sq. ft.:$219.91
- Monthly HOA dues:$288
About this home
JUST WHAT YOU HAVE BEEN LOOKING FOR! SO MUCH IS NEW!! Step inside this beautifully updated 2 bedroom, 1 bath 2nd floor unit offering comfort, style & convenience. The open layout features soaring vaulted ceilings in the living room, dining room & kitchen, creating a bright and airy feel throughout. FRESHLY PAINTED throughout w/ BRAND NEW CARPET, this home is move-in ready with major updates including a NEW FURNACE, AIR CONDITIONER & HOT WATER HEATER! The kitchen boasts timeless oak cabinetry, BRAND NEW STAINLESS STEEL APPLIANCES and a sunny eating area with a slider to the balcony. Enjoy meals in the spacious separate dining room or relax in the inviting living room, complete with a stone fireplace with gas logs and starter. Step out onto the large balcony to take in tranquil views of open green space-plus a storage locker for added convenience. The primary bedroom offers a large cedar closet, while the second bedroom provides flexibility for guests or a home office. A private laundry room and a 1-car attached garage add everyday practicality. Beautiful neighborhood & fantastic location near Route 53, Deer Park Town Center & just steps from Buffalo Creek Forest Preserve w/ 5.5 miles of walking trails.
Contact an agent
Home facts
- Year built:1987
- Listing ID #:12467929
- Added:14 day(s) ago
- Updated:September 25, 2025 at 04:38 PM
Rooms and interior
- Bedrooms:2
- Total bathrooms:1
- Full bathrooms:1
- Living area:1,150 sq. ft.
Heating and cooling
- Cooling:Central Air
- Heating:Natural Gas
Structure and exterior
- Roof:Asphalt
- Year built:1987
- Building area:1,150 sq. ft.
Schools
- High school:Buffalo Grove High School
- Middle school:Cooper Middle School
- Elementary school:Edgar A Poe Elementary School
Utilities
- Water:Lake Michigan
- Sewer:Public Sewer
Finances and disclosures
- Price:$252,900
- Price per sq. ft.:$219.91
- Tax amount:$4,260 (2023)
New listings near 4210 N Mallard Drive #4
- New
 $195,000Active1 beds 1 baths1,070 sq. ft.
$195,000Active1 beds 1 baths1,070 sq. ft.25 E Palatine Road #207, Arlington Heights, IL 60004
MLS# 12475947Listed by: COLDWELL BANKER REAL ESTATE GROUP - Open Sat, 11am to 1pmNew
 $1,349,999Active5 beds 4 baths3,786 sq. ft.
$1,349,999Active5 beds 4 baths3,786 sq. ft.1338 N Dunton Avenue, Arlington Heights, IL 60004
MLS# 12480686Listed by: COMPASS - Open Sun, 12 to 2pmNew
 $1,250,000Active4 beds 5 baths3,425 sq. ft.
$1,250,000Active4 beds 5 baths3,425 sq. ft.1518 N Patton Avenue, Arlington Heights, IL 60004
MLS# 12478144Listed by: COMPASS - Open Sun, 12 to 2pmNew
 $400,000Active3 beds 2 baths1,184 sq. ft.
$400,000Active3 beds 2 baths1,184 sq. ft.1825 N Kaspar Avenue, Arlington Heights, IL 60004
MLS# 12479724Listed by: COLDWELL BANKER REALTY - Open Sat, 12 to 2pmNew
 $195,900Active1 beds 1 baths855 sq. ft.
$195,900Active1 beds 1 baths855 sq. ft.1127 S Old Wilke Road #403, Arlington Heights, IL 60005
MLS# 12479460Listed by: KOMAR - New
 $365,000Active2 beds 2 baths1,700 sq. ft.
$365,000Active2 beds 2 baths1,700 sq. ft.1961 N Coldspring Road, Arlington Heights, IL 60004
MLS# 12478924Listed by: COMPASS - New
 $338,000Active2 beds 2 baths1,500 sq. ft.
$338,000Active2 beds 2 baths1,500 sq. ft.1532 N Courtland Drive #6, Arlington Heights, IL 60004
MLS# 12477909Listed by: @PROPERTIES CHRISTIE'S INTERNATIONAL REAL ESTATE - New
 $429,999Active4 beds 3 baths1,880 sq. ft.
$429,999Active4 beds 3 baths1,880 sq. ft.2669 S Embers Lane, Arlington Heights, IL 60005
MLS# 12461895Listed by: EXP REALTY - Open Sat, 1 to 3pmNew
 $900,000Active3 beds 2 baths2,368 sq. ft.
$900,000Active3 beds 2 baths2,368 sq. ft.105 S Vail Avenue, Arlington Heights, IL 60005
MLS# 12462328Listed by: RE/MAX AT HOME - New
 $360,000Active3 beds 3 baths1,650 sq. ft.
$360,000Active3 beds 3 baths1,650 sq. ft.751 W Happfield Drive, Arlington Heights, IL 60004
MLS# 12479185Listed by: COLDWELL BANKER REALTY
