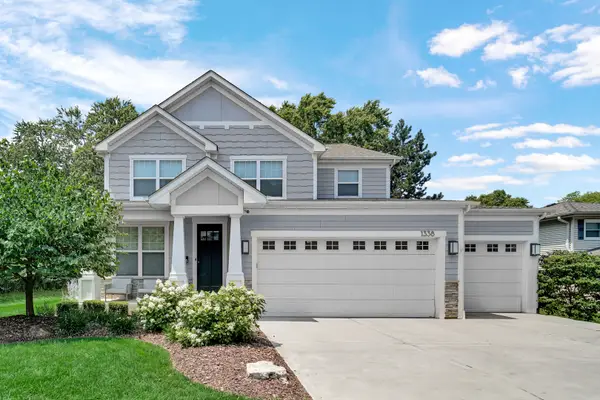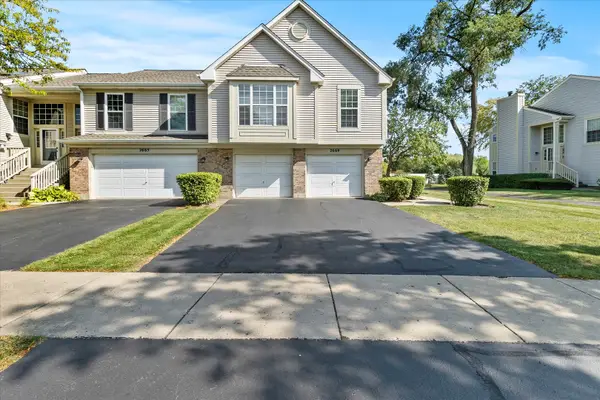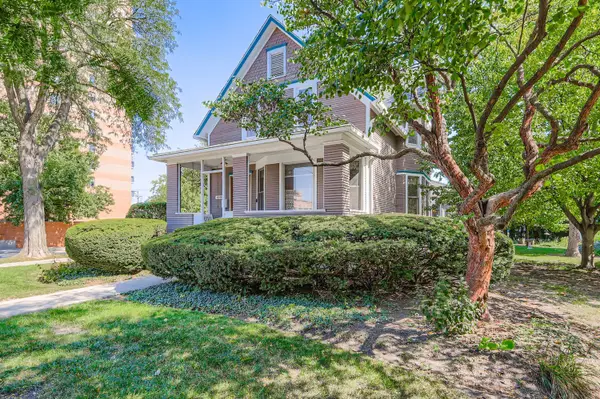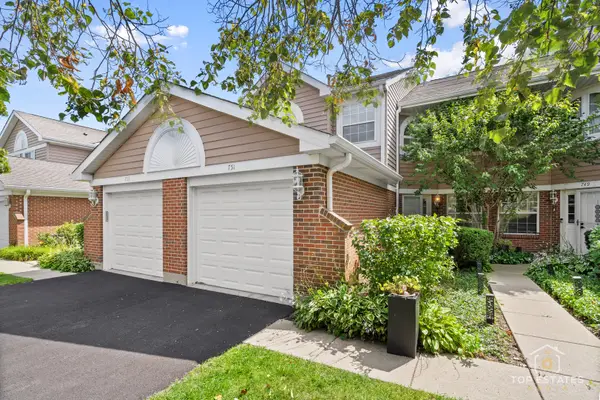424 E Thomas Street, Arlington Heights, IL 60004
Local realty services provided by:Better Homes and Gardens Real Estate Connections
424 E Thomas Street,Arlington Heights, IL 60004
$1,450,000
- 5 Beds
- 5 Baths
- 5,298 sq. ft.
- Single family
- Pending
Listed by:matthew messel
Office:compass
MLS#:12439733
Source:MLSNI
Price summary
- Price:$1,450,000
- Price per sq. ft.:$273.69
About this home
Welcome to the beautifully renovated residence at 424 East Thomas Street, Arlington Heights. Set on a sprawling 22,128-square-foot lot, this exquisite home seamlessly blends contemporary design with enhanced comfort and functionality. Now featuring significant upgrades throughout, the home offers 5,298 square feet of refined living space across three levels. It includes five generously sized bedrooms-one located in the finished basement with its own closet-and five fully remodeled bathrooms, each showcasing high-end tile, elegant vanities, premium fixtures, and sleek countertops. A full bathroom with shower is also located in the basement, providing added flexibility for guests or extended family. An additional full bathroom is conveniently located off the first-floor office, making it easy to use the office as a guest suite or sixth bedroom option. At the heart of the home lies a reimagined gourmet kitchen that's both striking and functional. Designed with double-stacked cabinetry, crown molding, quartz countertops and backsplash, under-cabinet outlets, and integrated cabinet lighting, the space offers a modern and clean aesthetic. A massive 108-inch island with three pendant lights anchors the room, providing ample workspace and casual seating beside a bright breakfast area. The kitchen is outfitted with a top-of-the-line appliance package, including a Thermador Professional Series 48" stainless steel gas rangetop with griddle, a Thermador Professional Series 30" double built-in oven, a Bosch 800 Series 24-inch dishwasher, a Thermador Masterpiece & Professional Series 30-inch MicroDrawer microwave, a Thermador Freedom Collection 48-inch French door refrigerator with professional handles, a Thermador 48" Professional Series stainless steel custom hood insert, and an Azure 24-inch wine center with glass door and stainless steel frame. Additional standout features include a built-in mudroom and laundry room, new windows, and a luxurious primary suite. The primary bedroom is a true retreat, offering a cozy sitting area, an incredible ensuite bathroom with dual sinks, a freestanding soaking tub, a large walk-in rain shower, and a massive walk-in closet with custom organizational system. A second upstairs bedroom also boasts its own ensuite bath, providing additional comfort and privacy. The entire home has undergone a full electrical overhaul, now featuring brand-new recessed lighting and designer chandeliers throughout. Custom millwork enhances the dining room, living room, office, and first-floor bathroom, while a coffered ceiling adds depth and character to the family room, which also features a beautiful fireplace. The finished basement includes crown molding and refinished hardwood floors, and hardwood flooring continues throughout the first and second levels. Brand-new patio doors with built-in blinds and a new front door complete the home's extensive upgrades. Outside, a private backyard offers a serene space, with newly planted thuja trees providing additional privacy. Located within walking distance to Thomas Middle School and offering easy access to Route 53 and nearby shopping, this rare, move-in-ready gem presents a unique opportunity to enjoy the very best of Arlington Heights living-luxury, space, style, and convenience, all in one exceptional home.
Contact an agent
Home facts
- Year built:2000
- Listing ID #:12439733
- Added:48 day(s) ago
- Updated:September 25, 2025 at 01:28 PM
Rooms and interior
- Bedrooms:5
- Total bathrooms:5
- Full bathrooms:5
- Living area:5,298 sq. ft.
Heating and cooling
- Cooling:Central Air
- Heating:Forced Air, Natural Gas
Structure and exterior
- Roof:Asphalt
- Year built:2000
- Building area:5,298 sq. ft.
- Lot area:0.51 Acres
Utilities
- Water:Lake Michigan
Finances and disclosures
- Price:$1,450,000
- Price per sq. ft.:$273.69
- Tax amount:$22,909 (2023)
New listings near 424 E Thomas Street
- New
 $195,000Active1 beds 1 baths1,070 sq. ft.
$195,000Active1 beds 1 baths1,070 sq. ft.25 E Palatine Road #207, Arlington Heights, IL 60004
MLS# 12475947Listed by: COLDWELL BANKER REAL ESTATE GROUP - Open Sat, 11am to 1pmNew
 $1,349,999Active5 beds 4 baths3,786 sq. ft.
$1,349,999Active5 beds 4 baths3,786 sq. ft.1338 N Dunton Avenue, Arlington Heights, IL 60004
MLS# 12480686Listed by: COMPASS - Open Sun, 12 to 2pmNew
 $1,250,000Active4 beds 5 baths3,425 sq. ft.
$1,250,000Active4 beds 5 baths3,425 sq. ft.1518 N Patton Avenue, Arlington Heights, IL 60004
MLS# 12478144Listed by: COMPASS - Open Sun, 12 to 2pmNew
 $400,000Active3 beds 2 baths1,184 sq. ft.
$400,000Active3 beds 2 baths1,184 sq. ft.1825 N Kaspar Avenue, Arlington Heights, IL 60004
MLS# 12479724Listed by: COLDWELL BANKER REALTY - Open Sat, 12 to 2pmNew
 $195,900Active1 beds 1 baths855 sq. ft.
$195,900Active1 beds 1 baths855 sq. ft.1127 S Old Wilke Road #403, Arlington Heights, IL 60005
MLS# 12479460Listed by: KOMAR - New
 $365,000Active2 beds 2 baths1,700 sq. ft.
$365,000Active2 beds 2 baths1,700 sq. ft.1961 N Coldspring Road, Arlington Heights, IL 60004
MLS# 12478924Listed by: COMPASS - New
 $338,000Active2 beds 2 baths1,500 sq. ft.
$338,000Active2 beds 2 baths1,500 sq. ft.1532 N Courtland Drive #6, Arlington Heights, IL 60004
MLS# 12477909Listed by: @PROPERTIES CHRISTIE'S INTERNATIONAL REAL ESTATE - New
 $429,999Active4 beds 3 baths1,880 sq. ft.
$429,999Active4 beds 3 baths1,880 sq. ft.2669 S Embers Lane, Arlington Heights, IL 60005
MLS# 12461895Listed by: EXP REALTY - Open Sat, 1 to 3pmNew
 $900,000Active3 beds 2 baths2,368 sq. ft.
$900,000Active3 beds 2 baths2,368 sq. ft.105 S Vail Avenue, Arlington Heights, IL 60005
MLS# 12462328Listed by: RE/MAX AT HOME - New
 $360,000Active3 beds 3 baths1,650 sq. ft.
$360,000Active3 beds 3 baths1,650 sq. ft.751 W Happfield Drive, Arlington Heights, IL 60004
MLS# 12479185Listed by: COLDWELL BANKER REALTY
