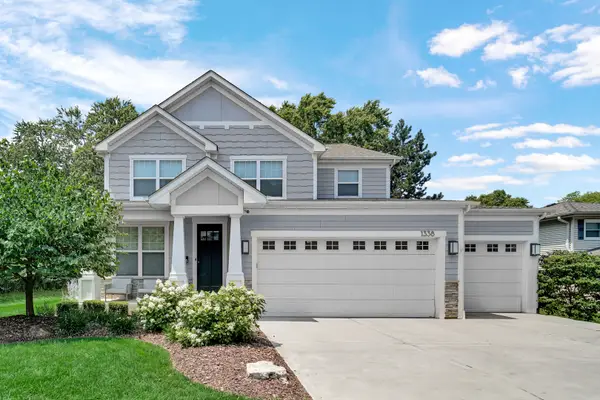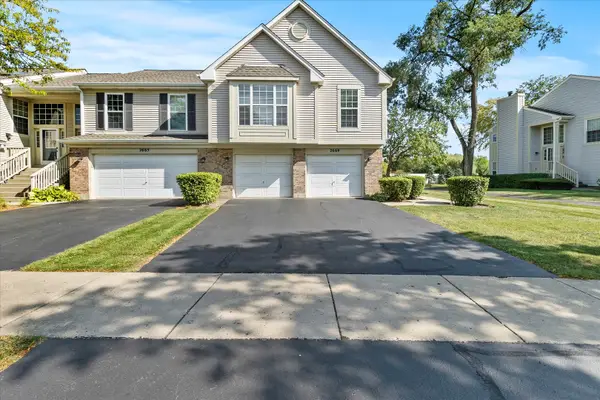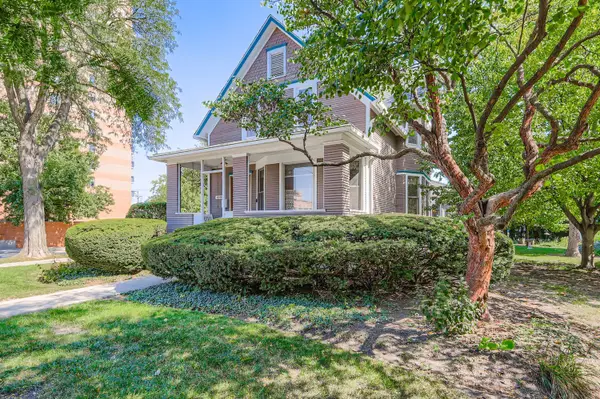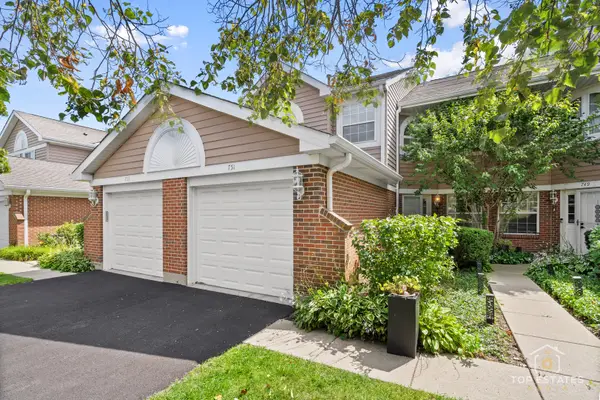902 W Alleghany Drive #2A, Arlington Heights, IL 60004
Local realty services provided by:Better Homes and Gardens Real Estate Connections
902 W Alleghany Drive #2A,Arlington Heights, IL 60004
$249,500
- 2 Beds
- 2 Baths
- 1,200 sq. ft.
- Condominium
- Active
Listed by:sujal patel
Office:homesmart connect llc.
MLS#:12272634
Source:MLSNI
Price summary
- Price:$249,500
- Price per sq. ft.:$207.92
- Monthly HOA dues:$426
About this home
Gorgeous 2 bed 2 bath within unit laundry in the desired Arlington Heights area! Nothing to do but move-in! Lovely kitchen with tons of cabinets, and well-maintained appliances and a pantry around the corner! Nice size living/dining room combo with freshly painted neutral color, lovely light fixtures and a great view from the private 5x10 balcony that is shaded by beautiful mature trees. Huge master bedroom with an ensuite bath and a walk-in closet as well as a separate closet for the in-unit W/D. Second bedroom can also accommodate a king with a good-sized closet as well as the second bathroom conveniently being located across the bedroom. This unit comes with 2 parking spots, additional storage in the basement, and at the main building you can use their "gym"! Conveniently located to highways, schools, parks, forest preserves, restaurants, shopping centers, trains and more! Come check out this lovely apartment today!
Contact an agent
Home facts
- Year built:1970
- Listing ID #:12272634
- Added:251 day(s) ago
- Updated:September 25, 2025 at 01:28 PM
Rooms and interior
- Bedrooms:2
- Total bathrooms:2
- Full bathrooms:2
- Living area:1,200 sq. ft.
Heating and cooling
- Heating:Natural Gas
Structure and exterior
- Year built:1970
- Building area:1,200 sq. ft.
Schools
- High school:Buffalo Grove High School
- Middle school:Thomas Middle School
- Elementary school:Greenbriar Elementary School
Utilities
- Water:Lake Michigan
- Sewer:Public Sewer
Finances and disclosures
- Price:$249,500
- Price per sq. ft.:$207.92
- Tax amount:$3,063 (2023)
New listings near 902 W Alleghany Drive #2A
- New
 $195,000Active1 beds 1 baths1,070 sq. ft.
$195,000Active1 beds 1 baths1,070 sq. ft.25 E Palatine Road #207, Arlington Heights, IL 60004
MLS# 12475947Listed by: COLDWELL BANKER REAL ESTATE GROUP - Open Sat, 11am to 1pmNew
 $1,349,999Active5 beds 4 baths3,786 sq. ft.
$1,349,999Active5 beds 4 baths3,786 sq. ft.1338 N Dunton Avenue, Arlington Heights, IL 60004
MLS# 12480686Listed by: COMPASS - Open Sun, 12 to 2pmNew
 $1,250,000Active4 beds 5 baths3,425 sq. ft.
$1,250,000Active4 beds 5 baths3,425 sq. ft.1518 N Patton Avenue, Arlington Heights, IL 60004
MLS# 12478144Listed by: COMPASS - Open Sun, 12 to 2pmNew
 $400,000Active3 beds 2 baths1,184 sq. ft.
$400,000Active3 beds 2 baths1,184 sq. ft.1825 N Kaspar Avenue, Arlington Heights, IL 60004
MLS# 12479724Listed by: COLDWELL BANKER REALTY - Open Sat, 12 to 2pmNew
 $195,900Active1 beds 1 baths855 sq. ft.
$195,900Active1 beds 1 baths855 sq. ft.1127 S Old Wilke Road #403, Arlington Heights, IL 60005
MLS# 12479460Listed by: KOMAR - New
 $365,000Active2 beds 2 baths1,700 sq. ft.
$365,000Active2 beds 2 baths1,700 sq. ft.1961 N Coldspring Road, Arlington Heights, IL 60004
MLS# 12478924Listed by: COMPASS - New
 $338,000Active2 beds 2 baths1,500 sq. ft.
$338,000Active2 beds 2 baths1,500 sq. ft.1532 N Courtland Drive #6, Arlington Heights, IL 60004
MLS# 12477909Listed by: @PROPERTIES CHRISTIE'S INTERNATIONAL REAL ESTATE - New
 $429,999Active4 beds 3 baths1,880 sq. ft.
$429,999Active4 beds 3 baths1,880 sq. ft.2669 S Embers Lane, Arlington Heights, IL 60005
MLS# 12461895Listed by: EXP REALTY - Open Sat, 1 to 3pmNew
 $900,000Active3 beds 2 baths2,368 sq. ft.
$900,000Active3 beds 2 baths2,368 sq. ft.105 S Vail Avenue, Arlington Heights, IL 60005
MLS# 12462328Listed by: RE/MAX AT HOME - New
 $360,000Active3 beds 3 baths1,650 sq. ft.
$360,000Active3 beds 3 baths1,650 sq. ft.751 W Happfield Drive, Arlington Heights, IL 60004
MLS# 12479185Listed by: COLDWELL BANKER REALTY
