907 E Hamlin Lane, Arlington Heights, IL 60004
Local realty services provided by:Better Homes and Gardens Real Estate Star Homes
907 E Hamlin Lane,Arlington Heights, IL 60004
$459,000
- 3 Beds
- 3 Baths
- 1,464 sq. ft.
- Townhouse
- Active
Upcoming open houses
- Sun, Sep 0702:00 pm - 04:00 pm
Listed by:julie jensen
Office:baird & warner
MLS#:12464100
Source:MLSNI
Price summary
- Price:$459,000
- Price per sq. ft.:$313.52
- Monthly HOA dues:$396
About this home
Location, Location, Location - look no further than this freshly painted 3-story townhome in hot Downtown Arlington Heights (DTA). Situated in Arlington Crossings (only 2 units have sold this year), the main level is perfect for both daily living and entertaining. The kitchen has abundant cabinet, counter, and pantry closet space with new: hardware, under-counter lighting and brand new sleek fridge. Plus, space for your coffee bar and/or dining table. The living room is sun-filled with space for a large, comfortable sectional and access to the south-facing freshly painted balcony. Upstairs includes hardwood throughout with 3 bedrooms, including a primary with large walk-in closet and ensuite bath, plus a hall bath. Both upper baths have new: faucets, hardware and lighting. There are so many lighting upgrades throughout: recessed lights are now LED, with dimmers plus new: sconces, bath and entry light fixtures to update and elevate this home. Regardless of the weather, pull right into your attached 2-car garage that leads to a dedicated laundry/utility room and stairs to the main level. Fall in love with the efficient layout, leaving no wasted space and volume ceilings on the main level. Brand new owner driveways & rear alley currently being finished-no special assessment. Arlington Heights is a top NW suburban destination for shops, restaurants and theater. Plus, there's a nearby Metra stop, Mariano's, award-winning library, and amazing park district. Welcome Home!
Contact an agent
Home facts
- Year built:2011
- Listing ID #:12464100
- Added:1 day(s) ago
- Updated:September 06, 2025 at 12:09 PM
Rooms and interior
- Bedrooms:3
- Total bathrooms:3
- Full bathrooms:2
- Half bathrooms:1
- Living area:1,464 sq. ft.
Heating and cooling
- Cooling:Central Air
- Heating:Forced Air, Natural Gas
Structure and exterior
- Year built:2011
- Building area:1,464 sq. ft.
Schools
- High school:Prospect High School
- Middle school:South Middle School
- Elementary school:Windsor Elementary School
Utilities
- Water:Lake Michigan, Public
- Sewer:Public Sewer
Finances and disclosures
- Price:$459,000
- Price per sq. ft.:$313.52
- Tax amount:$7,884 (2023)
New listings near 907 E Hamlin Lane
- New
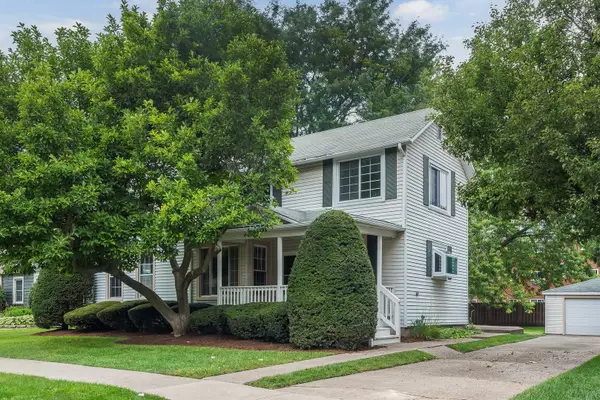 $449,000Active3 beds 2 baths1,280 sq. ft.
$449,000Active3 beds 2 baths1,280 sq. ft.318 W Wing Street, Arlington Heights, IL 60005
MLS# 12463759Listed by: COMPASS - Open Sat, 12 to 2pmNew
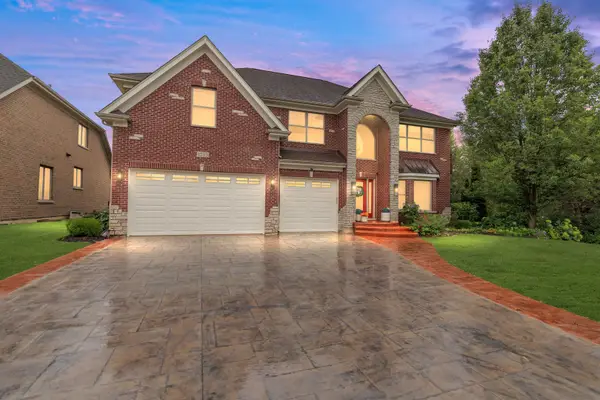 $1,090,000Active4 beds 4 baths4,217 sq. ft.
$1,090,000Active4 beds 4 baths4,217 sq. ft.1535 S Douglas Avenue, Arlington Heights, IL 60005
MLS# 12456002Listed by: LEGACY PROPERTIES, A SARAH LEONARD COMPANY, LLC - Open Sat, 12 to 2pmNew
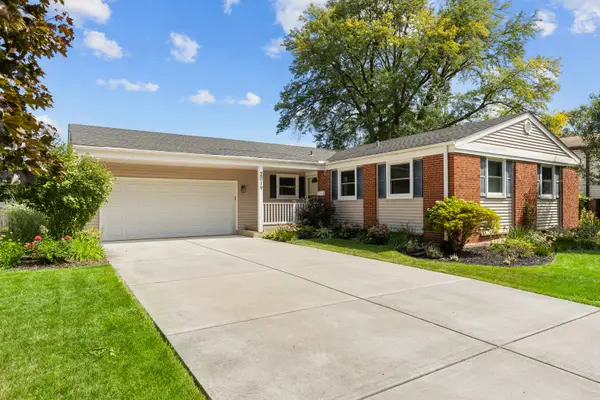 $530,000Active4 beds 3 baths1,256 sq. ft.
$530,000Active4 beds 3 baths1,256 sq. ft.2019 N Verde Drive, Arlington Heights, IL 60004
MLS# 12461217Listed by: COMPASS - New
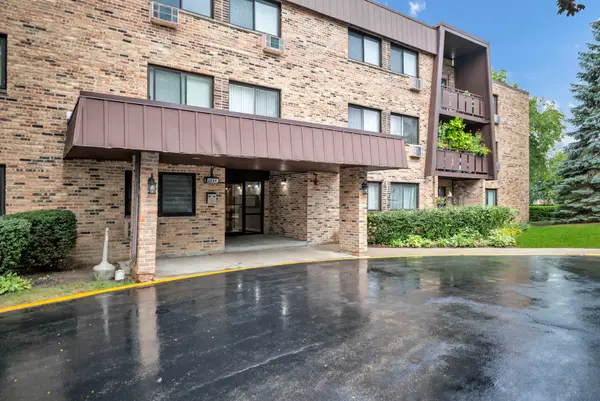 $195,000Active2 beds 2 baths1,200 sq. ft.
$195,000Active2 beds 2 baths1,200 sq. ft.2604 N Windsor Drive #206, Arlington Heights, IL 60004
MLS# 12462485Listed by: LEGACY PROPERTIES, A SARAH LEONARD COMPANY, LLC - New
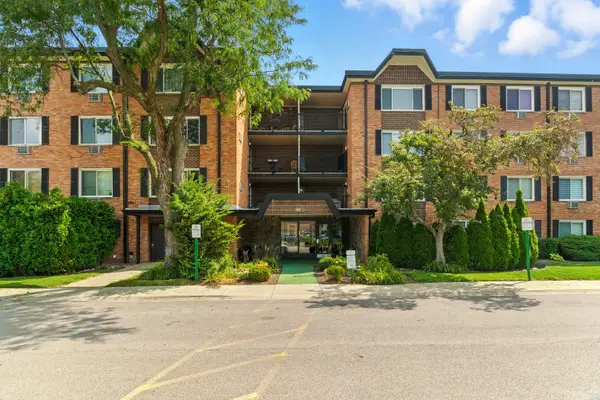 $179,900Active1 beds 1 baths855 sq. ft.
$179,900Active1 beds 1 baths855 sq. ft.1207 S Old Wilke Road #303, Arlington Heights, IL 60005
MLS# 12464391Listed by: KELLER WILLIAMS NORTH SHORE WEST - Open Sat, 1 to 5pmNew
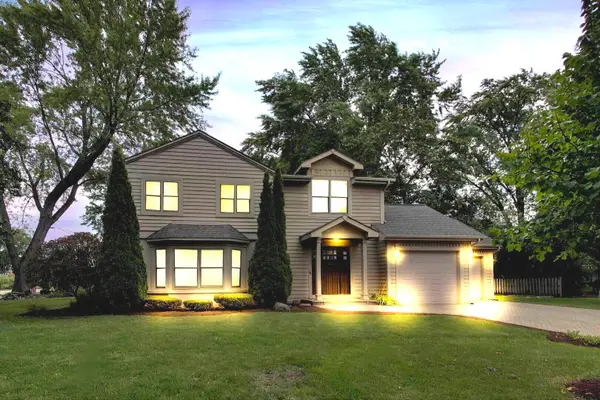 $768,000Active4 beds 4 baths2,053 sq. ft.
$768,000Active4 beds 4 baths2,053 sq. ft.315 S Beverly Lane, Arlington Heights, IL 60005
MLS# 12460699Listed by: @PROPERTIES CHRISTIE'S INTERNATIONAL REAL ESTATE - New
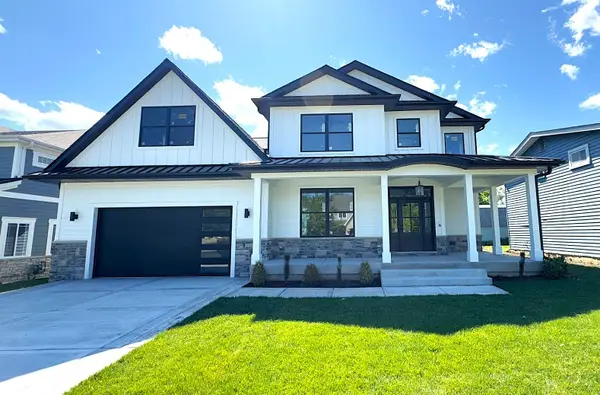 $1,599,900Active4 beds 4 baths3,920 sq. ft.
$1,599,900Active4 beds 4 baths3,920 sq. ft.1326 N Race Avenue, Arlington Heights, IL 60004
MLS# 12464114Listed by: TEAM REALTY CO. - New
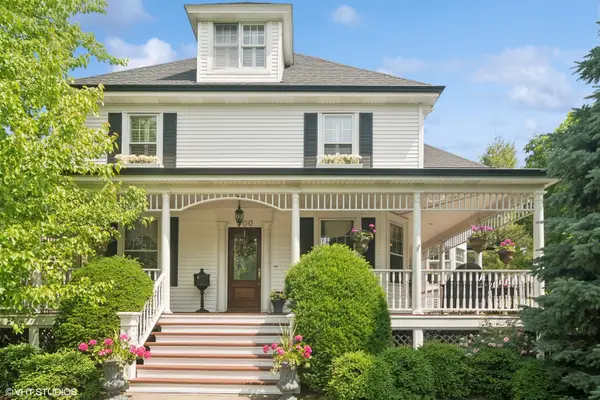 $2,250,000Active6 beds 4 baths5,200 sq. ft.
$2,250,000Active6 beds 4 baths5,200 sq. ft.300 E Euclid Avenue, Arlington Heights, IL 60004
MLS# 12397137Listed by: @PROPERTIES CHRISTIE'S INTERNATIONAL REAL ESTATE - New
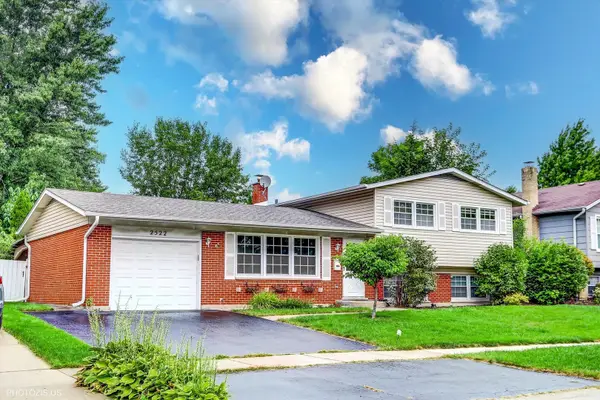 $459,000Active3 beds 2 baths
$459,000Active3 beds 2 baths2522 N Chestnut Avenue, Arlington Heights, IL 60004
MLS# 12462661Listed by: RE/MAX SAWA
