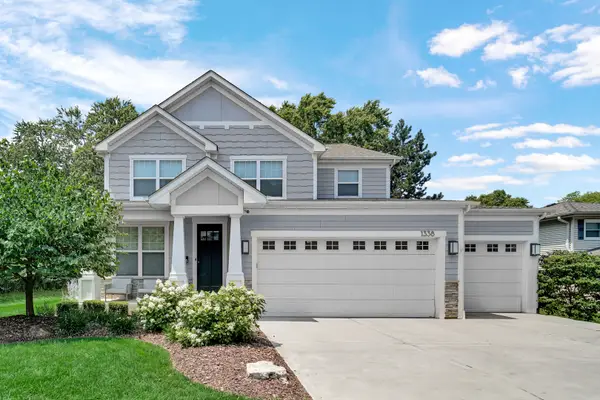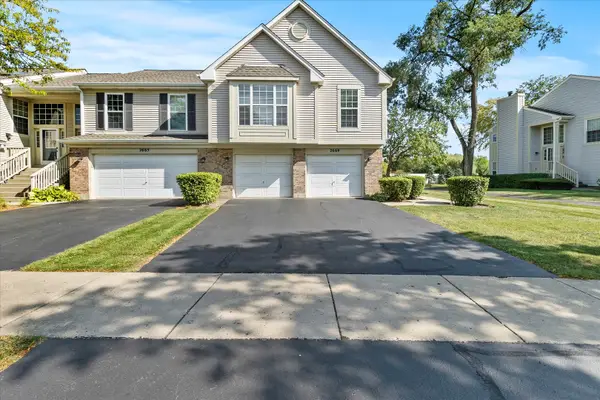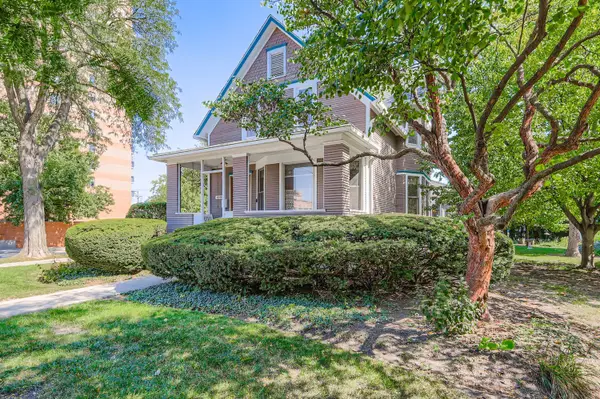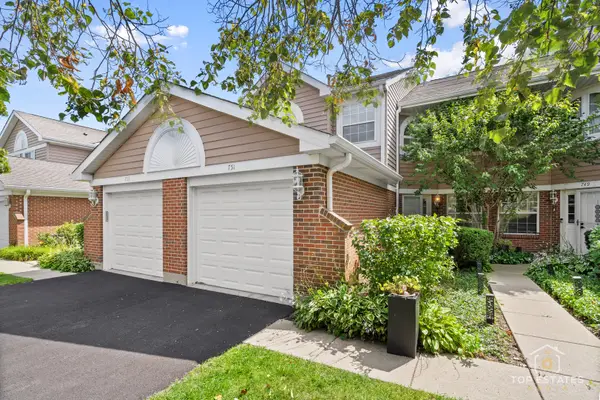913 S Dryden Place, Arlington Heights, IL 60005
Local realty services provided by:Better Homes and Gardens Real Estate Connections
Listed by:vicki mackinnon
Office:homesmart connect llc.
MLS#:12438178
Source:MLSNI
Price summary
- Price:$1,225,000
- Price per sq. ft.:$270.96
About this home
Gorgeous 4,500 + Sq Ft All Brick & Stone Home With a 3 Car Side Load Garage! Dramatic 2-Story Family Room that Opens to the Chef's Kitchen. 5 Bedrooms & 5 Full Bathrooms! First Floor 5th Bedroom/Den Next to a First Floor Full Bathroom. Rich Hardwood Flooring with Beautiful Millwork T/O the Home. Double Lot at a 100' Wide Lot. CHECK OUT WHAT'S NEWER: Fully Remodeled Kitchen in 2020 w/New Custom 42" Cabinets/Quartz Ctr Tops/Custom Stone Hood, Built-In Tower Fridge & Freezer, Can Lights/Ceiling Fixtures/New Sink/Drink Fridge, Microwave Drawer. Laundry Room Fully Gutted & Bumped Wall into Garage, Custom Cabinets, Window treatments, Bench & Tile 2016. Office/1st Flr Bedroom all Custom Built in Cabinets/Desk/Shelving/Light Fixture 2018, Refinished Hardwood Floor on 1st Floor. New Privacy Fence Along Back & South Side of Property 2023. Stairs/Hallway Upstairs Refinished Wood Floors & Added Wrought Iron Spindles to Staircase 2016. NEW Poured Concrete/Stamped Patio with Knee Wall & Expanded Space 2022. New Sump Pump 2025, Updated Bathrooms. Jack & Jill Bathroom Crown Moulding Added to 2nd Story and Family Room 2016, NEW ROOF 2023, NEW SKYLIGHTS in Sitting Rm with Retractable Shades & Opening Features 2023, NEW DUAL HVAC SYSTEMS 2022, NEW TANKLESS WATER HEATER 2022, Solar Panels 2024, New Light Fixtures Added T/O Home. Sprinkler System. Walk to Dryden Elementary School!
Contact an agent
Home facts
- Year built:2002
- Listing ID #:12438178
- Added:71 day(s) ago
- Updated:September 25, 2025 at 01:28 PM
Rooms and interior
- Bedrooms:5
- Total bathrooms:5
- Full bathrooms:5
- Living area:4,521 sq. ft.
Heating and cooling
- Cooling:Central Air, Zoned
- Heating:Forced Air, Natural Gas
Structure and exterior
- Roof:Asphalt
- Year built:2002
- Building area:4,521 sq. ft.
- Lot area:0.3 Acres
Schools
- High school:Prospect High School
- Middle school:South Middle School
- Elementary school:Dryden Elementary School
Utilities
- Water:Lake Michigan
- Sewer:Public Sewer
Finances and disclosures
- Price:$1,225,000
- Price per sq. ft.:$270.96
- Tax amount:$27,126 (2023)
New listings near 913 S Dryden Place
- New
 $195,000Active1 beds 1 baths1,070 sq. ft.
$195,000Active1 beds 1 baths1,070 sq. ft.25 E Palatine Road #207, Arlington Heights, IL 60004
MLS# 12475947Listed by: COLDWELL BANKER REAL ESTATE GROUP - Open Sat, 11am to 1pmNew
 $1,349,999Active5 beds 4 baths3,786 sq. ft.
$1,349,999Active5 beds 4 baths3,786 sq. ft.1338 N Dunton Avenue, Arlington Heights, IL 60004
MLS# 12480686Listed by: COMPASS - Open Sun, 12 to 2pmNew
 $1,250,000Active4 beds 5 baths3,425 sq. ft.
$1,250,000Active4 beds 5 baths3,425 sq. ft.1518 N Patton Avenue, Arlington Heights, IL 60004
MLS# 12478144Listed by: COMPASS - Open Sun, 12 to 2pmNew
 $400,000Active3 beds 2 baths1,184 sq. ft.
$400,000Active3 beds 2 baths1,184 sq. ft.1825 N Kaspar Avenue, Arlington Heights, IL 60004
MLS# 12479724Listed by: COLDWELL BANKER REALTY - Open Sat, 12 to 2pmNew
 $195,900Active1 beds 1 baths855 sq. ft.
$195,900Active1 beds 1 baths855 sq. ft.1127 S Old Wilke Road #403, Arlington Heights, IL 60005
MLS# 12479460Listed by: KOMAR - New
 $365,000Active2 beds 2 baths1,700 sq. ft.
$365,000Active2 beds 2 baths1,700 sq. ft.1961 N Coldspring Road, Arlington Heights, IL 60004
MLS# 12478924Listed by: COMPASS - New
 $338,000Active2 beds 2 baths1,500 sq. ft.
$338,000Active2 beds 2 baths1,500 sq. ft.1532 N Courtland Drive #6, Arlington Heights, IL 60004
MLS# 12477909Listed by: @PROPERTIES CHRISTIE'S INTERNATIONAL REAL ESTATE - New
 $429,999Active4 beds 3 baths1,880 sq. ft.
$429,999Active4 beds 3 baths1,880 sq. ft.2669 S Embers Lane, Arlington Heights, IL 60005
MLS# 12461895Listed by: EXP REALTY - Open Sat, 1 to 3pmNew
 $900,000Active3 beds 2 baths2,368 sq. ft.
$900,000Active3 beds 2 baths2,368 sq. ft.105 S Vail Avenue, Arlington Heights, IL 60005
MLS# 12462328Listed by: RE/MAX AT HOME - New
 $360,000Active3 beds 3 baths1,650 sq. ft.
$360,000Active3 beds 3 baths1,650 sq. ft.751 W Happfield Drive, Arlington Heights, IL 60004
MLS# 12479185Listed by: COLDWELL BANKER REALTY
