2873 Rourke Drive, Aurora, IL 60503
Local realty services provided by:Better Homes and Gardens Real Estate Star Homes
2873 Rourke Drive,Aurora, IL 60503
$479,000
- 4 Beds
- 3 Baths
- 2,345 sq. ft.
- Single family
- Active
Upcoming open houses
- Sat, Oct 1812:00 pm - 02:00 pm
Listed by:abhijit leekha
Office:property economics inc.
MLS#:12497179
Source:MLSNI
Price summary
- Price:$479,000
- Price per sq. ft.:$204.26
- Monthly HOA dues:$33.33
About this home
BEST VALUE for sale in Aurora with highly desirable 308 OSWEGO SCHOOLS! Ideal layout in Amber Fields! 4 Bedroom and 2 full and 1 half bath. Additional Office room/den on the main level which is SUPER rare and can be used as a bedroom if needed! IN UNIT washer dryer in a dedicated Laundry room. East facing home gets incredible sunlight throughout the day and throughout the year! Master bedroom has fantastic closet space. Multiple bedrooms with walk-in closets. Master bathroom with separate tub and shower. Entire home is hardwood floors. BOTH levels! Great use of space. 2-story entry foyer. Kitchen has an island, pantry and separate breakfast table space. Full basement is ready for finishing. Roof replaced in May 2017! AC/Furnace/central Humidifier installed in Sep 2022! Great yard for entertaining. Highly desirable community with parks, easy access to schools and a great all around subdivision!
Contact an agent
Home facts
- Year built:2005
- Listing ID #:12497179
- Added:2 day(s) ago
- Updated:October 18, 2025 at 06:41 PM
Rooms and interior
- Bedrooms:4
- Total bathrooms:3
- Full bathrooms:2
- Half bathrooms:1
- Living area:2,345 sq. ft.
Heating and cooling
- Cooling:Central Air
- Heating:Forced Air, Natural Gas
Structure and exterior
- Roof:Asphalt
- Year built:2005
- Building area:2,345 sq. ft.
Schools
- High school:Oswego East High School
- Middle school:Bednarcik Junior High School
- Elementary school:Wolfs Crossing Elementary School
Utilities
- Water:Public
- Sewer:Public Sewer
Finances and disclosures
- Price:$479,000
- Price per sq. ft.:$204.26
- Tax amount:$11,384 (2024)
New listings near 2873 Rourke Drive
- Open Sat, 11am to 1pmNew
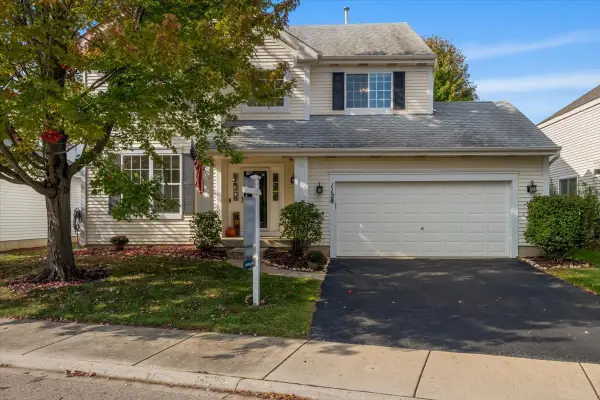 $425,000Active3 beds 3 baths2,272 sq. ft.
$425,000Active3 beds 3 baths2,272 sq. ft.1128 Masters Parkway, Aurora, IL 60506
MLS# 12472233Listed by: BAIRD & WARNER - New
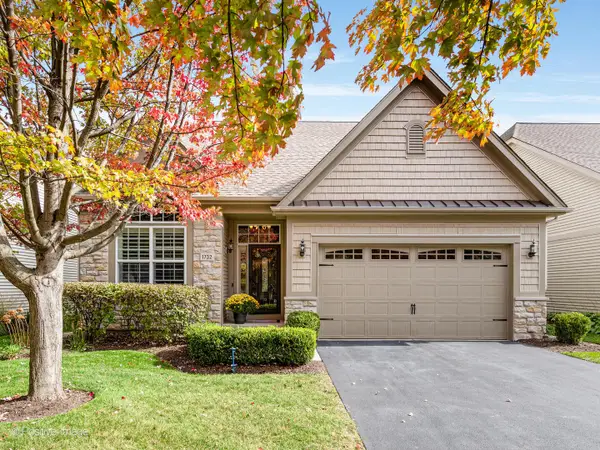 $529,900Active2 beds 3 baths2,604 sq. ft.
$529,900Active2 beds 3 baths2,604 sq. ft.1732 Briarheath Drive, Aurora, IL 60505
MLS# 12498787Listed by: HOMESMART REALTY GROUP - New
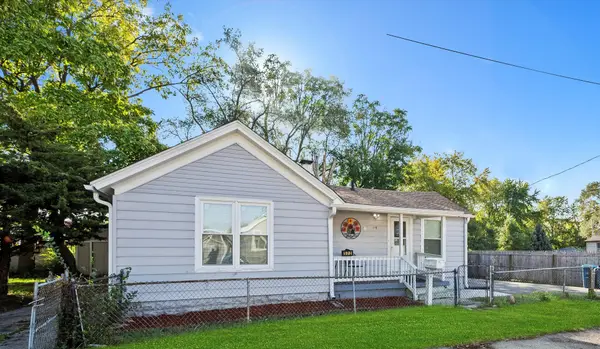 $255,000Active3 beds 1 baths1,095 sq. ft.
$255,000Active3 beds 1 baths1,095 sq. ft.572 Middle Avenue, Aurora, IL 60506
MLS# 12498695Listed by: KALE REALTY - New
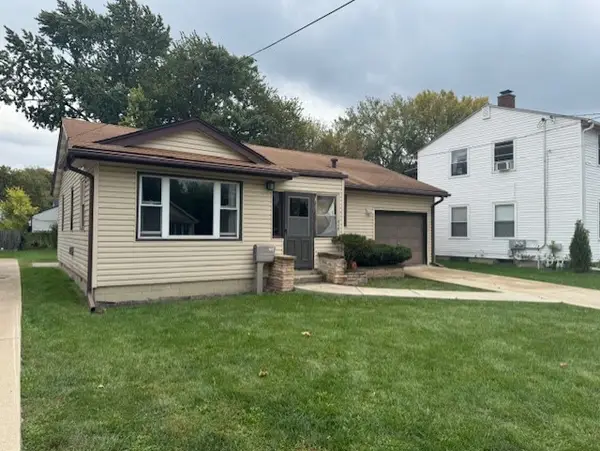 $179,900Active2 beds 1 baths985 sq. ft.
$179,900Active2 beds 1 baths985 sq. ft.215 N Ohio Street, Aurora, IL 60505
MLS# 12498829Listed by: CM REALTORS - New
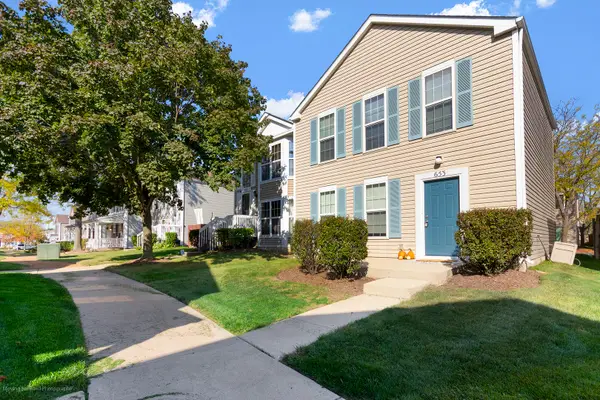 $249,900Active3 beds 2 baths1,288 sq. ft.
$249,900Active3 beds 2 baths1,288 sq. ft.653 Serendipity Drive, Aurora, IL 60504
MLS# 12498782Listed by: IHOME REAL ESTATE - New
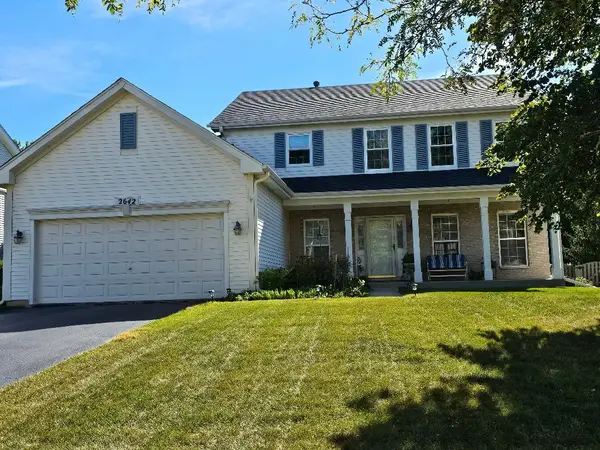 $450,000Active5 beds 3 baths2,838 sq. ft.
$450,000Active5 beds 3 baths2,838 sq. ft.2642 Sagamore Circle, Aurora, IL 60503
MLS# 12493665Listed by: RE/MAX OF NAPERVILLE - New
 $329,900Active3 beds 2 baths1,484 sq. ft.
$329,900Active3 beds 2 baths1,484 sq. ft.973 Parkhill Circle #973-B, Aurora, IL 60502
MLS# 12474580Listed by: COLDWELL BANKER REALTY - New
 $269,900Active4 beds 2 baths1,356 sq. ft.
$269,900Active4 beds 2 baths1,356 sq. ft.617 N View Street, Aurora, IL 60506
MLS# 12498558Listed by: MONARCH PROPERTIES REALTY INC - New
 $449,999Active3 beds 2 baths1,663 sq. ft.
$449,999Active3 beds 2 baths1,663 sq. ft.2297 Roaring Creek Drive, Aurora, IL 60503
MLS# 12498319Listed by: VYLLA HOME - New
 $265,000Active3 beds 2 baths1,194 sq. ft.
$265,000Active3 beds 2 baths1,194 sq. ft.1114 Brunswick Lane, Aurora, IL 60504
MLS# 12498433Listed by: CENTURY 21 CIRCLE
