3025 Long Grove Lane, Aurora, IL 60504
Local realty services provided by:Better Homes and Gardens Real Estate Star Homes
3025 Long Grove Lane,Aurora, IL 60504
$315,000
- 3 Beds
- 1 Baths
- 1,233 sq. ft.
- Single family
- Pending
Listed by:catherine simon-vobornik
Office:baird & warner
MLS#:12487292
Source:MLSNI
Price summary
- Price:$315,000
- Price per sq. ft.:$255.47
About this home
Welcome to 3025 Long Grove Lane, a charming ranch-style residence nestled in the coveted Georgetown Subdivision. This home is a harmonious blend of comfort and convenience, offering a tranquil retreat with all the modern amenities you desire. As you approach the property, the meticulously maintained 2019 new asphalt driveway and inviting brick walkway leads you to a welcoming entryway. The home's curb appeal is enhanced by the 2017 new vinyl siding, creating a fresh and vibrant exterior that promises a warm and inviting interior. As you enter discover a spacious and sunlit living area, where vaulted ceilings adorned with two skylights create an airy and open ambiance. The natural light cascades in dancing across the wood laminate flooring that flows seamlessly throughout the home, installed in 2019 for a contemporary and durable finish. The heart of the home is the living room, anchored by a cozy woodburning fireplace that crackles with warmth and comfort on chilly evenings. Here, memories are waiting to be made, whether it's gathering with loved ones or enjoying a quiet night in. Each of the three bedrooms is a peaceful sanctuary, complete with closet organizers installed in 2007 to maximize space and organization. The shared bathroom is well-appointed, offering both functionality and style. The kitchen is a chef's delight, boasting a new microwave in 2025 and a suite of appliances replaced in 2022, including a washer, dryer, refrigerator, and dishwasher. The space is perfect for whipping up gourmet meals or savoring a morning cup of coffee. Enjoy the outside in the backyard, where a 6' privacy fence ensures seclusion for your outdoor oasis. The shed provides additional storage for garden tools or outdoor equipment, keeping your two-car attached garage free for vehicles and larger items. Rest easy knowing that the home's infrastructure has been meticulously updated, including a new 30-year roof, windows and doors installed in 2007, and a water heater in 2016. The central air system, replaced in 2024, ensures year-round comfort. 3025 Long Grove Lane is more than just a house; it's a home where every detail has been thoughtfully considered for your comfort and peace of mind. Don't miss the opportunity to make this Aurora gem your own.
Contact an agent
Home facts
- Year built:1985
- Listing ID #:12487292
- Added:5 day(s) ago
- Updated:October 20, 2025 at 04:40 AM
Rooms and interior
- Bedrooms:3
- Total bathrooms:1
- Full bathrooms:1
- Living area:1,233 sq. ft.
Heating and cooling
- Cooling:Central Air
- Heating:Forced Air, Natural Gas
Structure and exterior
- Roof:Asphalt
- Year built:1985
- Building area:1,233 sq. ft.
- Lot area:0.22 Acres
Schools
- High school:Waubonsie Valley High School
- Middle school:Still Middle School
- Elementary school:Georgetown Elementary School
Utilities
- Water:Public
- Sewer:Public Sewer
Finances and disclosures
- Price:$315,000
- Price per sq. ft.:$255.47
- Tax amount:$5,736 (2024)
New listings near 3025 Long Grove Lane
- New
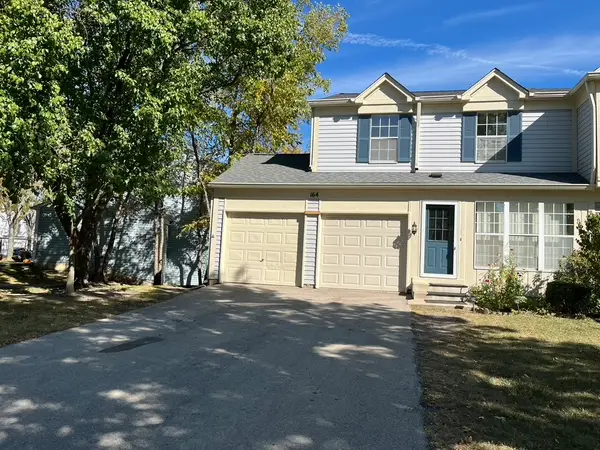 $360,000Active4 beds 3 baths1,456 sq. ft.
$360,000Active4 beds 3 baths1,456 sq. ft.164 Park Ridge Lane, Aurora, IL 60504
MLS# 12492317Listed by: S K REALTY LLC - Open Sat, 11am to 1pmNew
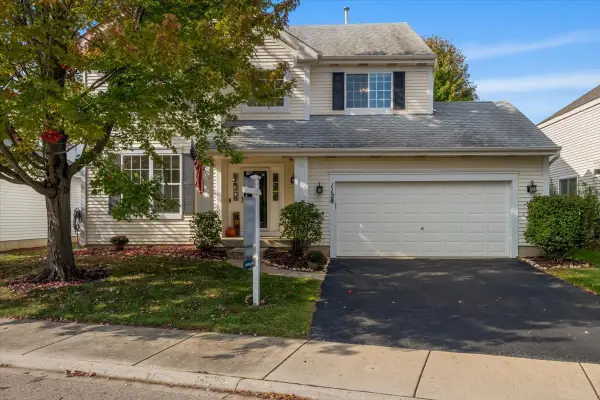 $425,000Active3 beds 3 baths2,272 sq. ft.
$425,000Active3 beds 3 baths2,272 sq. ft.1128 Masters Parkway, Aurora, IL 60506
MLS# 12472233Listed by: BAIRD & WARNER - New
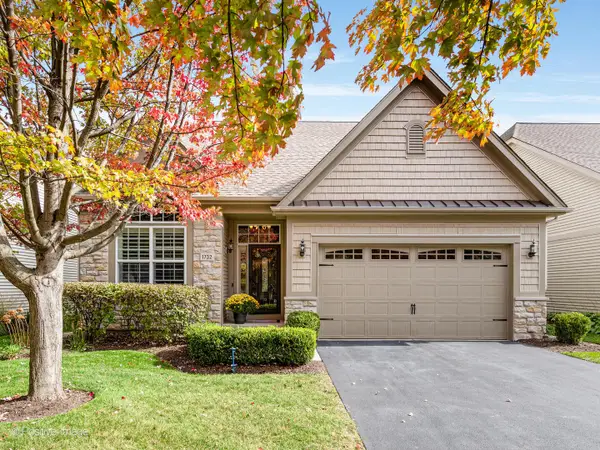 $529,900Active2 beds 3 baths2,604 sq. ft.
$529,900Active2 beds 3 baths2,604 sq. ft.1732 Briarheath Drive, Aurora, IL 60505
MLS# 12498787Listed by: HOMESMART REALTY GROUP - New
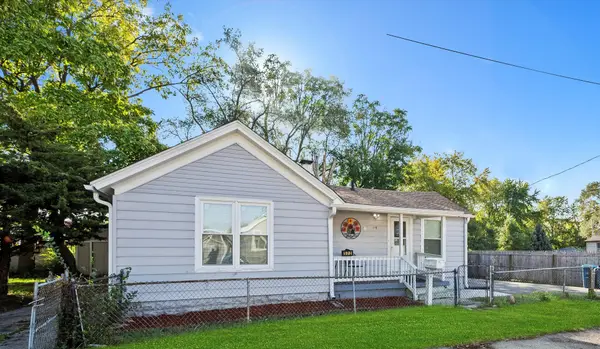 $255,000Active3 beds 1 baths1,095 sq. ft.
$255,000Active3 beds 1 baths1,095 sq. ft.572 Middle Avenue, Aurora, IL 60506
MLS# 12498695Listed by: KALE REALTY - New
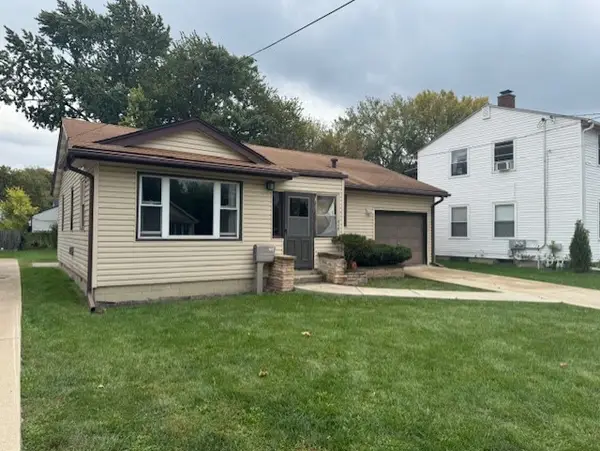 $179,900Active2 beds 1 baths985 sq. ft.
$179,900Active2 beds 1 baths985 sq. ft.215 N Ohio Street, Aurora, IL 60505
MLS# 12498829Listed by: CM REALTORS - New
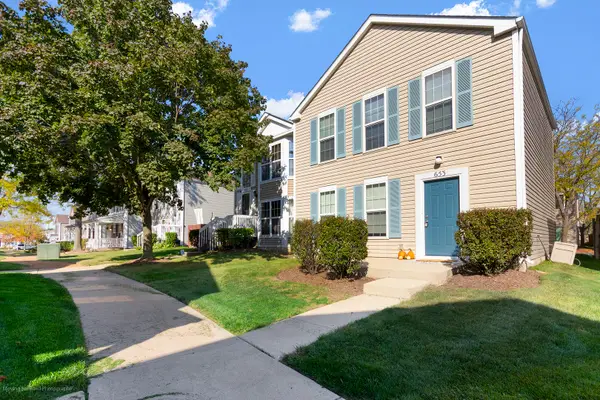 $249,900Active3 beds 2 baths1,288 sq. ft.
$249,900Active3 beds 2 baths1,288 sq. ft.653 Serendipity Drive, Aurora, IL 60504
MLS# 12498782Listed by: IHOME REAL ESTATE - New
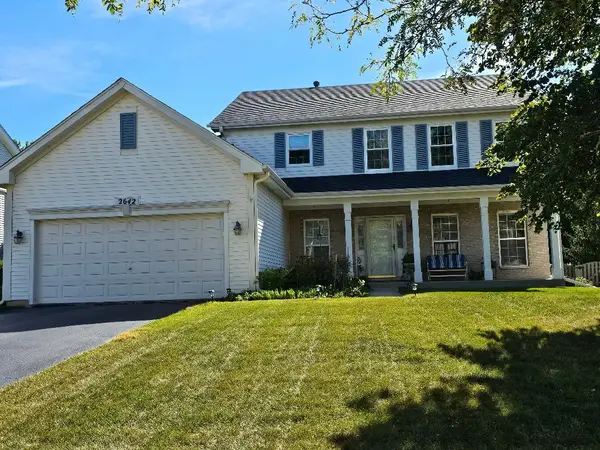 $450,000Active5 beds 3 baths2,838 sq. ft.
$450,000Active5 beds 3 baths2,838 sq. ft.2642 Sagamore Circle, Aurora, IL 60503
MLS# 12493665Listed by: RE/MAX OF NAPERVILLE - New
 $329,900Active3 beds 2 baths1,484 sq. ft.
$329,900Active3 beds 2 baths1,484 sq. ft.973 Parkhill Circle #973-B, Aurora, IL 60502
MLS# 12474580Listed by: COLDWELL BANKER REALTY - New
 $269,900Active4 beds 2 baths1,356 sq. ft.
$269,900Active4 beds 2 baths1,356 sq. ft.617 N View Street, Aurora, IL 60506
MLS# 12498558Listed by: MONARCH PROPERTIES REALTY INC - New
 $449,999Active3 beds 2 baths1,663 sq. ft.
$449,999Active3 beds 2 baths1,663 sq. ft.2297 Roaring Creek Drive, Aurora, IL 60503
MLS# 12498319Listed by: VYLLA HOME
