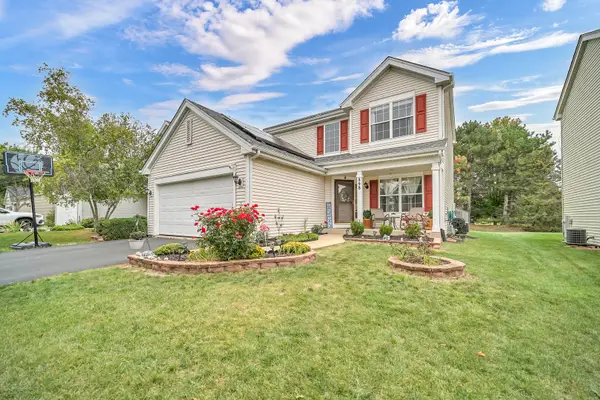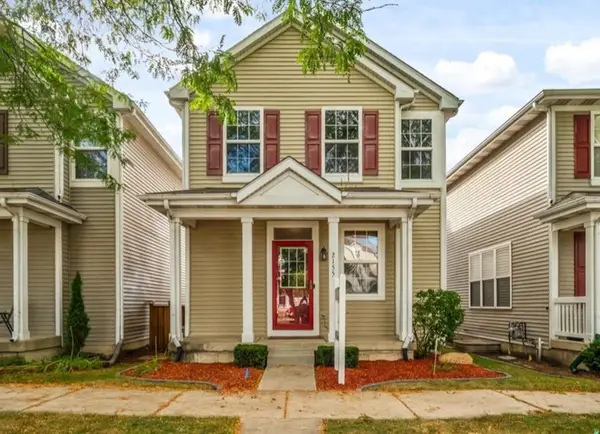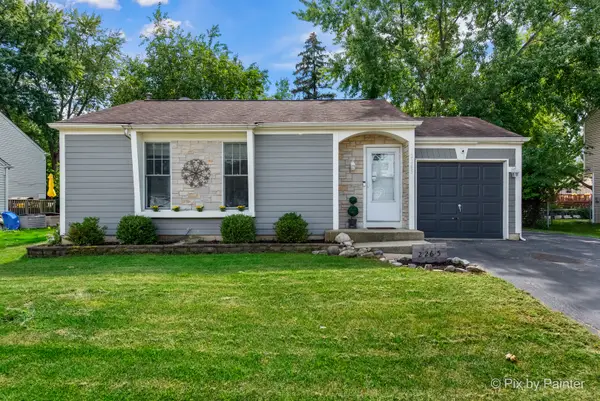3114 Timber Hill Lane, Aurora, IL 60504
Local realty services provided by:Better Homes and Gardens Real Estate Connections
3114 Timber Hill Lane,Aurora, IL 60504
$300,000
- 2 Beds
- 2 Baths
- 1,100 sq. ft.
- Single family
- Pending
Listed by:praveen mathew
Office:@properties christie's international real estate
MLS#:12478177
Source:MLSNI
Price summary
- Price:$300,000
- Price per sq. ft.:$272.73
About this home
This charming 2-bedroom, 1.5-bath home offers maintenance-free living with major updates already completed. Originally remodeled in 2019 with a modern kitchen featuring granite countertops, stylish backsplash, new flooring, and updated appliances, the home has continued to see significant improvements. Since 2021, upgrades include a new roof, siding, and gutters (2023), new water heater (2025), and a new garage door and motor. The driveway was recently seal-coated, and the landscaping is beautifully maintained. Step inside to find an inviting foyer with an elevated ceiling open to the second floor, creating a bright and airy feel. Large windows fill the space with natural light, and the layout flows effortlessly to the huge backyard-perfect for entertaining or relaxing outdoors. Located in the highly rated Naperville School District 204, this home blends modern updates, comfort, and convenience. With low-maintenance living, fresh improvements, and plenty of space inside and out, it's a fantastic opportunity that won't last long.
Contact an agent
Home facts
- Year built:1980
- Listing ID #:12478177
- Added:3 day(s) ago
- Updated:September 26, 2025 at 08:40 PM
Rooms and interior
- Bedrooms:2
- Total bathrooms:2
- Full bathrooms:1
- Half bathrooms:1
- Living area:1,100 sq. ft.
Heating and cooling
- Cooling:Central Air
- Heating:Forced Air, Natural Gas
Structure and exterior
- Roof:Asphalt
- Year built:1980
- Building area:1,100 sq. ft.
- Lot area:0.2 Acres
Schools
- High school:Waubonsie Valley High School
- Middle school:Fischer Middle School
- Elementary school:Georgetown Elementary School
Utilities
- Water:Public
- Sewer:Public Sewer
Finances and disclosures
- Price:$300,000
- Price per sq. ft.:$272.73
- Tax amount:$4,988 (2024)
New listings near 3114 Timber Hill Lane
- New
 $299,900Active3 beds 3 baths1,522 sq. ft.
$299,900Active3 beds 3 baths1,522 sq. ft.1819 Indian Hill Lane, Aurora, IL 60503
MLS# 12481958Listed by: CHICAGOLAND REALTY GROUP PARTNERS LLC - Open Sun, 11am to 2pmNew
 $539,900Active4 beds 3 baths1,923 sq. ft.
$539,900Active4 beds 3 baths1,923 sq. ft.898 Lakestone Lane, Aurora, IL 60504
MLS# 12476164Listed by: RE/MAX PLAZA - New
 $214,900Active2 beds 2 baths1,154 sq. ft.
$214,900Active2 beds 2 baths1,154 sq. ft.1419 Mcclure Road #1419, Aurora, IL 60505
MLS# 12480563Listed by: DURANTE & RICH REAL ESTATE - New
 $300,000Active2 beds 3 baths1,260 sq. ft.
$300,000Active2 beds 3 baths1,260 sq. ft.2155 Grayhawk Drive, Aurora, IL 60503
MLS# 12481588Listed by: @PROPERTIES CHRISTIE'S INTERNATIONAL REAL ESTATE - Open Sun, 11am to 1pmNew
 $370,000Active3 beds 2 baths1,656 sq. ft.
$370,000Active3 beds 2 baths1,656 sq. ft.2265 Bannister Lane, Aurora, IL 60504
MLS# 12481611Listed by: KELLER WILLIAMS SUCCESS REALTY - Open Sat, 1 to 4pmNew
 $469,900Active4 beds 4 baths2,108 sq. ft.
$469,900Active4 beds 4 baths2,108 sq. ft.2915 Spinnaker Drive, Aurora, IL 60503
MLS# 12478272Listed by: COLDWELL BANKER REALTY - Open Sun, 12 to 2pmNew
 $250,000Active3 beds 2 baths1,728 sq. ft.
$250,000Active3 beds 2 baths1,728 sq. ft.636 Garfield Avenue, Aurora, IL 60506
MLS# 12480224Listed by: @PROPERTIES CHRISTIE'S INTERNATIONAL REAL ESTATE - New
 $415,000Active3 beds 4 baths1,651 sq. ft.
$415,000Active3 beds 4 baths1,651 sq. ft.885 Chelsea Court, Aurora, IL 60504
MLS# 12478741Listed by: EQUITY PREMIER REAL ESTATE, LLC - New
 $239,900Active3 beds 1 baths800 sq. ft.
$239,900Active3 beds 1 baths800 sq. ft.836 S Sumner Avenue, Aurora, IL 60505
MLS# 12435924Listed by: KETTLEY & CO. INC. - AURORA - Open Sat, 11am to 2pmNew
 $449,500Active3 beds 3 baths2,187 sq. ft.
$449,500Active3 beds 3 baths2,187 sq. ft.563 Grosvenor Lane, Aurora, IL 60504
MLS# 12480651Listed by: EXP REALTY
