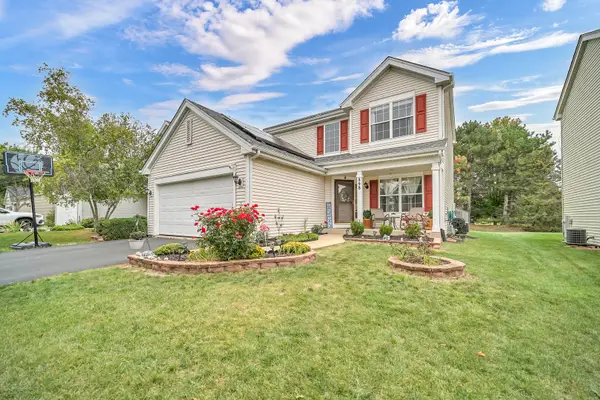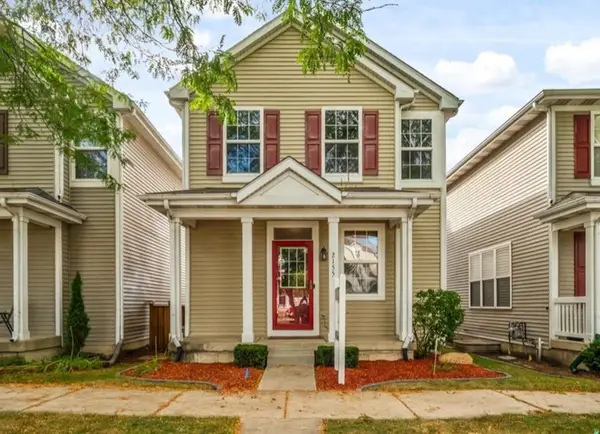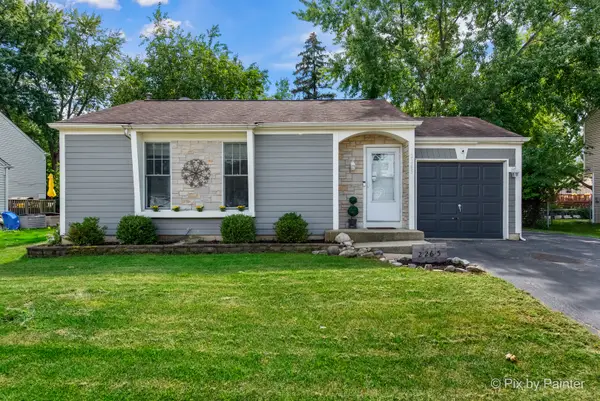4219 Chelsea Manor Circle E, Aurora, IL 60504
Local realty services provided by:Better Homes and Gardens Real Estate Star Homes
4219 Chelsea Manor Circle E,Aurora, IL 60504
$385,000
- 3 Beds
- 3 Baths
- 1,514 sq. ft.
- Townhouse
- Pending
Listed by:nikki walczak
Office:john greene, realtor
MLS#:12445966
Source:MLSNI
Price summary
- Price:$385,000
- Price per sq. ft.:$254.29
- Monthly HOA dues:$258
About this home
Welcome to Your East facing like-New Stuart Model Home! Step into this 2-year-young, beautifully maintained home, offering 3 spacious bedrooms and 3 full bathrooms-with one of the bedrooms and full bath on the main-level, perfect for guests, in-laws, or a home office setup. Freshly updated with brand-new carpet and fresh paint throughout, this home is truly move-in ready. The contemporary kitchen features modern finishes, sleek cabinetry, and an open-concept layout ideal for both everyday living and entertaining. Located within the highly acclaimed Naperville 204 School District, this home combines comfort and convenience in one unbeatable package. Ideal location near Chicago Premium Outlets, Route 59, I-88, restaurants, and shopping. Whether you're a growing family or simply looking for a stylish and functional layout, this home has it all. Perfect for families, commuters, and those seeking comfort and convenience. Schedule your private showing today! Don't miss this incredible opportunity.
Contact an agent
Home facts
- Year built:2023
- Listing ID #:12445966
- Added:42 day(s) ago
- Updated:September 26, 2025 at 08:40 PM
Rooms and interior
- Bedrooms:3
- Total bathrooms:3
- Full bathrooms:3
- Living area:1,514 sq. ft.
Heating and cooling
- Cooling:Central Air
- Heating:Forced Air, Natural Gas
Structure and exterior
- Roof:Asphalt
- Year built:2023
- Building area:1,514 sq. ft.
Schools
- High school:Waubonsie Valley High School
- Middle school:Still Middle School
- Elementary school:Owen Elementary School
Utilities
- Water:Public
- Sewer:Public Sewer
Finances and disclosures
- Price:$385,000
- Price per sq. ft.:$254.29
- Tax amount:$8,093 (2024)
New listings near 4219 Chelsea Manor Circle E
- New
 $299,900Active3 beds 3 baths1,522 sq. ft.
$299,900Active3 beds 3 baths1,522 sq. ft.1819 Indian Hill Lane, Aurora, IL 60503
MLS# 12481958Listed by: CHICAGOLAND REALTY GROUP PARTNERS LLC - Open Sun, 11am to 2pmNew
 $539,900Active4 beds 3 baths1,923 sq. ft.
$539,900Active4 beds 3 baths1,923 sq. ft.898 Lakestone Lane, Aurora, IL 60504
MLS# 12476164Listed by: RE/MAX PLAZA - New
 $214,900Active2 beds 2 baths1,154 sq. ft.
$214,900Active2 beds 2 baths1,154 sq. ft.1419 Mcclure Road #1419, Aurora, IL 60505
MLS# 12480563Listed by: DURANTE & RICH REAL ESTATE - New
 $300,000Active2 beds 3 baths1,260 sq. ft.
$300,000Active2 beds 3 baths1,260 sq. ft.2155 Grayhawk Drive, Aurora, IL 60503
MLS# 12481588Listed by: @PROPERTIES CHRISTIE'S INTERNATIONAL REAL ESTATE - Open Sun, 11am to 1pmNew
 $370,000Active3 beds 2 baths1,656 sq. ft.
$370,000Active3 beds 2 baths1,656 sq. ft.2265 Bannister Lane, Aurora, IL 60504
MLS# 12481611Listed by: KELLER WILLIAMS SUCCESS REALTY - Open Sat, 1 to 4pmNew
 $469,900Active4 beds 4 baths2,108 sq. ft.
$469,900Active4 beds 4 baths2,108 sq. ft.2915 Spinnaker Drive, Aurora, IL 60503
MLS# 12478272Listed by: COLDWELL BANKER REALTY - Open Sun, 12 to 2pmNew
 $250,000Active3 beds 2 baths1,728 sq. ft.
$250,000Active3 beds 2 baths1,728 sq. ft.636 Garfield Avenue, Aurora, IL 60506
MLS# 12480224Listed by: @PROPERTIES CHRISTIE'S INTERNATIONAL REAL ESTATE - New
 $415,000Active3 beds 4 baths1,651 sq. ft.
$415,000Active3 beds 4 baths1,651 sq. ft.885 Chelsea Court, Aurora, IL 60504
MLS# 12478741Listed by: EQUITY PREMIER REAL ESTATE, LLC - New
 $239,900Active3 beds 1 baths800 sq. ft.
$239,900Active3 beds 1 baths800 sq. ft.836 S Sumner Avenue, Aurora, IL 60505
MLS# 12435924Listed by: KETTLEY & CO. INC. - AURORA - Open Sat, 11am to 2pmNew
 $449,500Active3 beds 3 baths2,187 sq. ft.
$449,500Active3 beds 3 baths2,187 sq. ft.563 Grosvenor Lane, Aurora, IL 60504
MLS# 12480651Listed by: EXP REALTY
