53 Braxton Lane #53, Aurora, IL 60504
Local realty services provided by:Better Homes and Gardens Real Estate Connections
53 Braxton Lane #53,Aurora, IL 60504
$268,000
- 2 Beds
- 2 Baths
- 1,343 sq. ft.
- Condominium
- Active
Listed by:juliegcer labady
Office:coldwell banker realty
MLS#:12493179
Source:MLSNI
Price summary
- Price:$268,000
- Price per sq. ft.:$199.55
- Monthly HOA dues:$310
About this home
Beautiful Condo and a ONE YEAR HOME WARRANTY INCLUDED !!!!!! offers great features two bedrooms and one and one-half bathrooms. The exterior boasts beautiful vinyl siding, providing a durable and low-maintenance option. The home includes a one-car garage with a new garage opener that offers Wi-Fi connectivity and app control capabilities. Inside, the home has been thoughtfully updated. The furnace and air conditioning system are new, ensuring efficient climate control. The washer and dryer feature WiFi connectivity, allowing for convenient remote operation. The dishwasher has also been updated, providing modern functionality. The kitchen is equipped with stainless steel appliances, creating a cohesive and contemporary aesthetic. Residents will appreciate the efficiency and convenience of the updated systems throughout the home. This property is being sold "AS IS ," allowing the buyer to personalize the space to their specific preferences. A one-year home warranty is included, providing additional peace of mind and protection for the new owners!!!!
Contact an agent
Home facts
- Year built:1996
- Listing ID #:12493179
- Added:6 day(s) ago
- Updated:October 20, 2025 at 11:44 AM
Rooms and interior
- Bedrooms:2
- Total bathrooms:2
- Full bathrooms:1
- Half bathrooms:1
- Living area:1,343 sq. ft.
Heating and cooling
- Cooling:Central Air
- Heating:Forced Air, Natural Gas
Structure and exterior
- Year built:1996
- Building area:1,343 sq. ft.
Schools
- High school:Waubonsie Valley High School
- Middle school:Fischer Middle School
- Elementary school:Mccarty Elementary School
Utilities
- Water:Public
- Sewer:Public Sewer
Finances and disclosures
- Price:$268,000
- Price per sq. ft.:$199.55
- Tax amount:$4,459 (2024)
New listings near 53 Braxton Lane #53
- New
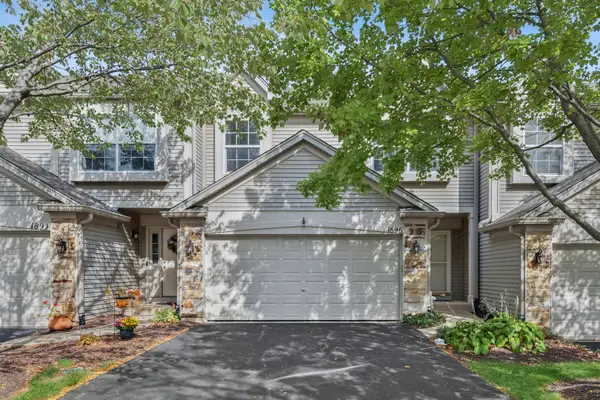 $314,900Active3 beds 2 baths1,725 sq. ft.
$314,900Active3 beds 2 baths1,725 sq. ft.1896 Sedgewood Avenue, Aurora, IL 60503
MLS# 12497313Listed by: BAIRD & WARNER - New
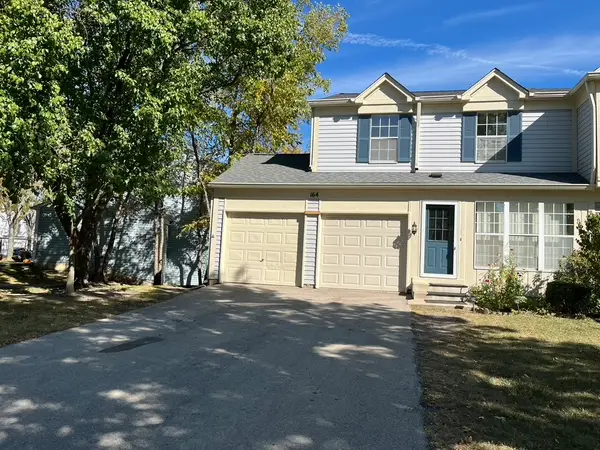 $360,000Active4 beds 3 baths1,456 sq. ft.
$360,000Active4 beds 3 baths1,456 sq. ft.164 Park Ridge Lane, Aurora, IL 60504
MLS# 12492317Listed by: S K REALTY LLC - Open Sat, 11am to 1pmNew
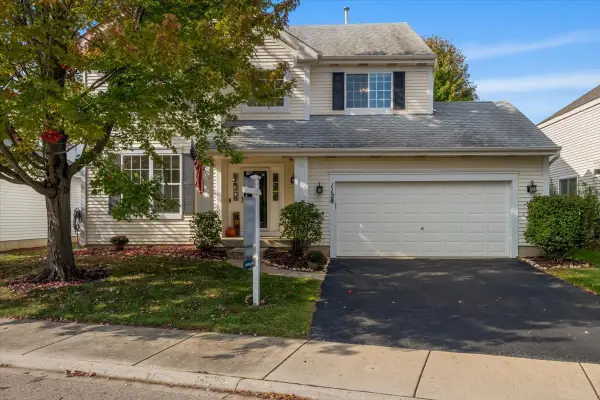 $425,000Active3 beds 3 baths2,272 sq. ft.
$425,000Active3 beds 3 baths2,272 sq. ft.1128 Masters Parkway, Aurora, IL 60506
MLS# 12472233Listed by: BAIRD & WARNER - New
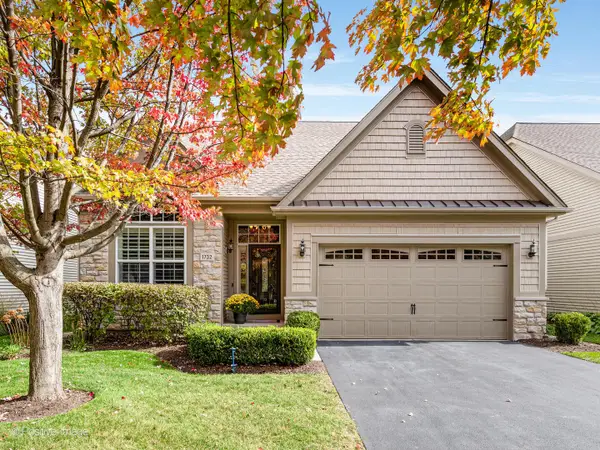 $529,900Active2 beds 3 baths2,604 sq. ft.
$529,900Active2 beds 3 baths2,604 sq. ft.1732 Briarheath Drive, Aurora, IL 60505
MLS# 12498787Listed by: HOMESMART REALTY GROUP - New
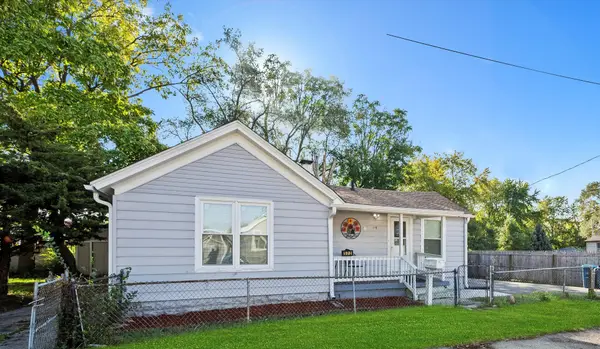 $255,000Active3 beds 1 baths1,095 sq. ft.
$255,000Active3 beds 1 baths1,095 sq. ft.572 Middle Avenue, Aurora, IL 60506
MLS# 12498695Listed by: KALE REALTY - New
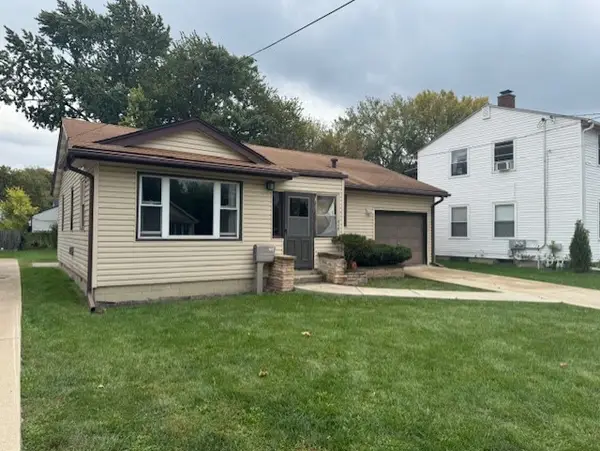 $179,900Active2 beds 1 baths985 sq. ft.
$179,900Active2 beds 1 baths985 sq. ft.215 N Ohio Street, Aurora, IL 60505
MLS# 12498829Listed by: CM REALTORS - New
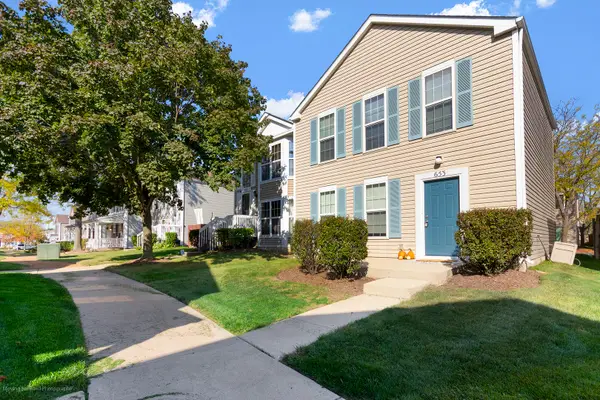 $249,900Active3 beds 2 baths1,288 sq. ft.
$249,900Active3 beds 2 baths1,288 sq. ft.653 Serendipity Drive, Aurora, IL 60504
MLS# 12498782Listed by: IHOME REAL ESTATE - New
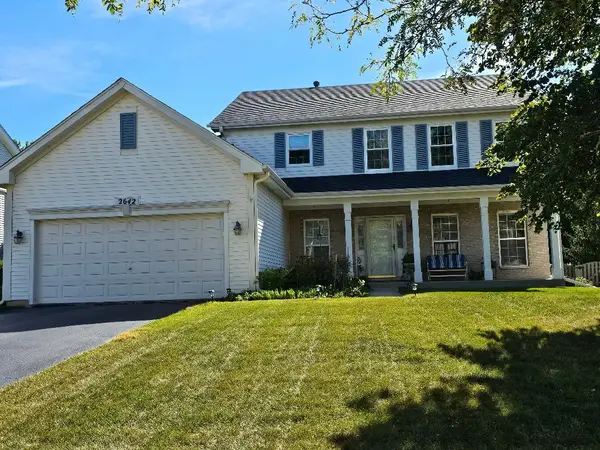 $450,000Active5 beds 3 baths2,838 sq. ft.
$450,000Active5 beds 3 baths2,838 sq. ft.2642 Sagamore Circle, Aurora, IL 60503
MLS# 12493665Listed by: RE/MAX OF NAPERVILLE - New
 $329,900Active3 beds 2 baths1,484 sq. ft.
$329,900Active3 beds 2 baths1,484 sq. ft.973 Parkhill Circle #973-B, Aurora, IL 60502
MLS# 12474580Listed by: COLDWELL BANKER REALTY - New
 $269,900Active4 beds 2 baths1,356 sq. ft.
$269,900Active4 beds 2 baths1,356 sq. ft.617 N View Street, Aurora, IL 60506
MLS# 12498558Listed by: MONARCH PROPERTIES REALTY INC
