1011 Aspen Drive, Buffalo Grove, IL 60089
Local realty services provided by:Better Homes and Gardens Real Estate Star Homes
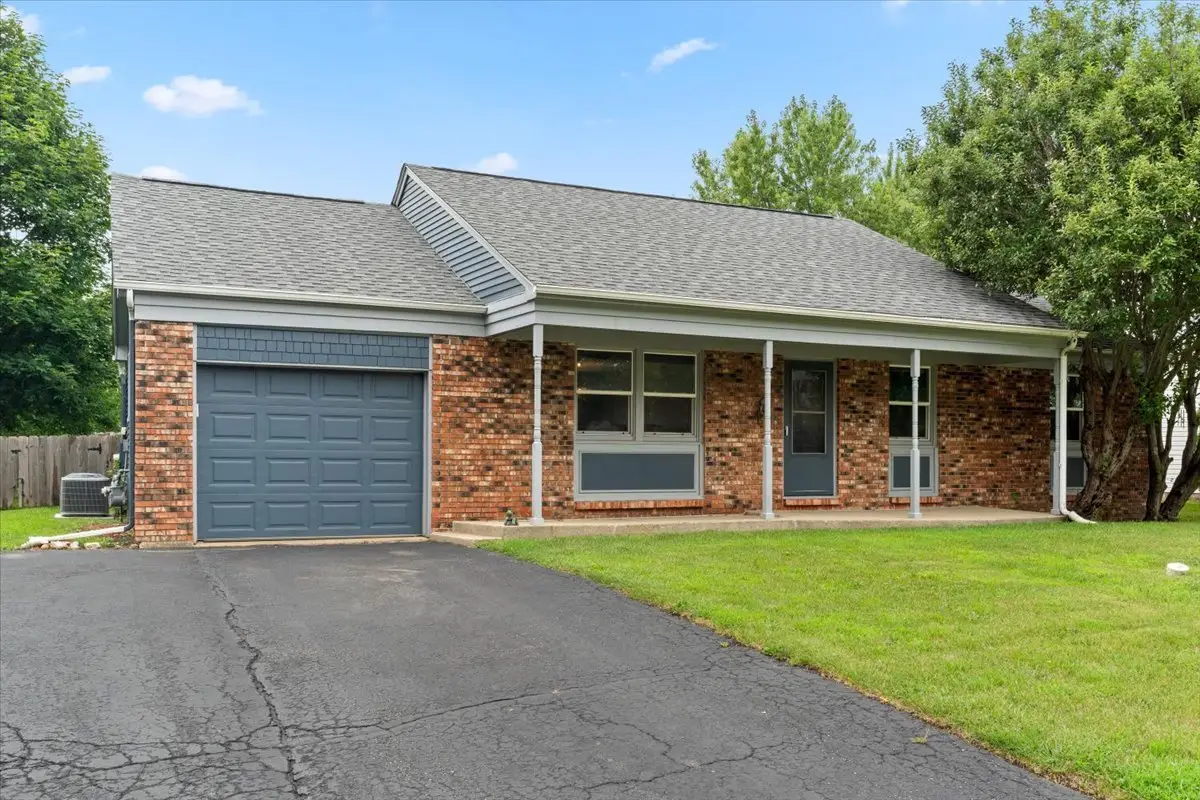
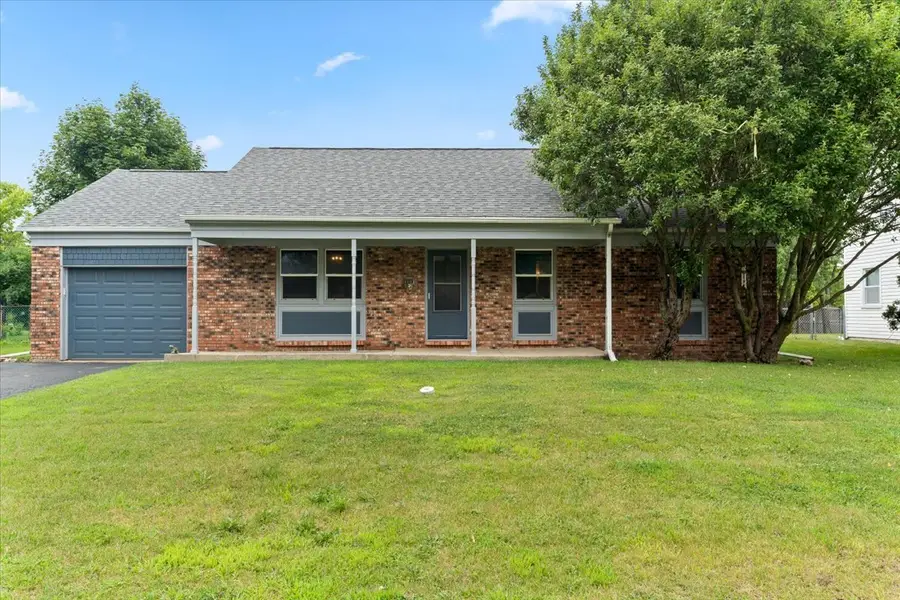
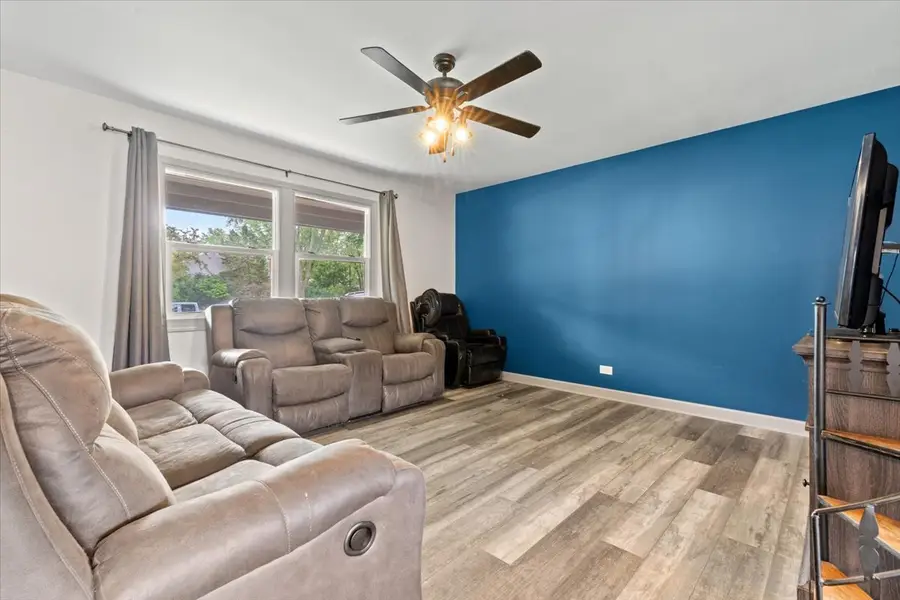
1011 Aspen Drive,Buffalo Grove, IL 60089
$370,000
- 3 Beds
- 2 Baths
- 1,176 sq. ft.
- Single family
- Active
Listed by:jamie baker
Office:keller williams north shore west
MLS#:12453084
Source:MLSNI
Price summary
- Price:$370,000
- Price per sq. ft.:$314.63
About this home
Nestled in the tranquil Strathmore neighborhood of Buffalo Grove, this cozy ranch retreat offers a perfect blend of comfort, convenience, and potential. This solidly constructed single-family home spans approximately 1,176 sqft and sits on a spacious lot-ideal for outdoor enjoyment, gardening, or enjoying the outdoors. Step inside to central air-cooled living with two full baths and three bedrooms, making this property a great canvas for you. Enjoy the convenient attached garage plus the driveway with ample space for additional parking. Located just minutes from top-tier schools-Ivy Hall Elementary, Twin Groves Middle, and Adlai E. Stevenson High School-this home is perfectly positioned for families. Plus, you're just a short drive from shopping, dining, parks, and major commuter routes. Don't miss out on the value this home provides.
Contact an agent
Home facts
- Year built:1972
- Listing Id #:12453084
- Added:1 day(s) ago
- Updated:August 23, 2025 at 11:45 AM
Rooms and interior
- Bedrooms:3
- Total bathrooms:2
- Full bathrooms:2
- Living area:1,176 sq. ft.
Heating and cooling
- Cooling:Central Air
- Heating:Natural Gas
Structure and exterior
- Roof:Asphalt
- Year built:1972
- Building area:1,176 sq. ft.
- Lot area:0.2 Acres
Schools
- High school:Adlai E Stevenson High School
Utilities
- Water:Public
- Sewer:Public Sewer
Finances and disclosures
- Price:$370,000
- Price per sq. ft.:$314.63
- Tax amount:$7,635 (2023)
New listings near 1011 Aspen Drive
- Open Sat, 11am to 1pmNew
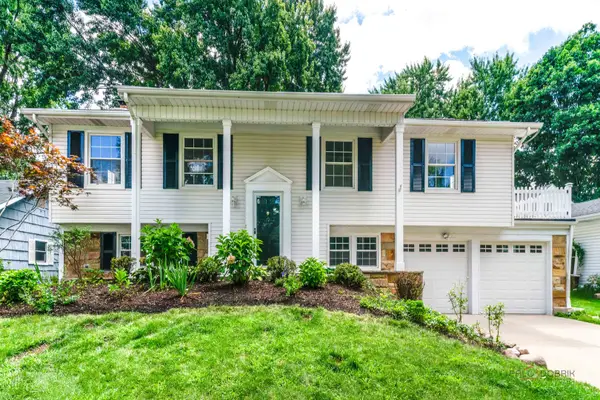 $529,900Active4 beds 3 baths2,400 sq. ft.
$529,900Active4 beds 3 baths2,400 sq. ft.408 Indian Hill Drive, Buffalo Grove, IL 60089
MLS# 12453228Listed by: RE/MAX TOP PERFORMERS - New
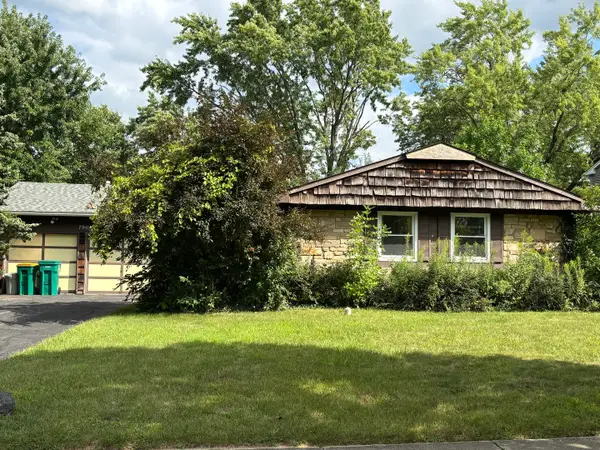 $315,000Active3 beds 2 baths1,614 sq. ft.
$315,000Active3 beds 2 baths1,614 sq. ft.790 Essington Lane, Buffalo Grove, IL 60089
MLS# 12450476Listed by: COLDWELL BANKER REALTY - Open Sun, 12 to 2pmNew
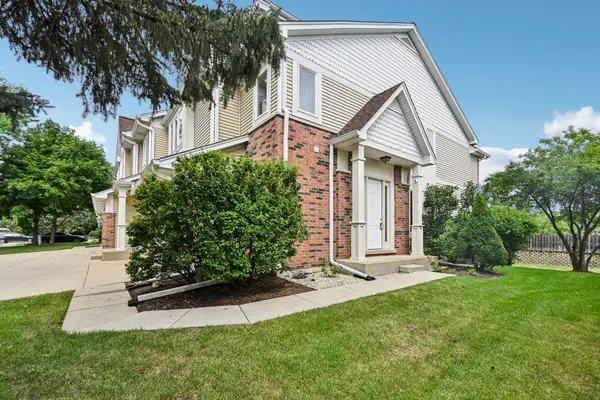 $499,999Active3 beds 4 baths2,509 sq. ft.
$499,999Active3 beds 4 baths2,509 sq. ft.364 Park View Terrace, Buffalo Grove, IL 60089
MLS# 12450480Listed by: REDFIN CORPORATION - New
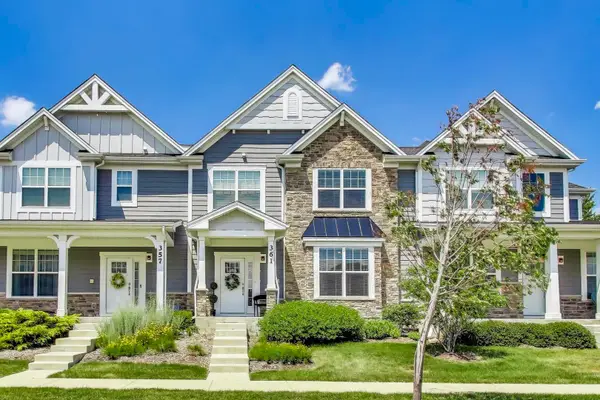 $625,000Active4 beds 3 baths2,599 sq. ft.
$625,000Active4 beds 3 baths2,599 sq. ft.361 Hoffmann Drive, Buffalo Grove, IL 60089
MLS# 12453336Listed by: HOMESMART CONNECT - New
 $355,000Active3 beds 2 baths1,873 sq. ft.
$355,000Active3 beds 2 baths1,873 sq. ft.5 Chevy Chase Drive, Buffalo Grove, IL 60089
MLS# 12330882Listed by: RE/MAX SUBURBAN - Open Sun, 11am to 1pmNew
 $475,000Active3 beds 2 baths
$475,000Active3 beds 2 baths620 Cobblestone Lane, Buffalo Grove, IL 60089
MLS# 12452849Listed by: LUCID REALTY, INC. - Open Sun, 12 to 3pmNew
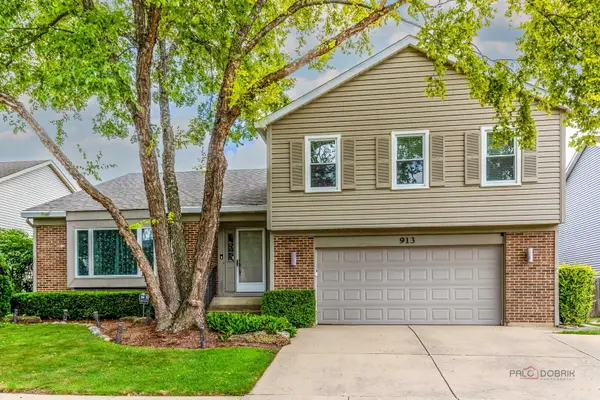 $649,900Active4 beds 4 baths2,856 sq. ft.
$649,900Active4 beds 4 baths2,856 sq. ft.913 Hobson Drive, Buffalo Grove, IL 60089
MLS# 12451381Listed by: GOLD & AZEN REALTY - Open Sat, 1 to 3pmNew
 $679,000Active4 beds 3 baths2,266 sq. ft.
$679,000Active4 beds 3 baths2,266 sq. ft.1425 Winston Drive, Buffalo Grove, IL 60089
MLS# 12433845Listed by: RE/MAX SUBURBAN - New
 $1,199,000Active5 beds 5 baths6,844 sq. ft.
$1,199,000Active5 beds 5 baths6,844 sq. ft.321 Foxford Drive, Buffalo Grove, IL 60089
MLS# 12451818Listed by: RE/MAX SUBURBAN

