1425 Winston Drive, Buffalo Grove, IL 60089
Local realty services provided by:Better Homes and Gardens Real Estate Star Homes
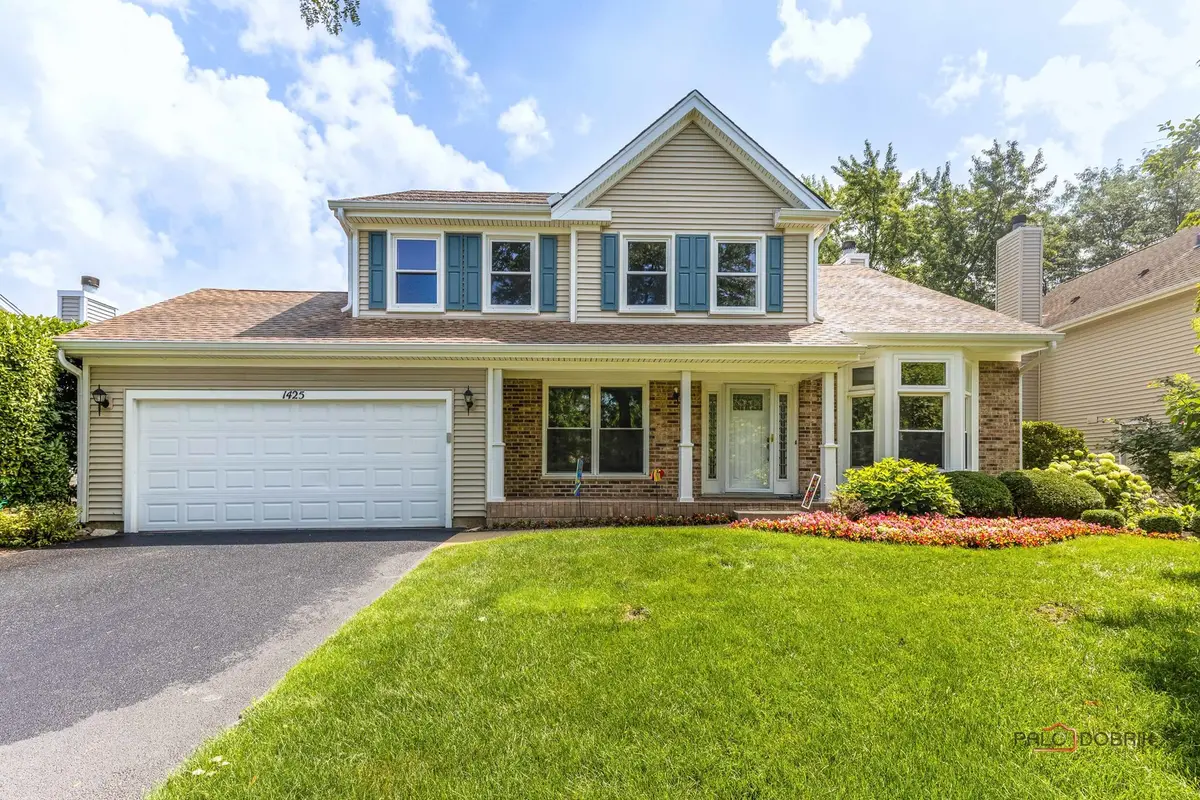
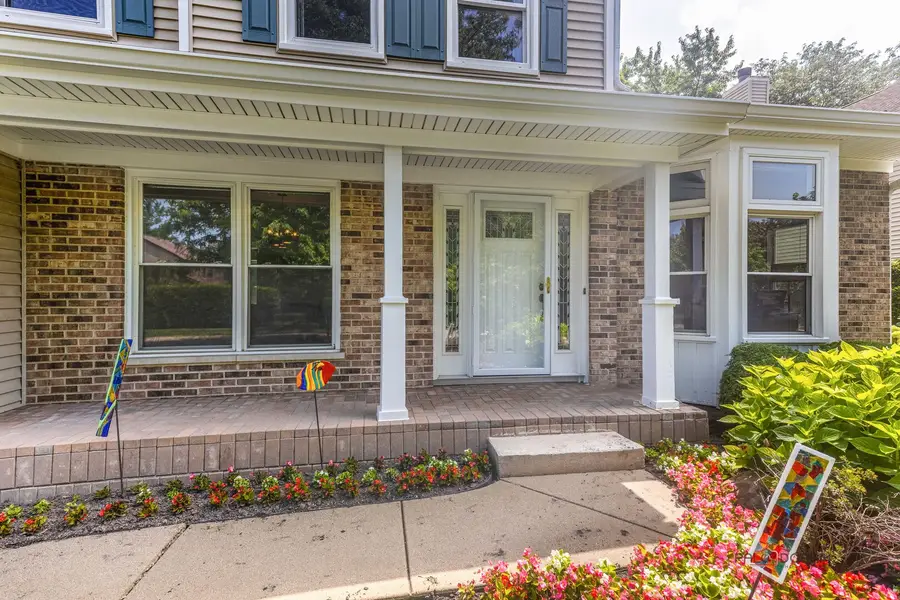

1425 Winston Drive,Buffalo Grove, IL 60089
$679,000
- 4 Beds
- 3 Baths
- 2,266 sq. ft.
- Single family
- Active
Upcoming open houses
- Sat, Aug 2301:00 pm - 03:00 pm
Listed by:leslie mcdonnell
Office:re/max suburban
MLS#:12433845
Source:MLSNI
Price summary
- Price:$679,000
- Price per sq. ft.:$299.65
About this home
PRIME LOCATION IN OLD FARM VILLAGE! Located within the highly rated District 102 schools and Stevenson High School boundaries. Featuring recent updated and upgrades including: a brand-new asphalt driveway (2025), new A/C (2020), new water heater (2020), a new sliding glass door (2024), and a sump pump with battery backup (2017). A charming front porch welcomes you in-ideal for greeting guests or enjoying your morning coffee. Inside, you're greeted by a spacious foyer flanked by a formal dining room and a sun-soaked living room with soaring two-story ceilings, offering a grand yet inviting space perfect for entertaining or relaxing in style. The kitchen truly shines with abundant cabinetry, expansive counter space, a brick backsplash, newer quality appliances, and a central island with breakfast bar seating. The adjacent eating area overlooks the backyard, making it a serene spot to start your day. Just off the kitchen, the warm and inviting family room offers the perfect place to unwind-accented by a classic wood-burning fireplace adding charm and character to the room. Natural light pours in through the sliding glass doors, creating a seamless connection to the backyard patio and making the space feel open, bright, and comfortable year-round. A half bath and a laundry/mudroom complete the main level. Upstairs, the spacious main bedroom retreat features vaulted ceilings, a walk-in closet, A generous walk-in closet offers plenty of storage, while the private ensuite bath provides a spa-like experience with a whirlpool tub, a separate shower-perfect for unwinding after a long day. Three additional generously sized bedrooms and a full hall bath offer room for everyone to call their own. The finished basement expands your living space with a large recreation room, a dedicated office, and plenty of storage-ideal for work-from-home needs, hobbies, or hangout space. An attached 2-car garage provides everyday convenience. Outdoor enthusiasts will love the easy access to neighborhood parks, tennis/ pickleball courts, and scenic trails. Commuters will appreciate close proximity to the Metra, and everyone will love the short distance to the local library, shopping, dining, and the strong sense of community that defines this location.
Contact an agent
Home facts
- Year built:1988
- Listing Id #:12433845
- Added:1 day(s) ago
- Updated:August 22, 2025 at 11:38 AM
Rooms and interior
- Bedrooms:4
- Total bathrooms:3
- Full bathrooms:2
- Half bathrooms:1
- Living area:2,266 sq. ft.
Heating and cooling
- Cooling:Central Air
- Heating:Forced Air, Natural Gas
Structure and exterior
- Roof:Asphalt
- Year built:1988
- Building area:2,266 sq. ft.
- Lot area:0.2 Acres
Schools
- High school:Adlai E Stevenson High School
- Middle school:Aptakisic Junior High School
- Elementary school:Earl Pritchett School
Utilities
- Water:Lake Michigan
- Sewer:Public Sewer
Finances and disclosures
- Price:$679,000
- Price per sq. ft.:$299.65
- Tax amount:$17,241 (2024)
New listings near 1425 Winston Drive
- Open Sun, 11am to 1pmNew
 $475,000Active3 beds 2 baths
$475,000Active3 beds 2 baths620 Cobblestone Lane, Buffalo Grove, IL 60089
MLS# 12452849Listed by: LUCID REALTY, INC. - Open Sun, 12 to 3pmNew
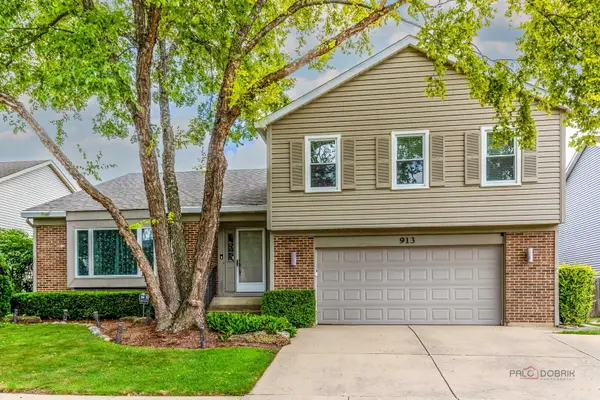 $649,900Active4 beds 4 baths2,856 sq. ft.
$649,900Active4 beds 4 baths2,856 sq. ft.913 Hobson Drive, Buffalo Grove, IL 60089
MLS# 12451381Listed by: GOLD & AZEN REALTY - New
 $1,199,000Active5 beds 5 baths6,844 sq. ft.
$1,199,000Active5 beds 5 baths6,844 sq. ft.321 Foxford Drive, Buffalo Grove, IL 60089
MLS# 12451818Listed by: RE/MAX SUBURBAN - Open Sun, 12 to 2pmNew
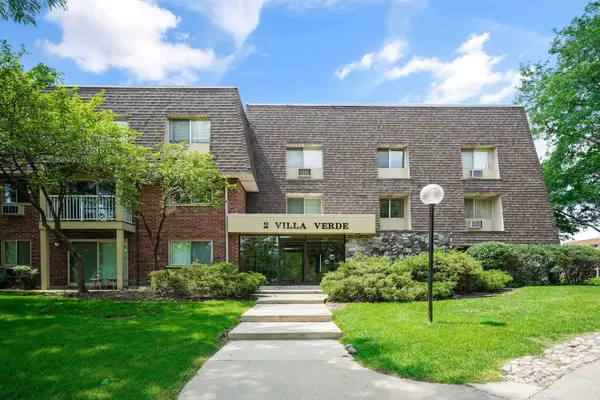 $199,999Active2 beds 2 baths1,200 sq. ft.
$199,999Active2 beds 2 baths1,200 sq. ft.2 Villa Verde Drive #208, Buffalo Grove, IL 60089
MLS# 12451968Listed by: KELLER WILLIAMS NORTH SHORE WEST - New
 $250,000Active2 beds 1 baths931 sq. ft.
$250,000Active2 beds 1 baths931 sq. ft.1005 Auburn Lane, Buffalo Grove, IL 60089
MLS# 12438021Listed by: KELLER WILLIAMS THRIVE - Open Sun, 2 to 4pmNew
 $1,025,000Active4 beds 5 baths3,598 sq. ft.
$1,025,000Active4 beds 5 baths3,598 sq. ft.3061 Cyprus Court, Buffalo Grove, IL 60089
MLS# 12451079Listed by: RE/MAX TOP PERFORMERS - Open Sun, 12 to 2pmNew
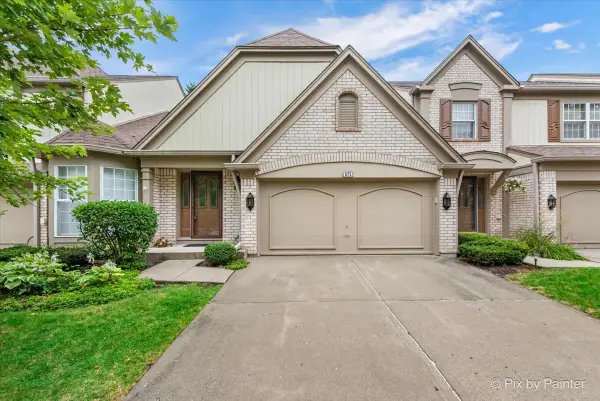 $464,900Active3 beds 3 baths1,353 sq. ft.
$464,900Active3 beds 3 baths1,353 sq. ft.625 Marseilles Circle, Buffalo Grove, IL 60089
MLS# 12302967Listed by: COMPASS - Open Sat, 2 to 4pmNew
 $325,000Active3 beds 2 baths1,800 sq. ft.
$325,000Active3 beds 2 baths1,800 sq. ft.200 Lake Boulevard #452, Buffalo Grove, IL 60089
MLS# 12441677Listed by: BERKSHIRE HATHAWAY HOMESERVICES STARCK REAL ESTATE - Open Sun, 12 to 2pmNew
 $618,888Active5 beds 3 baths1,806 sq. ft.
$618,888Active5 beds 3 baths1,806 sq. ft.437 Caren Drive, Buffalo Grove, IL 60089
MLS# 12449925Listed by: KELLER WILLIAMS REALTY PTNR,LL

