1417 Margate Drive, Buffalo Grove, IL 60089
Local realty services provided by:Better Homes and Gardens Real Estate Connections
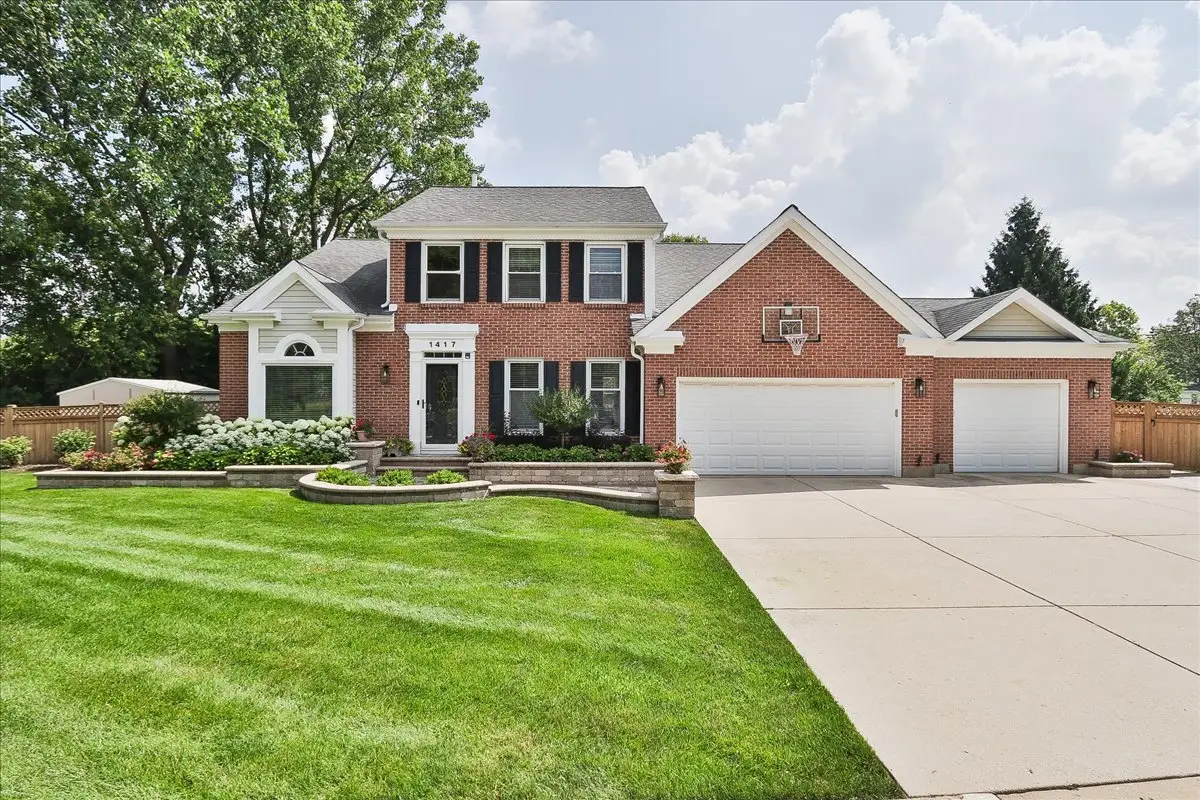
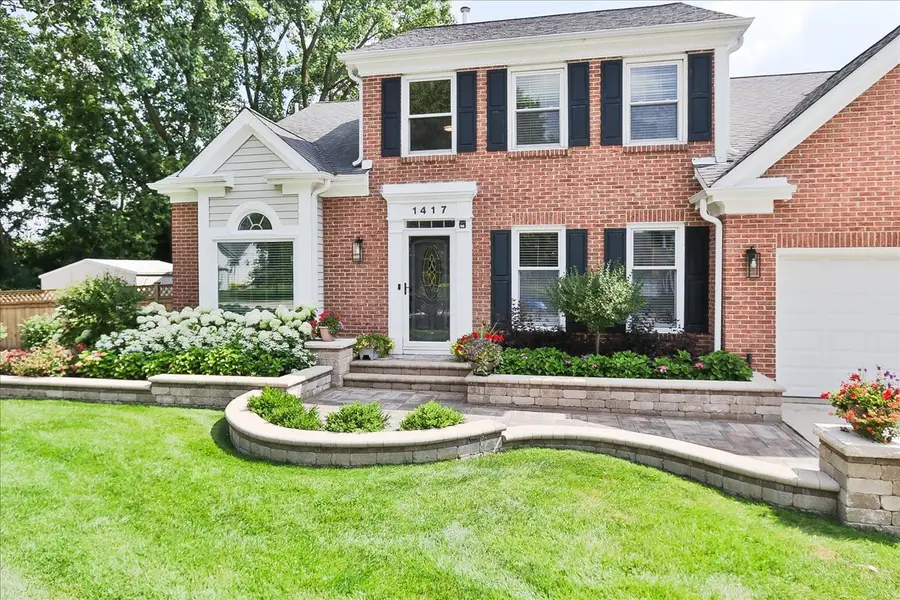
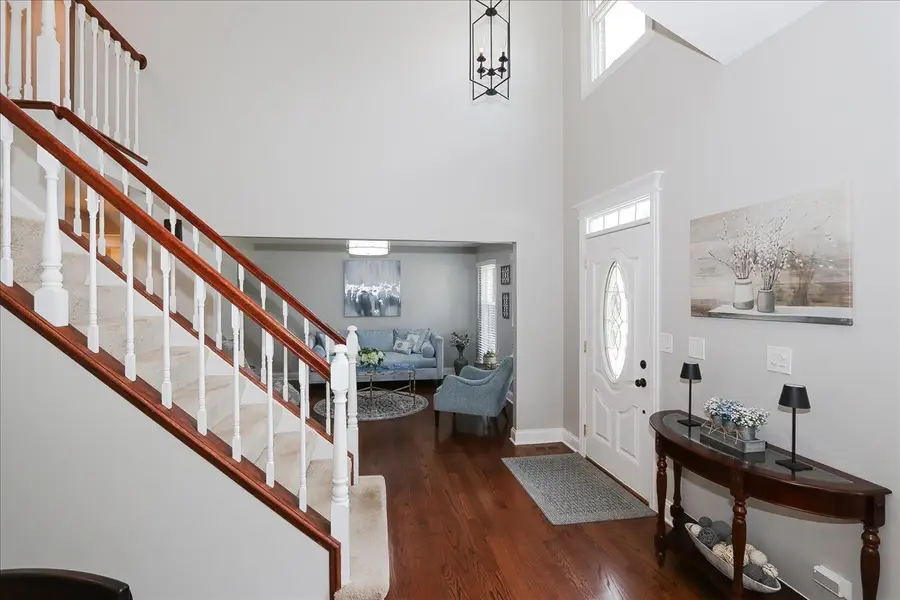
Listed by:nadine pomilia
Office:re/max suburban
MLS#:12406314
Source:MLSNI
Price summary
- Price:$860,000
- Price per sq. ft.:$268.5
About this home
DROP DEAD GORGEOUS INSIDE & OUT! GLEAMING HARDWD FLOORS WELCOME YOU TO THIS COMPLTELY REMODELED HOME! DRAMATIC 2-STORY FOYER, STAIRCASE, & LIVING RM (CURRENTLY BEING USED AS DINING RM) IMPART THE "WOW" UPON ENTRY! FRENCH DOORS TO RARE MAIN FLR OFFICE! BRIGHT & ELEGANT GOURMET KITCHEN FEATURES TOP OF THE LINE APPOINTMENTS & BRANDS- SUB-ZERO, BOSCH, & DORNBRACHT! AMAZING MUDRM, WALK-IN PANTRY, & LAUNDRY RM ARE IDEAL! SPACIOUS PRIMARY SUITE W/ WALK-IN CLOSET & LUXURY BATH! NICE SIZED ADDITIONAL BEDRMS! PART BSMT OFFERS EVEN MORE LIVING SPACE & HUGE STORAGE RM! YOUR OUTDOOR EXPERIENCE WILL BE ONE OF A KIND IN THE LIVING & ENTERTAINMENT AREA! EXTENSIVE CUSTOM DESIGN & LANDSCAPNG! COVERED PATIO & OUTDOOR KITCHEN AREA W/ BAR MUST BE SEEN TO BE APPRECIATED! SHOWS LIKE A MODEL! SOUGHT AFTER STEVENSON HIGH SCHOOL! EXCELLENT LOCATION CLOSE TO SHOPPING, RESTAURANTS, TRAIN, SCHOOLS, PARKS, EVERYTHING! THIS ONE IS SPECIAL!
Contact an agent
Home facts
- Year built:1988
- Listing Id #:12406314
- Added:26 day(s) ago
- Updated:August 13, 2025 at 07:45 AM
Rooms and interior
- Bedrooms:4
- Total bathrooms:3
- Full bathrooms:2
- Half bathrooms:1
- Living area:3,203 sq. ft.
Heating and cooling
- Cooling:Central Air
- Heating:Natural Gas
Structure and exterior
- Roof:Asphalt
- Year built:1988
- Building area:3,203 sq. ft.
- Lot area:0.35 Acres
Schools
- High school:Adlai E Stevenson High School
- Middle school:Meridian Middle School
- Elementary school:Tripp School
Utilities
- Water:Public
- Sewer:Public Sewer
Finances and disclosures
- Price:$860,000
- Price per sq. ft.:$268.5
- Tax amount:$19,993 (2024)
New listings near 1417 Margate Drive
- Open Sun, 11am to 1pmNew
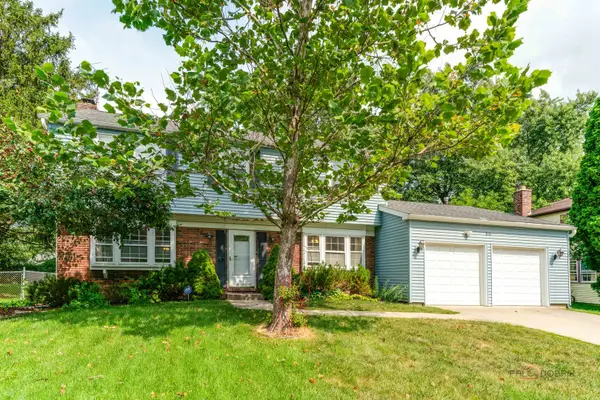 $549,900Active4 beds 3 baths2,520 sq. ft.
$549,900Active4 beds 3 baths2,520 sq. ft.610 Checker Drive, Buffalo Grove, IL 60089
MLS# 12443049Listed by: RE/MAX TOP PERFORMERS - Open Sat, 12 to 2pmNew
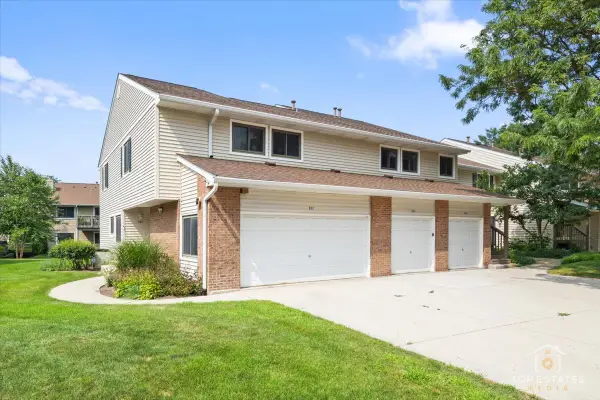 $407,999Active3 beds 3 baths1,858 sq. ft.
$407,999Active3 beds 3 baths1,858 sq. ft.992 Hidden Lake Drive, Buffalo Grove, IL 60089
MLS# 12445522Listed by: COMPASS - New
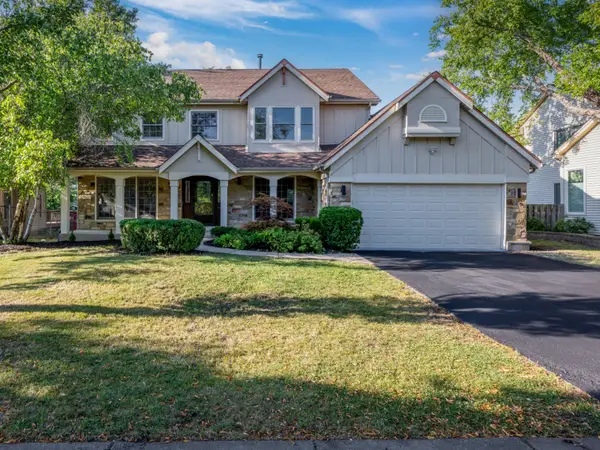 $697,700Active5 beds 3 baths2,432 sq. ft.
$697,700Active5 beds 3 baths2,432 sq. ft.455 Mayfair Lane, Buffalo Grove, IL 60089
MLS# 12433933Listed by: KELLER WILLIAMS THRIVE - New
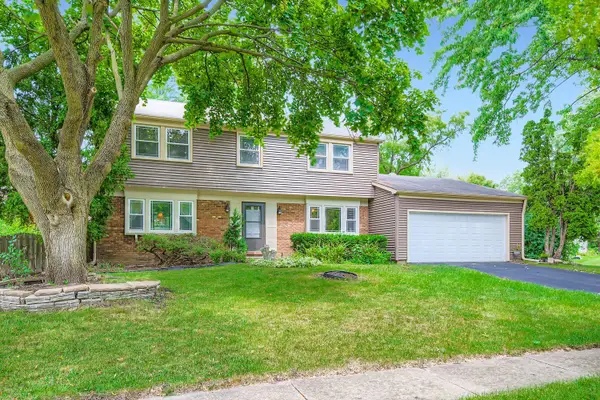 $500,000Active4 beds 3 baths2,068 sq. ft.
$500,000Active4 beds 3 baths2,068 sq. ft.98 Stonegate Road, Buffalo Grove, IL 60089
MLS# 12441294Listed by: FULTON GRACE REALTY - New
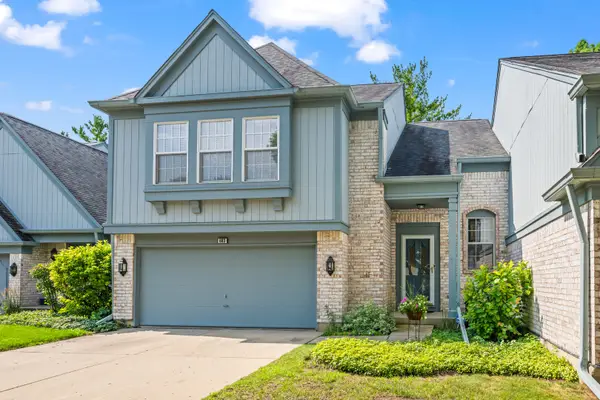 $519,900Active3 beds 3 baths2,280 sq. ft.
$519,900Active3 beds 3 baths2,280 sq. ft.603 Cherbourg Court N, Buffalo Grove, IL 60089
MLS# 12434008Listed by: @PROPERTIES CHRISTIE'S INTERNATIONAL REAL ESTATE - Open Sat, 12 to 2pmNew
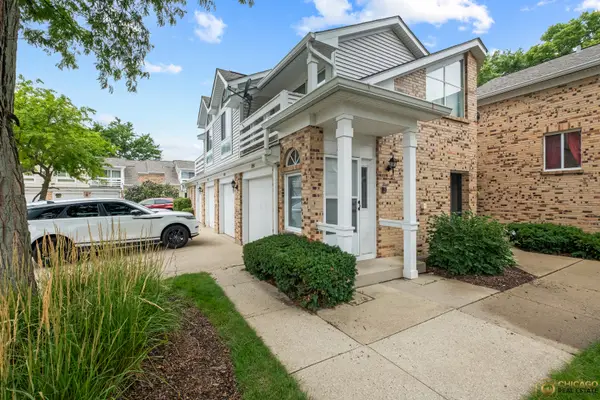 $342,000Active3 beds 3 baths1,395 sq. ft.
$342,000Active3 beds 3 baths1,395 sq. ft.1283 Ranch View Court, Buffalo Grove, IL 60089
MLS# 12443685Listed by: YOUR HOUSE REALTY  $487,500Pending4 beds 3 baths2,257 sq. ft.
$487,500Pending4 beds 3 baths2,257 sq. ft.557 Beechwood Road, Buffalo Grove, IL 60089
MLS# 12437069Listed by: RE/MAX SUBURBAN- New
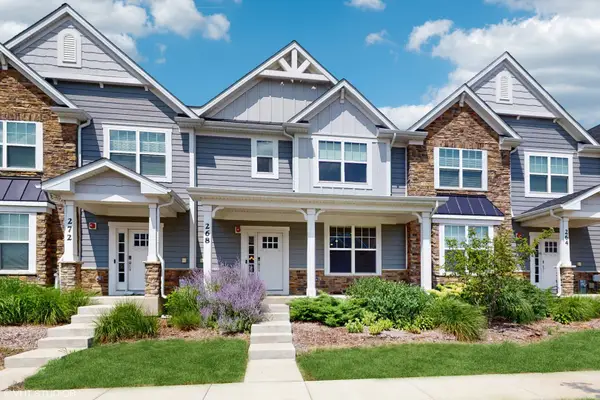 $630,000Active4 beds 3 baths2,461 sq. ft.
$630,000Active4 beds 3 baths2,461 sq. ft.268 Hoffmann Drive, Buffalo Grove, IL 60089
MLS# 12433392Listed by: PREMIER REALTY GROUP, INC. - New
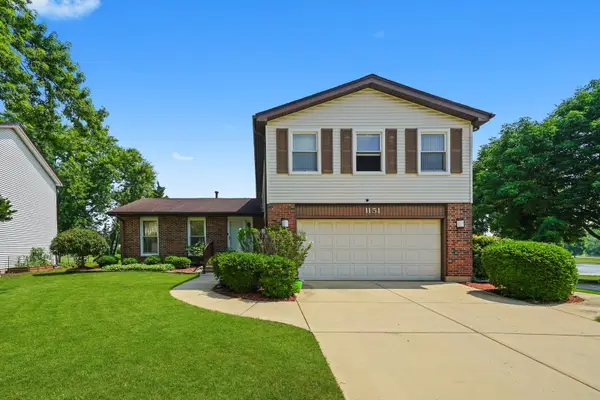 $659,900Active4 beds 3 baths2,193 sq. ft.
$659,900Active4 beds 3 baths2,193 sq. ft.1151 Green Knolls Drive, Buffalo Grove, IL 60089
MLS# 12442075Listed by: HOMESMART CONNECT LLC - New
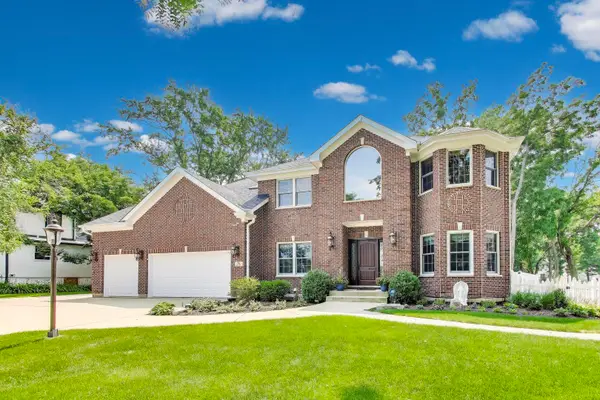 $1,295,000Active6 beds 4 baths4,946 sq. ft.
$1,295,000Active6 beds 4 baths4,946 sq. ft.75 Park Avenue, Buffalo Grove, IL 60089
MLS# 12436320Listed by: @PROPERTIES CHRISTIE'S INTERNATIONAL REAL ESTATE

