3061 Cyprus Court, Buffalo Grove, IL 60089
Local realty services provided by:Better Homes and Gardens Real Estate Star Homes
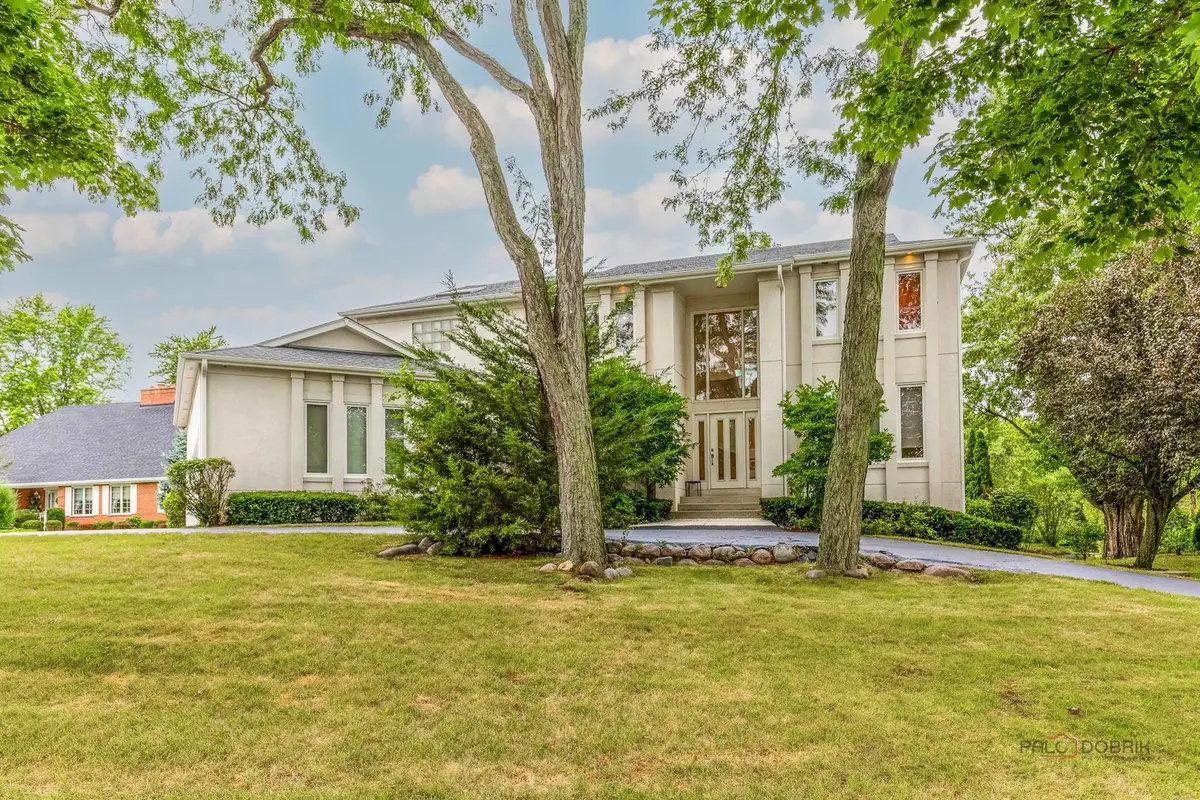
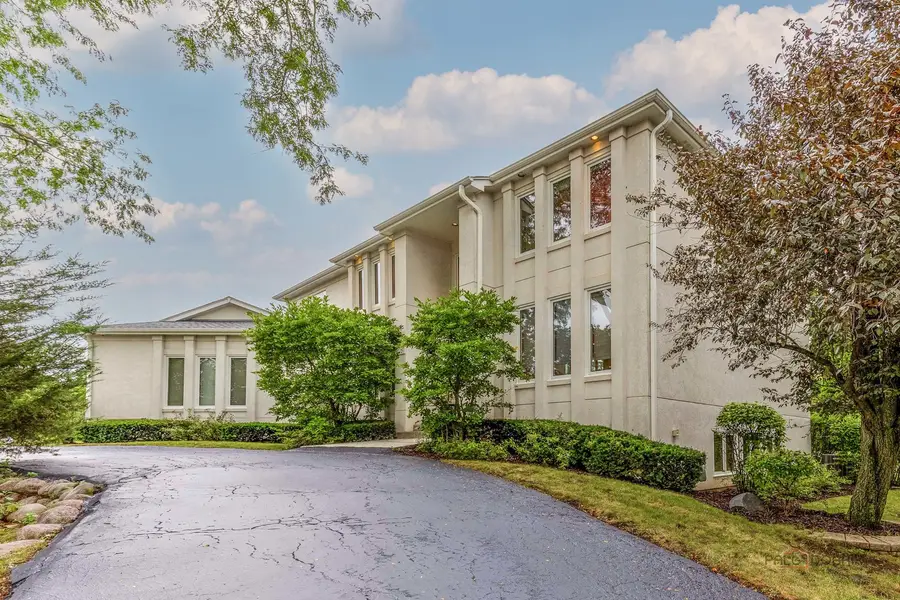
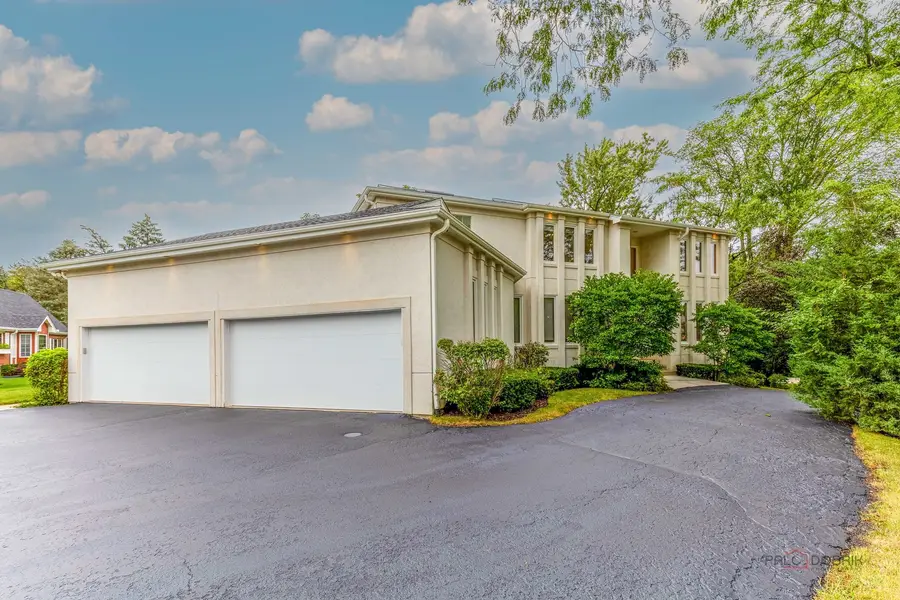
3061 Cyprus Court,Buffalo Grove, IL 60089
$1,025,000
- 4 Beds
- 5 Baths
- 3,598 sq. ft.
- Single family
- Active
Upcoming open houses
- Sun, Aug 2402:00 pm - 04:00 pm
Listed by:jane lee
Office:re/max top performers
MLS#:12451079
Source:MLSNI
Price summary
- Price:$1,025,000
- Price per sq. ft.:$284.88
About this home
Set in the award-winning Stevenson High School district, this custom home combines an unbeatable location with smart design. Nestled at Port Clinton and Acacia, the property backs to a quiet walking path, enjoys spectacular sunset views, and offers a bus stop right outside the kitchen window for all District 96 and 125 schools. Shops, playgrounds, and everyday conveniences are just minutes away. Inside, nearly 3,600 sq ft of living space is thoughtfully laid out to maximize comfort without wasted space - a design that's both cozy and tax-friendly. The home features four bedrooms upstairs, with an optional fifth on the main level and additional finished space in the basement. Large windows, custom ceilings, and upgraded LED recessed lighting create a bright, open feel, while maple hardwood floors add warmth and character. The finished basement with above-grade windows is a true extension of the home, offering a full movie theater area, new gym space, and a flexible room for office or play. Recent updates and thoughtful features continue to impress. The roof has been recently replaced, providing peace of mind for years to come. An oversized four-car garage offers abundant room for vehicles, storage, or even a workshop - a rare convenience that busy households will appreciate. As an added bonus, many of the home's quality furnishings and smart devices (including mounted TVs and a Bose subwoofer sound system) are available for purchase separately, making it easy to step into a fully furnished, state-of-the-art living experience. Warm, inviting, and meticulously maintained, 3061 Cyprus Court delivers luxury living with a practical twist. Every feature - from the serene cul-de-sac setting and top-notch schools to the innovative lighting and entertainment-ready basement - has been curated for comfort and convenience. This is more than just a house; it's a forever home designed for making memories
Contact an agent
Home facts
- Year built:1994
- Listing Id #:12451079
- Added:1 day(s) ago
- Updated:August 22, 2025 at 10:30 PM
Rooms and interior
- Bedrooms:4
- Total bathrooms:5
- Full bathrooms:3
- Half bathrooms:2
- Living area:3,598 sq. ft.
Heating and cooling
- Cooling:Central Air
- Heating:Forced Air, Natural Gas
Structure and exterior
- Roof:Asphalt
- Year built:1994
- Building area:3,598 sq. ft.
- Lot area:0.48 Acres
Schools
- High school:Adlai E Stevenson High School
- Middle school:Twin Groves Middle School
- Elementary school:Ivy Hall Elementary School
Utilities
- Water:Public
- Sewer:Public Sewer
Finances and disclosures
- Price:$1,025,000
- Price per sq. ft.:$284.88
- Tax amount:$19,927 (2024)
New listings near 3061 Cyprus Court
- Open Sun, 12 to 2pmNew
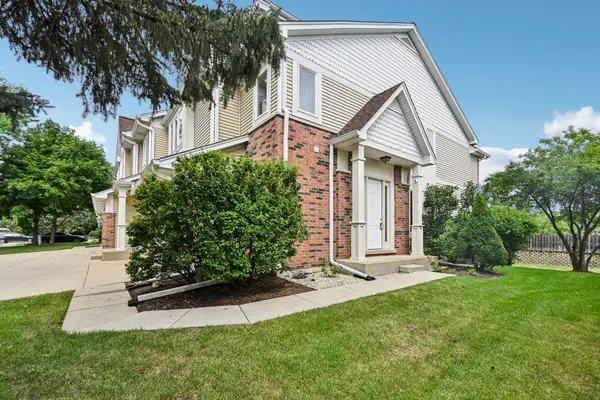 $499,999Active3 beds 4 baths2,509 sq. ft.
$499,999Active3 beds 4 baths2,509 sq. ft.364 Park View Terrace, Buffalo Grove, IL 60089
MLS# 12450480Listed by: REDFIN CORPORATION - New
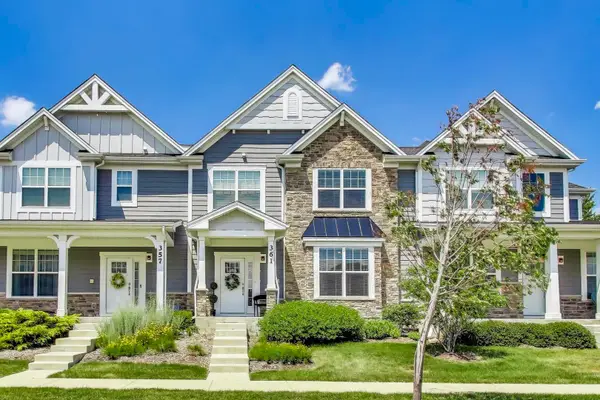 $625,000Active4 beds 3 baths2,599 sq. ft.
$625,000Active4 beds 3 baths2,599 sq. ft.361 Hoffmann Drive, Buffalo Grove, IL 60089
MLS# 12453336Listed by: HOMESMART CONNECT - New
 $355,000Active3 beds 2 baths1,873 sq. ft.
$355,000Active3 beds 2 baths1,873 sq. ft.5 Chevy Chase Drive, Buffalo Grove, IL 60089
MLS# 12330882Listed by: RE/MAX SUBURBAN - Open Sun, 11am to 1pmNew
 $475,000Active3 beds 2 baths
$475,000Active3 beds 2 baths620 Cobblestone Lane, Buffalo Grove, IL 60089
MLS# 12452849Listed by: LUCID REALTY, INC. - New
 $370,000Active3 beds 2 baths1,176 sq. ft.
$370,000Active3 beds 2 baths1,176 sq. ft.1011 Aspen Drive, Buffalo Grove, IL 60089
MLS# 12453084Listed by: KELLER WILLIAMS NORTH SHORE WEST - Open Sun, 12 to 3pmNew
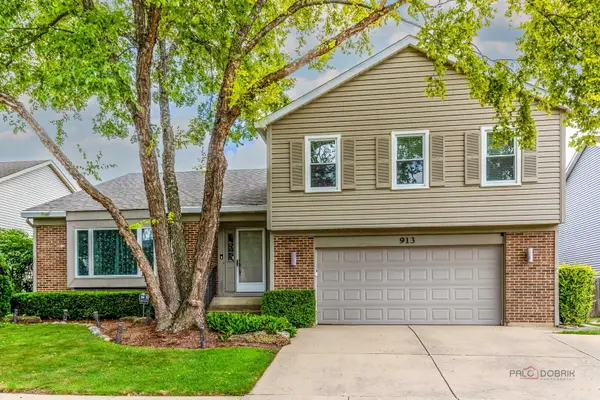 $649,900Active4 beds 4 baths2,856 sq. ft.
$649,900Active4 beds 4 baths2,856 sq. ft.913 Hobson Drive, Buffalo Grove, IL 60089
MLS# 12451381Listed by: GOLD & AZEN REALTY - Open Sat, 1 to 3pmNew
 $679,000Active4 beds 3 baths2,266 sq. ft.
$679,000Active4 beds 3 baths2,266 sq. ft.1425 Winston Drive, Buffalo Grove, IL 60089
MLS# 12433845Listed by: RE/MAX SUBURBAN - New
 $1,199,000Active5 beds 5 baths6,844 sq. ft.
$1,199,000Active5 beds 5 baths6,844 sq. ft.321 Foxford Drive, Buffalo Grove, IL 60089
MLS# 12451818Listed by: RE/MAX SUBURBAN - Open Sun, 12 to 2pmNew
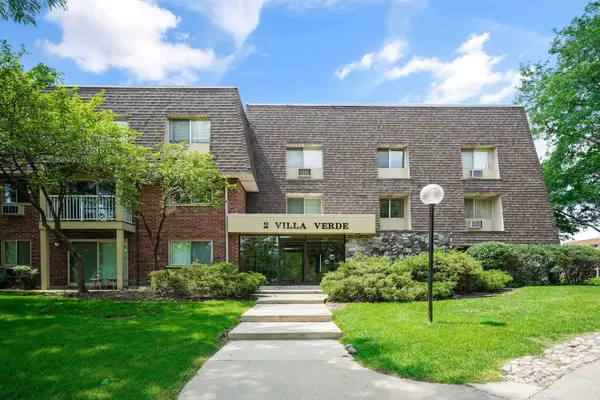 $199,999Active2 beds 2 baths1,200 sq. ft.
$199,999Active2 beds 2 baths1,200 sq. ft.2 Villa Verde Drive #208, Buffalo Grove, IL 60089
MLS# 12451968Listed by: KELLER WILLIAMS NORTH SHORE WEST - Open Sat, 11am to 1pmNew
 $250,000Active2 beds 1 baths931 sq. ft.
$250,000Active2 beds 1 baths931 sq. ft.1005 Auburn Lane, Buffalo Grove, IL 60089
MLS# 12438021Listed by: KELLER WILLIAMS THRIVE

