213 Stanton Drive, Buffalo Grove, IL 60089
Local realty services provided by:Better Homes and Gardens Real Estate Connections
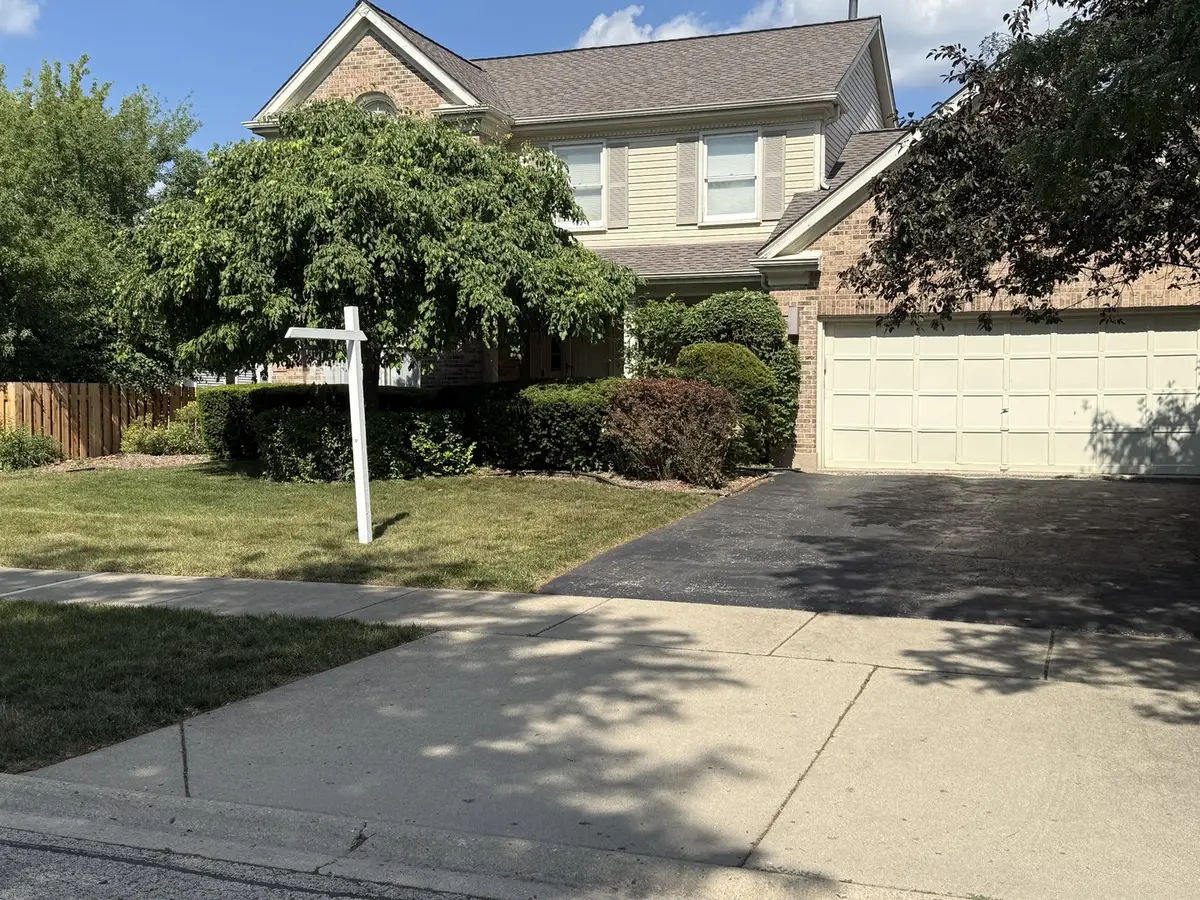
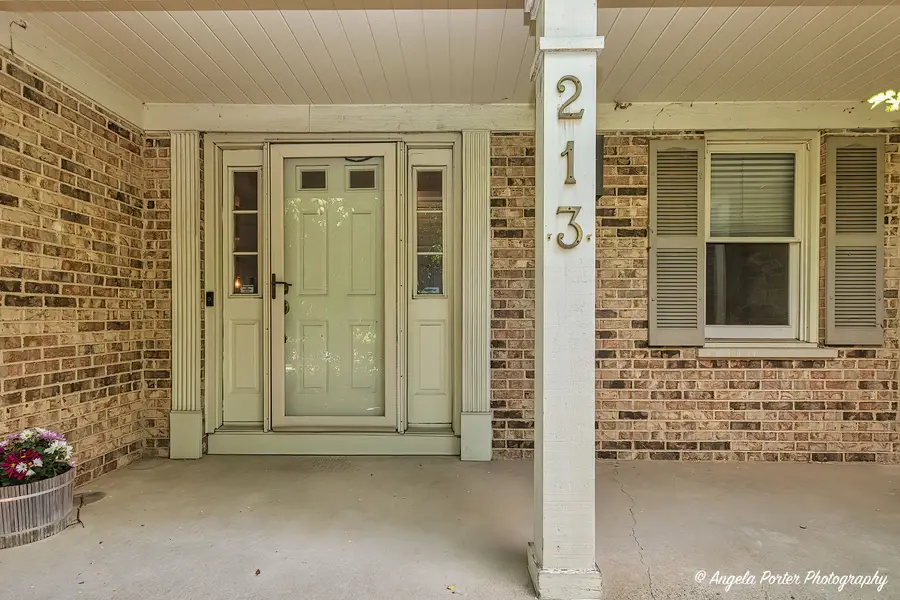

213 Stanton Drive,Buffalo Grove, IL 60089
$559,000
- 3 Beds
- 3 Baths
- 2,064 sq. ft.
- Single family
- Pending
Listed by:karen danenberg
Office:keller williams thrive
MLS#:12409003
Source:MLSNI
Price summary
- Price:$559,000
- Price per sq. ft.:$270.83
About this home
Perfect opportunity to own in sought after Old Farm Village! Great Newgate model layout with kitchen open to family room. Stainless steel appliances, new lighting and vaulted ceiling. The kitchen planning desk accommodates working and/or learning from home. Family room with its gas burning fireplace. French glass doors open to the large patio area. The master bedroom has great space plus roomy sitting area (could easily accommodate a quiet work at home area). Updated master bathroom has a separate tub, walk-in shower, skylight plus spacious walk-in closet. The additional upstairs bedrooms are all good size, one with a walk-in closet. The partially finished basement has an office/bedroom space, an additional room for entertaining or as a workout room. Huge backyard complete with underground sprinklers. Award winning Stevenson High School and District 102. Walking distance to Old Farm Park with Metra nearby. Being sold "AS IS. Home Warranty included.
Contact an agent
Home facts
- Year built:1987
- Listing Id #:12409003
- Added:72 day(s) ago
- Updated:August 13, 2025 at 07:39 AM
Rooms and interior
- Bedrooms:3
- Total bathrooms:3
- Full bathrooms:2
- Half bathrooms:1
- Living area:2,064 sq. ft.
Heating and cooling
- Cooling:Central Air
- Heating:Forced Air, Natural Gas
Structure and exterior
- Roof:Asphalt
- Year built:1987
- Building area:2,064 sq. ft.
- Lot area:0.24 Acres
Schools
- High school:Adlai E Stevenson High School
- Middle school:Aptakisic Junior High School
- Elementary school:Earl Pritchett School
Utilities
- Water:Lake Michigan, Public
- Sewer:Public Sewer
Finances and disclosures
- Price:$559,000
- Price per sq. ft.:$270.83
- Tax amount:$15,699 (2024)
New listings near 213 Stanton Drive
- Open Sun, 11am to 1pmNew
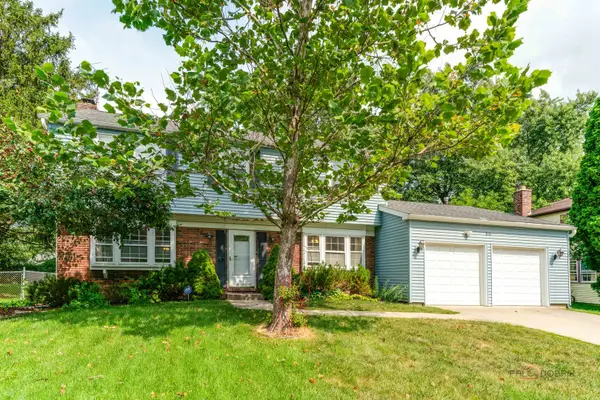 $549,900Active4 beds 3 baths2,520 sq. ft.
$549,900Active4 beds 3 baths2,520 sq. ft.610 Checker Drive, Buffalo Grove, IL 60089
MLS# 12443049Listed by: RE/MAX TOP PERFORMERS - Open Sat, 12 to 2pmNew
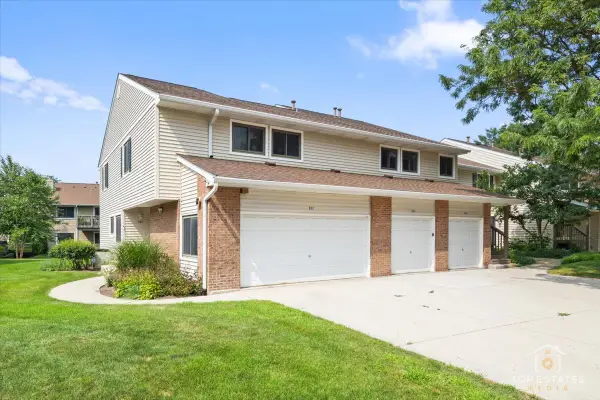 $407,999Active3 beds 3 baths1,858 sq. ft.
$407,999Active3 beds 3 baths1,858 sq. ft.992 Hidden Lake Drive, Buffalo Grove, IL 60089
MLS# 12445522Listed by: COMPASS - New
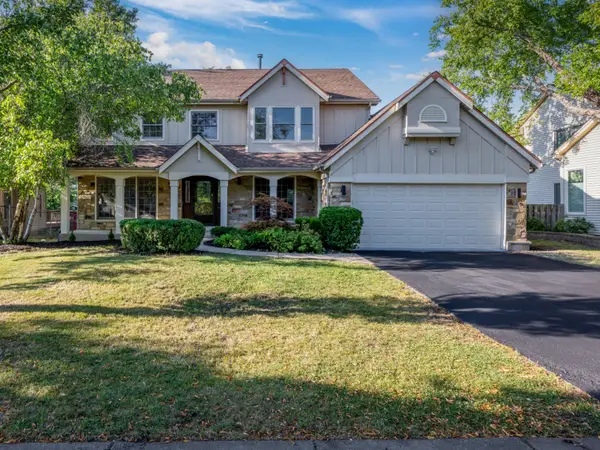 $697,700Active5 beds 3 baths2,432 sq. ft.
$697,700Active5 beds 3 baths2,432 sq. ft.455 Mayfair Lane, Buffalo Grove, IL 60089
MLS# 12433933Listed by: KELLER WILLIAMS THRIVE - New
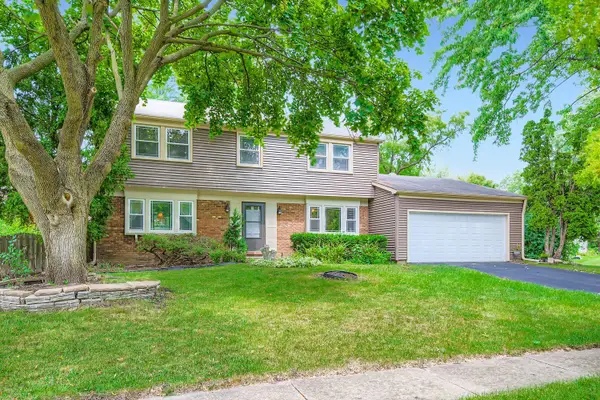 $500,000Active4 beds 3 baths2,068 sq. ft.
$500,000Active4 beds 3 baths2,068 sq. ft.98 Stonegate Road, Buffalo Grove, IL 60089
MLS# 12441294Listed by: FULTON GRACE REALTY - New
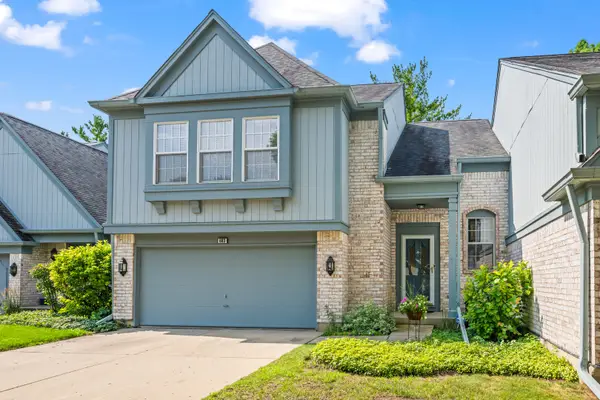 $519,900Active3 beds 3 baths2,280 sq. ft.
$519,900Active3 beds 3 baths2,280 sq. ft.603 Cherbourg Court N, Buffalo Grove, IL 60089
MLS# 12434008Listed by: @PROPERTIES CHRISTIE'S INTERNATIONAL REAL ESTATE - Open Sat, 12 to 2pmNew
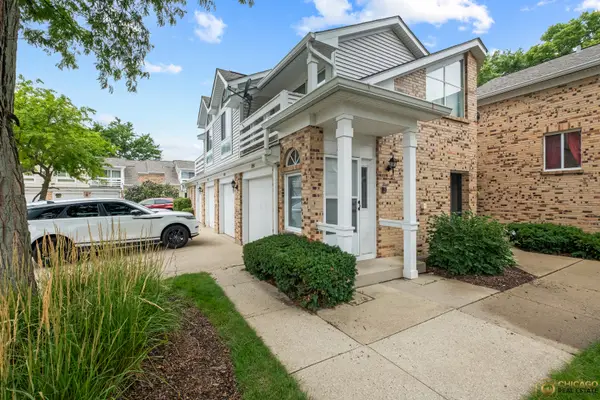 $342,000Active3 beds 3 baths1,395 sq. ft.
$342,000Active3 beds 3 baths1,395 sq. ft.1283 Ranch View Court, Buffalo Grove, IL 60089
MLS# 12443685Listed by: YOUR HOUSE REALTY  $487,500Pending4 beds 3 baths2,257 sq. ft.
$487,500Pending4 beds 3 baths2,257 sq. ft.557 Beechwood Road, Buffalo Grove, IL 60089
MLS# 12437069Listed by: RE/MAX SUBURBAN- New
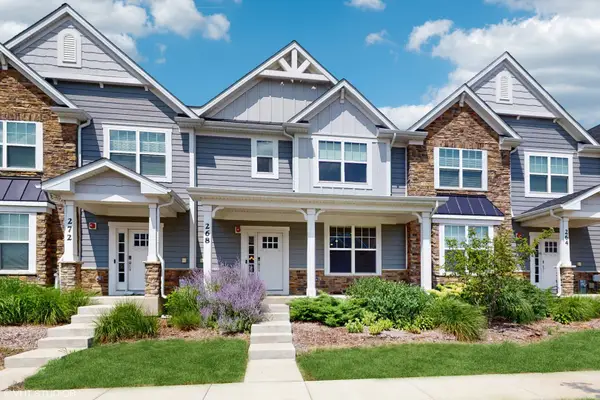 $630,000Active4 beds 3 baths2,461 sq. ft.
$630,000Active4 beds 3 baths2,461 sq. ft.268 Hoffmann Drive, Buffalo Grove, IL 60089
MLS# 12433392Listed by: PREMIER REALTY GROUP, INC. - New
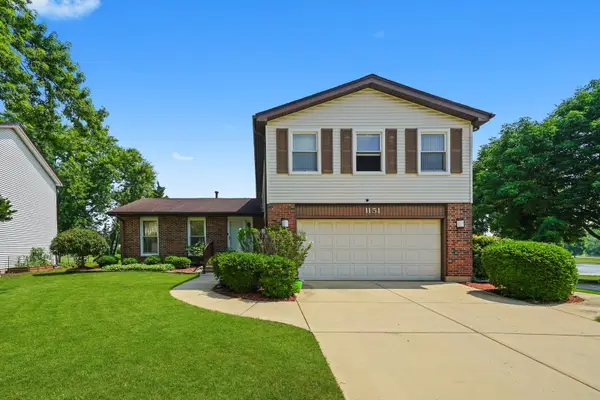 $659,900Active4 beds 3 baths2,193 sq. ft.
$659,900Active4 beds 3 baths2,193 sq. ft.1151 Green Knolls Drive, Buffalo Grove, IL 60089
MLS# 12442075Listed by: HOMESMART CONNECT LLC - New
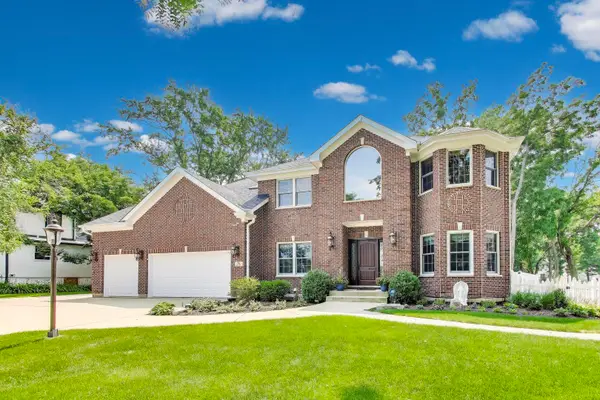 $1,295,000Active6 beds 4 baths4,946 sq. ft.
$1,295,000Active6 beds 4 baths4,946 sq. ft.75 Park Avenue, Buffalo Grove, IL 60089
MLS# 12436320Listed by: @PROPERTIES CHRISTIE'S INTERNATIONAL REAL ESTATE

