15W120 60th Street, Burr Ridge, IL 60527
Local realty services provided by:Better Homes and Gardens Real Estate Connections
15W120 60th Street,Burr Ridge, IL 60527
$5,999,000
- 6 Beds
- 10 Baths
- 13,887 sq. ft.
- Single family
- Active
Listed by: lauren walz, dawn mckenna
Office: coldwell banker realty
MLS#:12388036
Source:MLSNI
Price summary
- Price:$5,999,000
- Price per sq. ft.:$431.99
About this home
An unparalleled opportunity to own a resort-style estate on over an acre of breathtaking grounds, complete with every amenity imaginable-from a waterfall pool with a diving well, slide, and spa to a pickleball court, sauna, and more. Offering 6 bedrooms, 8.2 bathrooms, and over 13,000 square feet of unmatched luxury both inside and out, this one-of-a-kind residence delivers the ultimate lifestyle experience. Entertain with ease from the pool house featuring a kitchenette, wet bar, bathroom, and folding doors. Bluestone patio with built-in grill and outdoor fireplace. The snow melt / radiant heating system allows for year-round use of the pool and hot tub. The 25-yard pool also features a detachable starting block and two removable lane lines-ideal for lap swimming or training. Inside, enjoy an elevator to all 4 levels, a grand 2-story great room with expansive windows and a newly renovated chef's kitchen with quartz countertops, state-of-the-art appliances, a large breakfast nook, and a scullery. The luxurious primary suite includes a private terrace, sitting area, fireplace, new 31x27 walk-in closet, and spa-like bath with soaking tub and steam shower. All 5 additional bedrooms feature ensuite baths. The fully finished lower level is designed for both relaxation and entertainment, featuring a state-of-the-art home theatre, a private gym, a temperature-controlled wine cellar, and a sleek wet bar perfect for hosting. A spacious recreation room with a cozy fireplace offers the ideal setting for game nights, gatherings, or quiet evenings in. This exceptional basement seamlessly combines luxury and function for the ultimate in-home experience. Additional conveniences include heated flooring, two laundry rooms-one with a built-in steaming closet-two generators, an attached garage, a security system, and a full Crestron lighting and sound system. Thoughtful updates throughout the home include a new second-floor laundry and scullery (2022), a fully refurbished basement, workout room, and butler's pantry (2022), a renovated kitchen (2023), and a reimagined primary suite with a new custom closet (2024). Additional enhancements include a new driveway and pickleball court (2025), a third-floor expansion with bedroom, bathroom, gaming room, and hidden room (2011), a four-season sunroom conversion (2010), and resealed windows throughout (2024). All of this, just a short walk to Elm School and the scenic grounds of Katherine Legge Memorial Park-offering the perfect blend of luxury living and everyday convenience.
Contact an agent
Home facts
- Year built:2005
- Listing ID #:12388036
- Added:157 day(s) ago
- Updated:November 21, 2025 at 12:48 PM
Rooms and interior
- Bedrooms:6
- Total bathrooms:10
- Full bathrooms:8
- Half bathrooms:2
- Living area:13,887 sq. ft.
Heating and cooling
- Cooling:Central Air, Zoned
- Heating:Forced Air, Natural Gas, Radiant, Steam, Zoned
Structure and exterior
- Year built:2005
- Building area:13,887 sq. ft.
- Lot area:1.04 Acres
Schools
- High school:Hinsdale Central High School
- Middle school:Hinsdale Middle School
- Elementary school:Elm Elementary School
Utilities
- Water:Lake Michigan
- Sewer:Public Sewer
Finances and disclosures
- Price:$5,999,000
- Price per sq. ft.:$431.99
- Tax amount:$50,570 (2024)
New listings near 15W120 60th Street
- New
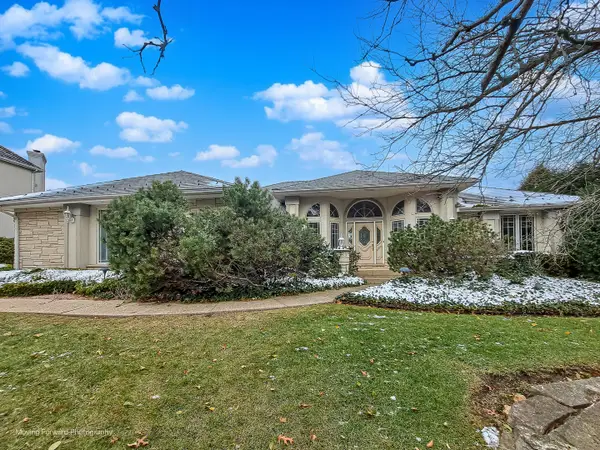 $1,099,990Active4 beds 5 baths4,450 sq. ft.
$1,099,990Active4 beds 5 baths4,450 sq. ft.9370 Cascade Circle, Burr Ridge, IL 60527
MLS# 12517186Listed by: AT HOME REALTY GROUP, INC. - New
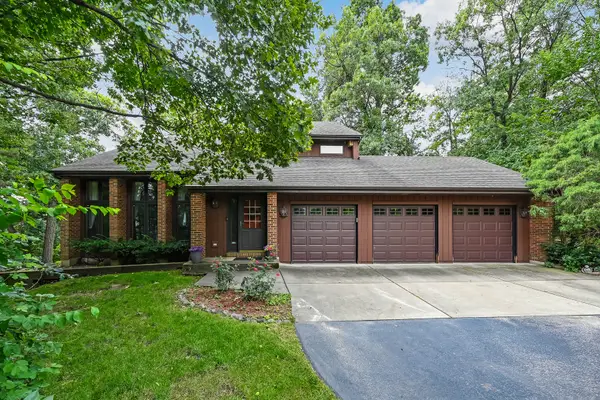 $775,000Active4 beds 3 baths3,500 sq. ft.
$775,000Active4 beds 3 baths3,500 sq. ft.Address Withheld By Seller, Burr Ridge, IL 60527
MLS# 12513183Listed by: @PROPERTIES CHRISTIE'S INTERNATIONAL REAL ESTATE - New
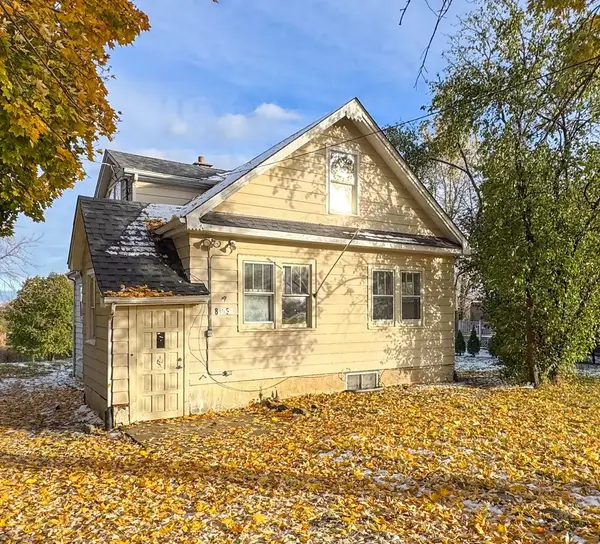 $430,000Active6 beds 3 baths1,539 sq. ft.
$430,000Active6 beds 3 baths1,539 sq. ft.8S057 S Vine Street, Burr Ridge, IL 60527
MLS# 12515356Listed by: ARHOME REALTY - Open Sat, 1 to 3pmNew
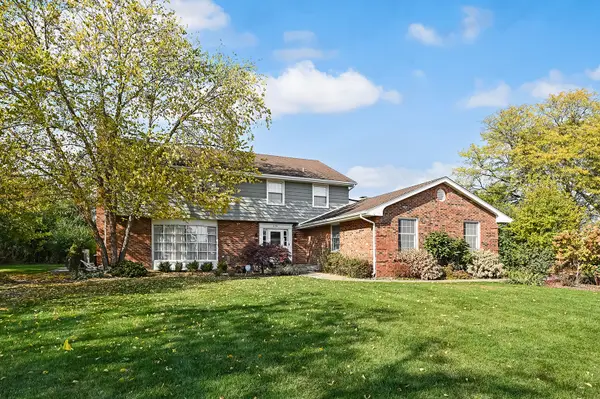 $839,000Active4 beds 3 baths3,219 sq. ft.
$839,000Active4 beds 3 baths3,219 sq. ft.6750 County Line Lane, Burr Ridge, IL 60527
MLS# 12516171Listed by: COMPASS - Open Sun, 1 to 3pm
 $350,000Active2 beds 2 baths1,570 sq. ft.
$350,000Active2 beds 2 baths1,570 sq. ft.7990 Garfield Avenue #14-3, Burr Ridge, IL 60527
MLS# 12512804Listed by: COMPASS  $1,100,000Active4 beds 5 baths3,128 sq. ft.
$1,100,000Active4 beds 5 baths3,128 sq. ft.107 Stirrup Lane, Burr Ridge, IL 60527
MLS# 12513274Listed by: COMPASS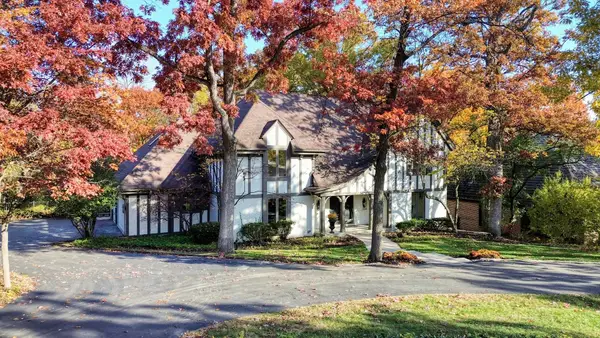 $1,500,000Pending4 beds 5 baths5,370 sq. ft.
$1,500,000Pending4 beds 5 baths5,370 sq. ft.13 Woodgate Drive, Burr Ridge, IL 60527
MLS# 12505527Listed by: EXP REALTY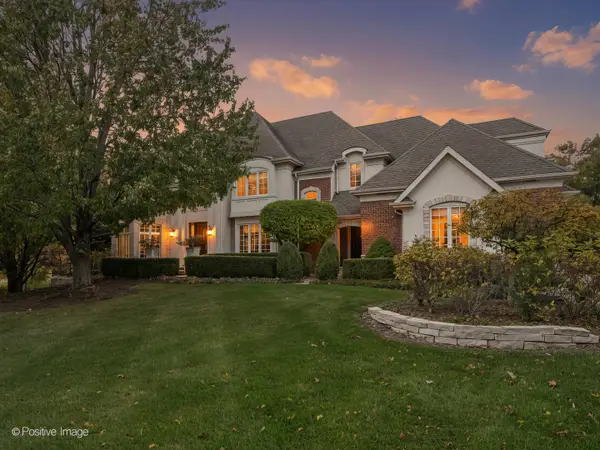 $2,095,000Active5 beds 5 baths7,763 sq. ft.
$2,095,000Active5 beds 5 baths7,763 sq. ft.817 Lakeview Lane, Burr Ridge, IL 60527
MLS# 12505931Listed by: REALTY EXECUTIVES ELITE $310,000Active2 beds 2 baths1,250 sq. ft.
$310,000Active2 beds 2 baths1,250 sq. ft.8094 Garfield Avenue #4-3, Burr Ridge, IL 60527
MLS# 12513073Listed by: KELLER WILLIAMS ONECHICAGO- Open Sat, 11am to 1pm
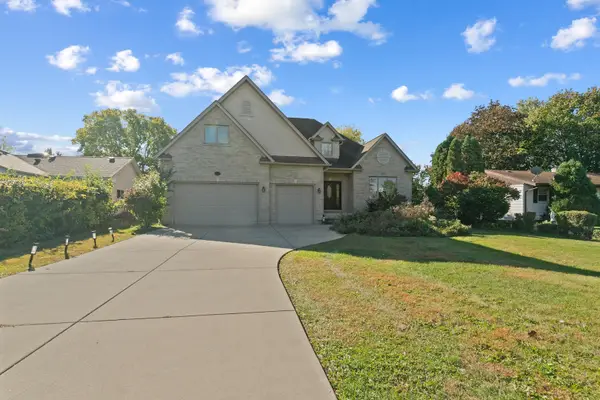 $874,999Active5 beds 5 baths4,218 sq. ft.
$874,999Active5 beds 5 baths4,218 sq. ft.15W749 79th Street, Burr Ridge, IL 60527
MLS# 12493089Listed by: VESTA PREFERRED LLC
