8425 Hickory Court, Burr Ridge, IL 60527
Local realty services provided by:Better Homes and Gardens Real Estate Star Homes
8425 Hickory Court,Burr Ridge, IL 60527
$2,650,000
- 6 Beds
- 7 Baths
- 9,340 sq. ft.
- Single family
- Active
Listed by: megan schroeder, elaine pagels
Office: berkshire hathaway homeservices chicago
MLS#:12215937
Source:MLSNI
Price summary
- Price:$2,650,000
- Price per sq. ft.:$283.73
About this home
If the ordinary won't do, this home is the one for you. Imagined by award-winning architect John Allegretti, this one-of-a-kind property was crafted with luxury, flow, aesthetics, privacy, and multi-generational living in mind. Views, light, and airflow are maximized with the home's construction. The 6-bedroom, 6.1-bath home's remarkable characteristics include specialized millwork and built-ins, voluminous ceilings, walls of customized windows, a secure, gated entrance, and 5 sprawling acres of peaceful, secluded woodland that's all yours to enjoy. Envision riding your horses through the trees and kayaking on a private spring-fed lake. The main home features 4 bedrooms, 4 full bathrooms, 1 half bathroom, a chef's kitchen, newly installed white oak flooring, and 2 attached 2.5-car garages. Conveniently, two of the bedrooms and two full bathrooms are located on the main floor in the attached guest house. The guest quarters, designed for various living scenarios (multi-generational, in-law, au pair arrangements, short- or long-term guests), include 2 bedrooms, 2 bathrooms, a kitchen, an eating area, a foyer, a living room, and 2 separate entrances. The main home and guest quarters are uniquely separated by an office area that can accommodate up to 6 work spaces. Ideal for a home office or a quiet space for homework. And the lower level definitely has the wow factor! You and your friends will spend many hours enjoying the energy-efficient indoor lap pool, exercise room, billiards room and workshop/utility room. Your home will be THE place for fun! This home offers a rare opportunity to have it all - a home nestled in nature... and the ability to be in Downtown Chicago in as quick as 20 minutes. The Metra, shopping, dining, major highways, and forest preserves are right at your fingertips. That is if you ever want to leave your own piece of paradise. Move Confidently.
Contact an agent
Home facts
- Year built:1990
- Listing ID #:12215937
- Added:147 day(s) ago
- Updated:November 21, 2025 at 12:48 PM
Rooms and interior
- Bedrooms:6
- Total bathrooms:7
- Full bathrooms:6
- Half bathrooms:1
- Living area:9,340 sq. ft.
Heating and cooling
- Cooling:Central Air, Zoned
- Heating:Forced Air, Individual Room Controls, Natural Gas, Sep Heating Systems - 2+, Zoned
Structure and exterior
- Roof:Asphalt
- Year built:1990
- Building area:9,340 sq. ft.
- Lot area:5 Acres
Schools
- High school:Lyons Twp High School
- Middle school:Pleasantdale Middle School
- Elementary school:Pleasantdale Elementary School
Utilities
- Water:Public
Finances and disclosures
- Price:$2,650,000
- Price per sq. ft.:$283.73
- Tax amount:$39,741 (2022)
New listings near 8425 Hickory Court
- New
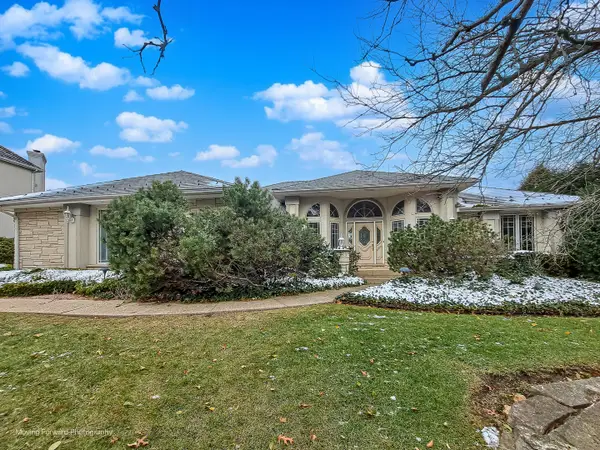 $1,099,990Active4 beds 5 baths4,450 sq. ft.
$1,099,990Active4 beds 5 baths4,450 sq. ft.9370 Cascade Circle, Burr Ridge, IL 60527
MLS# 12517186Listed by: AT HOME REALTY GROUP, INC. - New
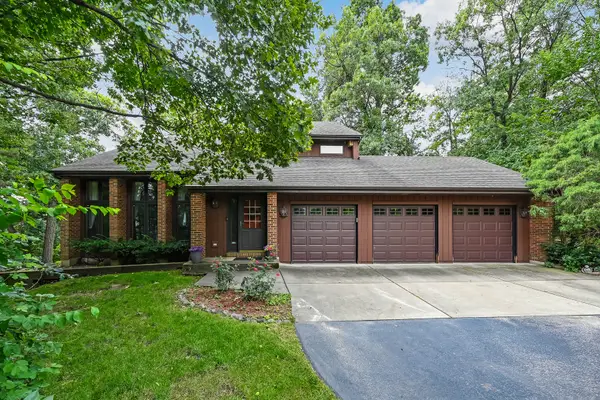 $775,000Active4 beds 3 baths3,500 sq. ft.
$775,000Active4 beds 3 baths3,500 sq. ft.Address Withheld By Seller, Burr Ridge, IL 60527
MLS# 12513183Listed by: @PROPERTIES CHRISTIE'S INTERNATIONAL REAL ESTATE - New
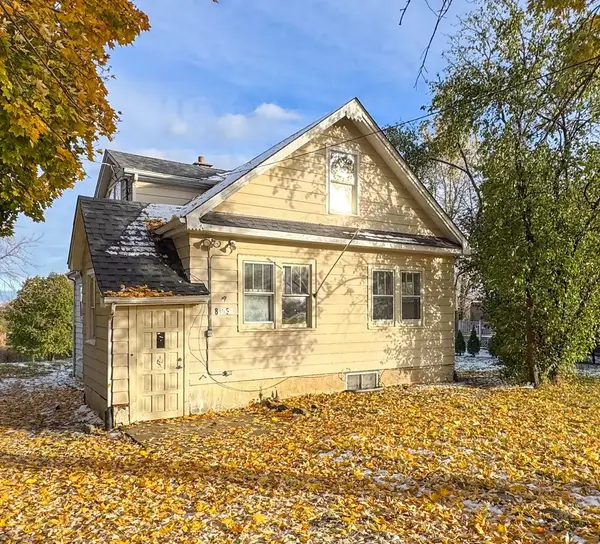 $430,000Active6 beds 3 baths1,539 sq. ft.
$430,000Active6 beds 3 baths1,539 sq. ft.8S057 S Vine Street, Burr Ridge, IL 60527
MLS# 12515356Listed by: ARHOME REALTY - Open Sat, 1 to 3pmNew
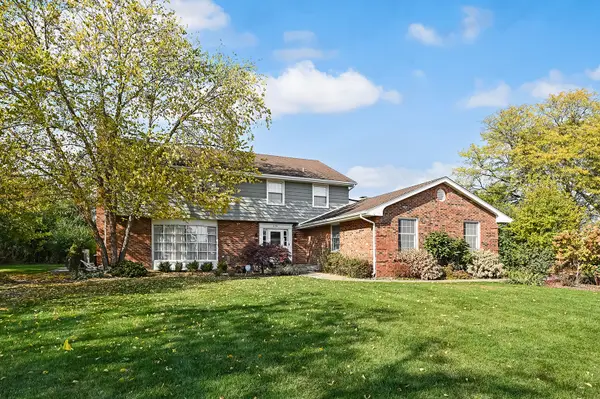 $839,000Active4 beds 3 baths3,219 sq. ft.
$839,000Active4 beds 3 baths3,219 sq. ft.6750 County Line Lane, Burr Ridge, IL 60527
MLS# 12516171Listed by: COMPASS - Open Sun, 1 to 3pm
 $350,000Active2 beds 2 baths1,570 sq. ft.
$350,000Active2 beds 2 baths1,570 sq. ft.7990 Garfield Avenue #14-3, Burr Ridge, IL 60527
MLS# 12512804Listed by: COMPASS  $1,100,000Active4 beds 5 baths3,128 sq. ft.
$1,100,000Active4 beds 5 baths3,128 sq. ft.107 Stirrup Lane, Burr Ridge, IL 60527
MLS# 12513274Listed by: COMPASS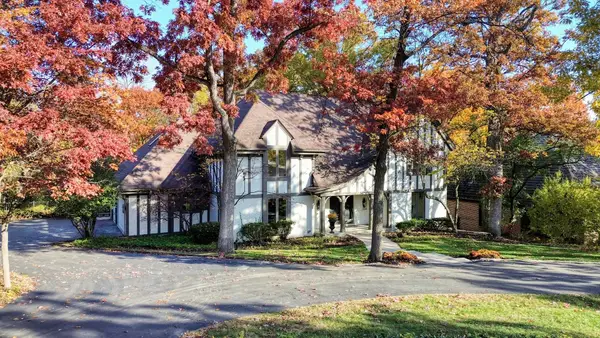 $1,500,000Pending4 beds 5 baths5,370 sq. ft.
$1,500,000Pending4 beds 5 baths5,370 sq. ft.13 Woodgate Drive, Burr Ridge, IL 60527
MLS# 12505527Listed by: EXP REALTY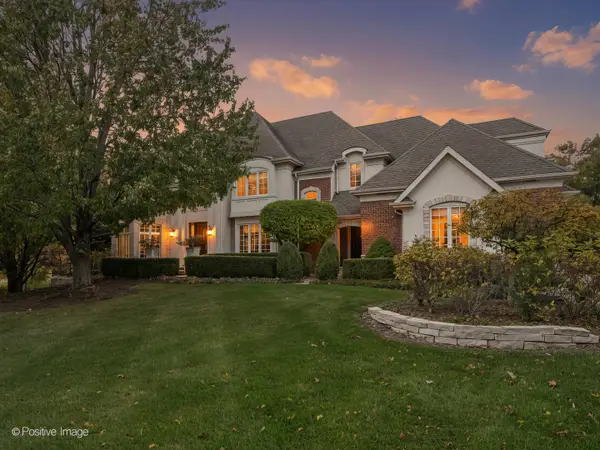 $2,095,000Active5 beds 5 baths7,763 sq. ft.
$2,095,000Active5 beds 5 baths7,763 sq. ft.817 Lakeview Lane, Burr Ridge, IL 60527
MLS# 12505931Listed by: REALTY EXECUTIVES ELITE $310,000Active2 beds 2 baths1,250 sq. ft.
$310,000Active2 beds 2 baths1,250 sq. ft.8094 Garfield Avenue #4-3, Burr Ridge, IL 60527
MLS# 12513073Listed by: KELLER WILLIAMS ONECHICAGO- Open Sat, 11am to 1pm
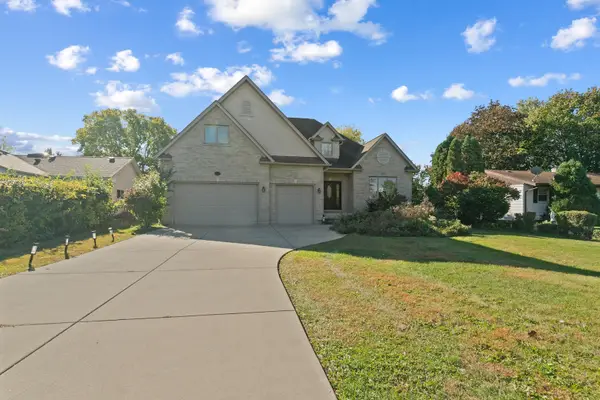 $874,999Active5 beds 5 baths4,218 sq. ft.
$874,999Active5 beds 5 baths4,218 sq. ft.15W749 79th Street, Burr Ridge, IL 60527
MLS# 12493089Listed by: VESTA PREFERRED LLC
