8673 Timber Ridge Drive, Burr Ridge, IL 60527
Local realty services provided by:Better Homes and Gardens Real Estate Star Homes
8673 Timber Ridge Drive,Burr Ridge, IL 60527
$1,499,000
- 4 Beds
- 6 Baths
- 8,133 sq. ft.
- Single family
- Active
Listed by: ellyn collins, michael collins
Office: coldwell banker realty
MLS#:12426769
Source:MLSNI
Price summary
- Price:$1,499,000
- Price per sq. ft.:$184.31
- Monthly HOA dues:$166.67
About this home
This stunning home is a showcase of Frank Lloyd Wright-inspired Prairie style, thoughtfully designed to harmonize with its natural surroundings. Situated on a quiet cul-de-sac, the home's free-flowing layout was intentionally crafted for comfortable and connected family living. A striking stained glass front door welcomes you inside, where the architecture immediately captivates, drawing you inward and upward. The main level features beautiful hardwood floors, soaring 10-foot ceilings, and a functional floor plan designed for modern living. Highlights include a dedicated first-floor office, a cozy library, a spacious primary suite with an elegant bath, a well-appointed kitchen with an adjoining eating area, and a spectacular great room with 19-foot ceilings and a dramatic wall of windows that frame views of the lush backyard - seamlessly blending structure and landscape. The second level offers three generously sized bedrooms, each with large closets, a Jack and Jill bath, and a private en suite. A walk-up staircase leads to an unfinished upper level. The inviting lower level, complete with a two-sided fireplace, offers the perfect setting for extended family fun or entertaining guests. Kitchen has maple cabinetry, granite countertops, stainless steel appliances, wet bar with beverage fridge and walk in pantry. The office has double French doors. There is a cheery sunroom off the kitchen with skylights and access to the deck, brick paver patio, and tranquil waterfall. The catwalk overlooking the great room joins the third bedroom with en suite bath. The lower level has radiant floor heat, ample space for recreational activities, additional full bath, and access to three car garage. Conveniently located near shopping, dining, major expressways, and the vibrant Burr Ridge Village Center, this home masterfully combines architectural beauty, thoughtful design, and everyday functionality.
Contact an agent
Home facts
- Year built:1999
- Listing ID #:12426769
- Added:120 day(s) ago
- Updated:November 20, 2025 at 12:28 PM
Rooms and interior
- Bedrooms:4
- Total bathrooms:6
- Full bathrooms:4
- Half bathrooms:2
- Living area:8,133 sq. ft.
Heating and cooling
- Cooling:Central Air, Zoned
- Heating:Forced Air, Natural Gas, Radiant, Sep Heating Systems - 2+, Zoned
Structure and exterior
- Roof:Asphalt
- Year built:1999
- Building area:8,133 sq. ft.
- Lot area:0.51 Acres
Schools
- High school:Hinsdale South High School
Utilities
- Water:Lake Michigan
- Sewer:Public Sewer
Finances and disclosures
- Price:$1,499,000
- Price per sq. ft.:$184.31
- Tax amount:$27,637 (2024)
New listings near 8673 Timber Ridge Drive
- New
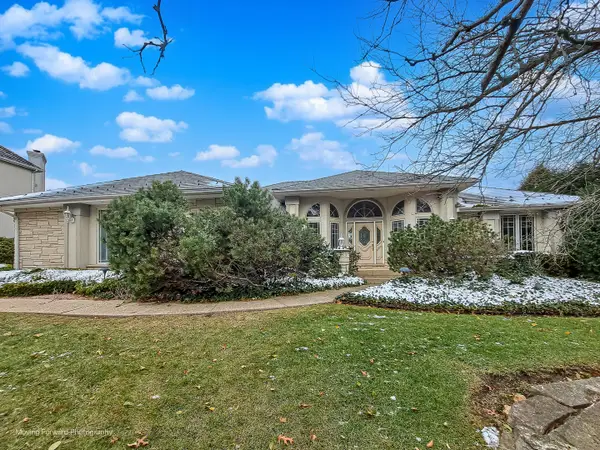 $1,099,990Active4 beds 5 baths4,450 sq. ft.
$1,099,990Active4 beds 5 baths4,450 sq. ft.9370 Cascade Circle, Burr Ridge, IL 60527
MLS# 12517186Listed by: AT HOME REALTY GROUP, INC. - New
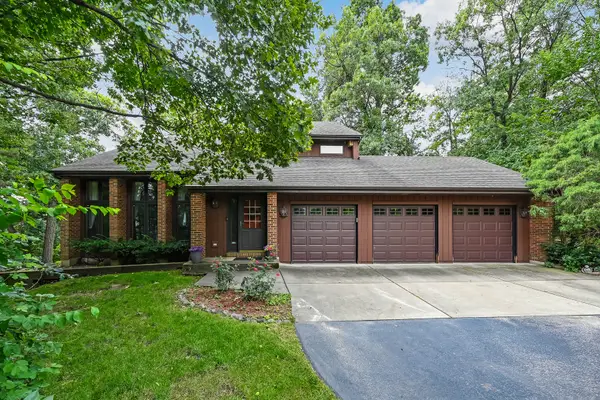 $775,000Active4 beds 3 baths3,500 sq. ft.
$775,000Active4 beds 3 baths3,500 sq. ft.Address Withheld By Seller, Burr Ridge, IL 60527
MLS# 12513183Listed by: @PROPERTIES CHRISTIE'S INTERNATIONAL REAL ESTATE - New
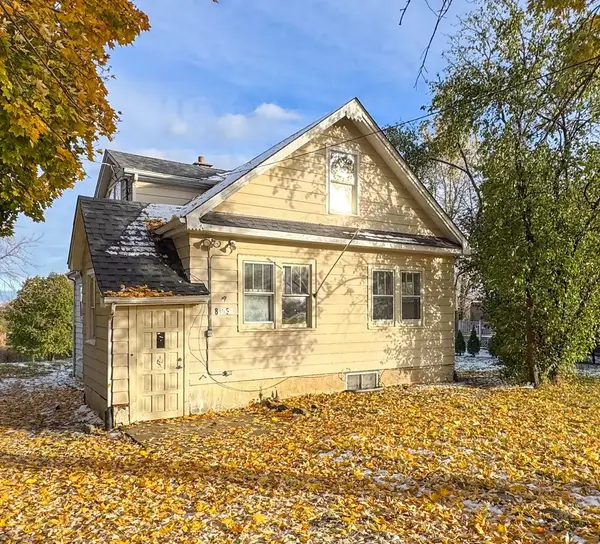 $430,000Active6 beds 3 baths1,539 sq. ft.
$430,000Active6 beds 3 baths1,539 sq. ft.8S057 S Vine Street, Burr Ridge, IL 60527
MLS# 12515356Listed by: ARHOME REALTY - New
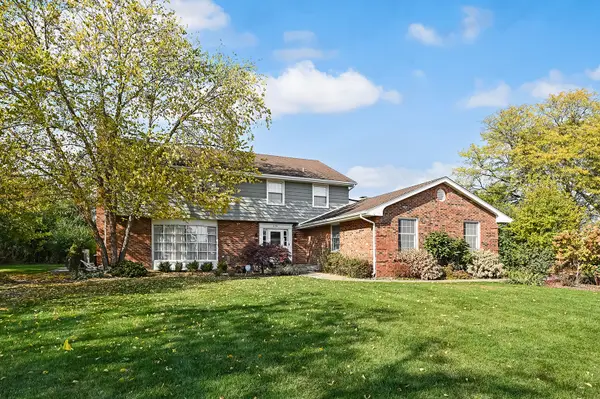 $839,000Active4 beds 3 baths3,219 sq. ft.
$839,000Active4 beds 3 baths3,219 sq. ft.6750 County Line Lane, Burr Ridge, IL 60527
MLS# 12516171Listed by: COMPASS  $350,000Active2 beds 2 baths1,570 sq. ft.
$350,000Active2 beds 2 baths1,570 sq. ft.7990 Garfield Avenue #14-3, Burr Ridge, IL 60527
MLS# 12512804Listed by: COMPASS $1,100,000Active4 beds 5 baths3,128 sq. ft.
$1,100,000Active4 beds 5 baths3,128 sq. ft.107 Stirrup Lane, Burr Ridge, IL 60527
MLS# 12513274Listed by: COMPASS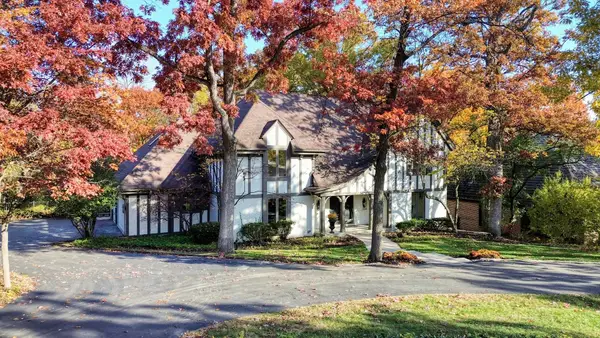 $1,500,000Pending4 beds 5 baths5,370 sq. ft.
$1,500,000Pending4 beds 5 baths5,370 sq. ft.13 Woodgate Drive, Burr Ridge, IL 60527
MLS# 12505527Listed by: EXP REALTY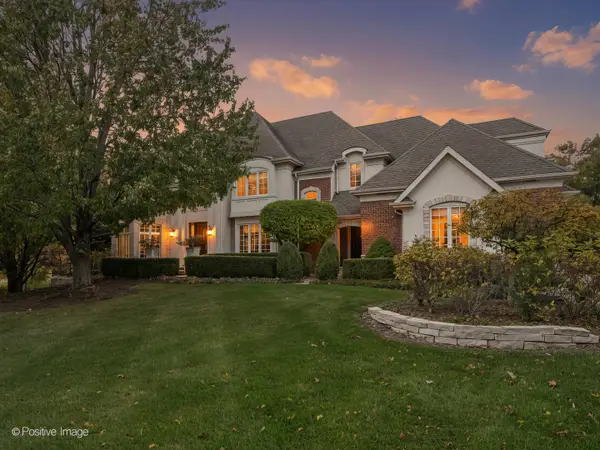 $2,095,000Active5 beds 5 baths7,763 sq. ft.
$2,095,000Active5 beds 5 baths7,763 sq. ft.817 Lakeview Lane, Burr Ridge, IL 60527
MLS# 12505931Listed by: REALTY EXECUTIVES ELITE $310,000Active2 beds 2 baths1,250 sq. ft.
$310,000Active2 beds 2 baths1,250 sq. ft.8094 Garfield Avenue #4-3, Burr Ridge, IL 60527
MLS# 12513073Listed by: KELLER WILLIAMS ONECHICAGO- Open Sat, 11am to 1pm
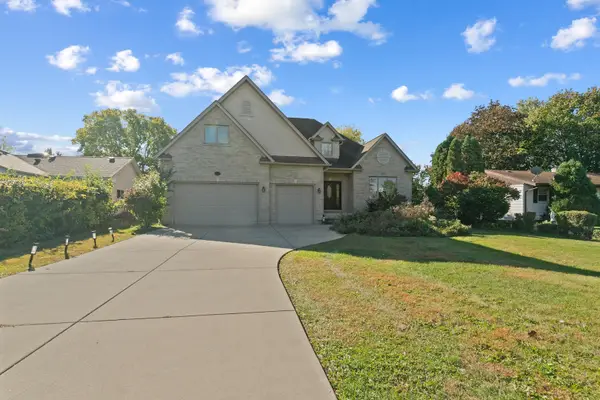 $874,999Active5 beds 5 baths4,218 sq. ft.
$874,999Active5 beds 5 baths4,218 sq. ft.15W749 79th Street, Burr Ridge, IL 60527
MLS# 12493089Listed by: VESTA PREFERRED LLC
