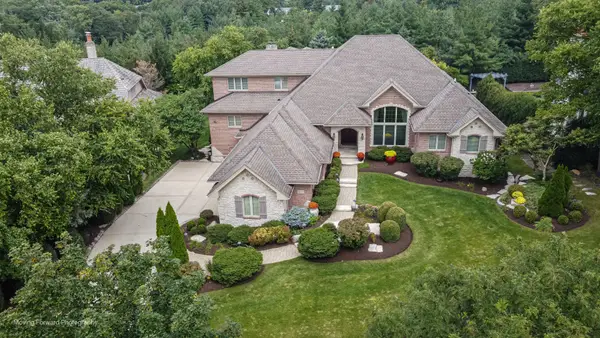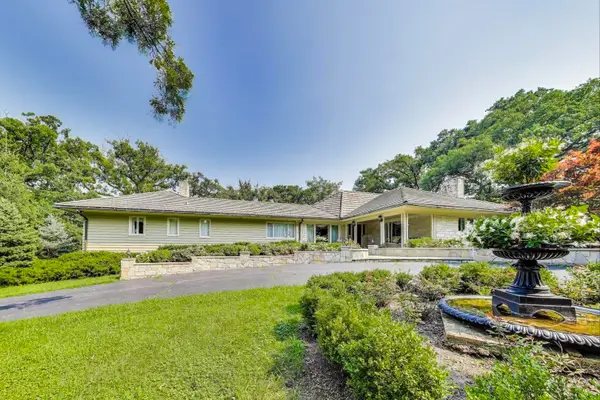8698 S Madison Street, Burr Ridge, IL 60527
Local realty services provided by:Better Homes and Gardens Real Estate Star Homes
8698 S Madison Street,Burr Ridge, IL 60527
$2,999,000
- 5 Beds
- 7 Baths
- 9,657 sq. ft.
- Single family
- Active
Listed by:bryan bomba
Office:@properties christie's international real estate
MLS#:12404560
Source:MLSNI
Price summary
- Price:$2,999,000
- Price per sq. ft.:$310.55
- Monthly HOA dues:$166.67
About this home
Waterfront living like no other. Imagine living on a 1.4 acre lot that is manicured woods with its own curated pond and waterfall. Think prairie wildflowers, humming birds and world class landscaping. Imagine a lifestyle where no one can see you in your back yard. No one. The floor plan is uniquely design with both first and second floor primary suites, both with wooded water views. There is potential for an elevator as well. Open concept kitchen, breakfast room and family room with cathedral ceilings. Of course, there are wooded water views here as well. FInished, viewout lower level with heated floors. Heated four car garage. Flawlessly maintained and cared for.
Contact an agent
Home facts
- Year built:2000
- Listing ID #:12404560
- Added:85 day(s) ago
- Updated:September 30, 2025 at 04:38 PM
Rooms and interior
- Bedrooms:5
- Total bathrooms:7
- Full bathrooms:5
- Half bathrooms:2
- Living area:9,657 sq. ft.
Heating and cooling
- Cooling:Central Air
- Heating:Forced Air, Natural Gas, Radiant
Structure and exterior
- Year built:2000
- Building area:9,657 sq. ft.
- Lot area:1.38 Acres
Schools
- High school:Hinsdale South High School
- Middle school:Gower Middle School
- Elementary school:Gower West Elementary School
Utilities
- Water:Lake Michigan
- Sewer:Public Sewer
Finances and disclosures
- Price:$2,999,000
- Price per sq. ft.:$310.55
- Tax amount:$33,896 (2024)
New listings near 8698 S Madison Street
- New
 $1,400,000Active5 Acres
$1,400,000Active5 Acres16W130 89th Street, Burr Ridge, IL 60527
MLS# 12483370Listed by: COLDWELL BANKER REALTY - New
 $4,350,000Active5 beds 7 baths11,086 sq. ft.
$4,350,000Active5 beds 7 baths11,086 sq. ft.10S370 Madison Street, Burr Ridge, IL 60527
MLS# 12471168Listed by: COMPASS - New
 $1,158,000Active4 beds 4 baths5,256 sq. ft.
$1,158,000Active4 beds 4 baths5,256 sq. ft.15W521 81st Street, Burr Ridge, IL 60527
MLS# 12464613Listed by: USA REALTY GROUP INC  $1,799,000Pending1.16 Acres
$1,799,000Pending1.16 Acres15W080 60th Street, Burr Ridge, IL 60527
MLS# 12459186Listed by: COLDWELL BANKER REALTY $539,000Active4 beds 3 baths3,133 sq. ft.
$539,000Active4 beds 3 baths3,133 sq. ft.8850 S County Line Road, Burr Ridge, IL 60527
MLS# 12471723Listed by: CHARLES RUTENBERG REALTY OF IL $399,900Active2 beds 1 baths1,000 sq. ft.
$399,900Active2 beds 1 baths1,000 sq. ft.7254 Fair Elms Avenue, Burr Ridge, IL 60527
MLS# 12453589Listed by: BERKSHIRE HATHAWAY HOMESERVICES STARCK REAL ESTATE $1,850,000Active5 beds 7 baths7,629 sq. ft.
$1,850,000Active5 beds 7 baths7,629 sq. ft.8010 Greenbriar Court, Burr Ridge, IL 60527
MLS# 12471997Listed by: REAL PEOPLE REALTY $1,539,000Pending5 beds 6 baths4,220 sq. ft.
$1,539,000Pending5 beds 6 baths4,220 sq. ft.8656 Johnston Road, Burr Ridge, IL 60527
MLS# 12462487Listed by: REAL PEOPLE REALTY $3,950,000Active7 beds 6 baths5,131 sq. ft.
$3,950,000Active7 beds 6 baths5,131 sq. ft.6500 Shady Lane, Burr Ridge, IL 60527
MLS# 12467692Listed by: @PROPERTIES CHRISTIE'S INTERNATIONAL REAL ESTATE $449,000Active3 beds 2 baths1,500 sq. ft.
$449,000Active3 beds 2 baths1,500 sq. ft.16W318 95th Place, Burr Ridge, IL 60527
MLS# 12471419Listed by: HOMESMART REALTY GROUP
