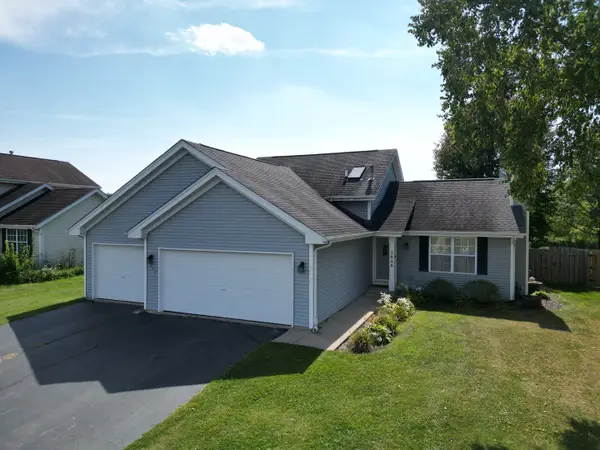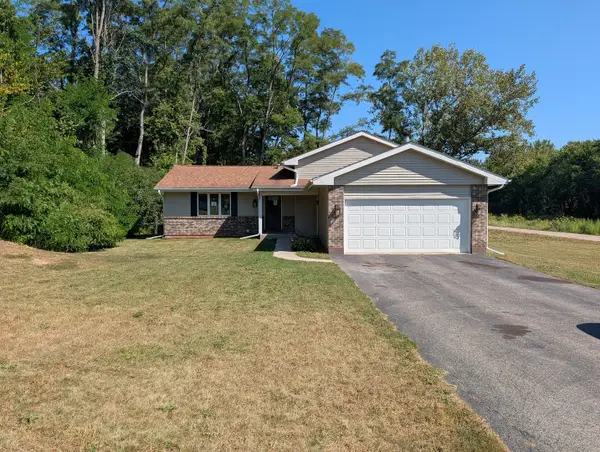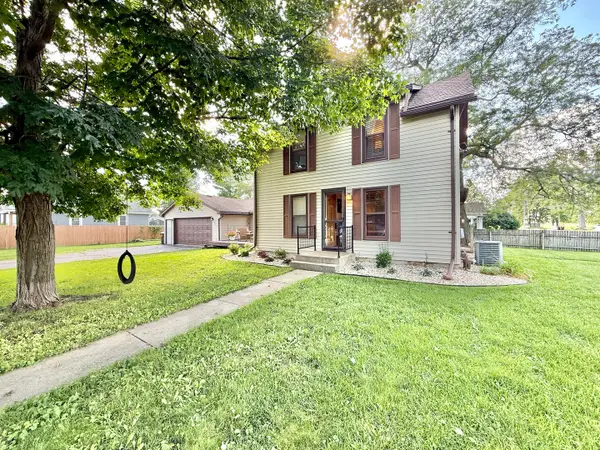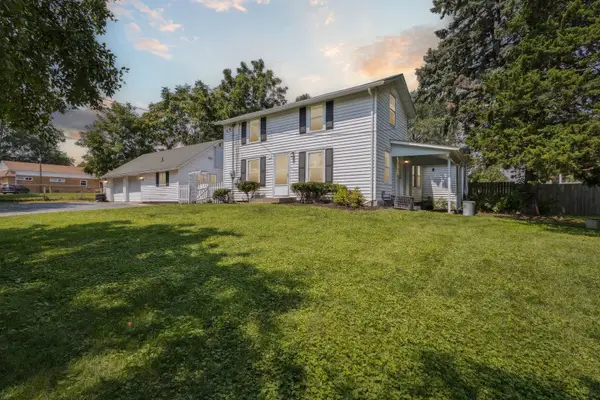421 N Market Street, Byron, IL 61010
Local realty services provided by:Better Homes and Gardens Real Estate Connections
421 N Market Street,Byron, IL 61010
$159,900
- 3 Beds
- 2 Baths
- 1,681 sq. ft.
- Single family
- Pending
Listed by:rebecca adams
Office:re/max of rock valley
MLS#:12388302
Source:MLSNI
Price summary
- Price:$159,900
- Price per sq. ft.:$95.12
About this home
Spacious 3 Bed, 2 Bath Ranch - Byron School District Adorable 3 bedroom, 2 bath ranch with hardwood floors in the living room and all bedrooms. The living room features charming built in arched shelves. The kitchen includes a stainless steel electric stove, refrigerator, and white microwave. A large family room off the back connects to a large eat-in dinette. The lower level offers flexible living space with a family room, additional dinette area, small kitchenette (with electric stove, refrigerator, and microwave), office with closet (potential non-conforming 4th bedroom), and a second staircase with private exit-ideal for separate living quarters. Home is being sold AS IS, great potential for dual living or extended family setup! Additional features include: Oversized 2.5 car garage with opener, 220V electric, workbench, and urinal Aluminum siding Backyard patio and shed Nice sized backyard Close to town Located in the sought-after Byron School District Realtor notes: no FHA or VA loans
Contact an agent
Home facts
- Year built:1955
- Listing ID #:12388302
- Added:107 day(s) ago
- Updated:September 25, 2025 at 01:28 PM
Rooms and interior
- Bedrooms:3
- Total bathrooms:2
- Full bathrooms:2
- Living area:1,681 sq. ft.
Heating and cooling
- Cooling:Central Air
- Heating:Forced Air, Natural Gas
Structure and exterior
- Roof:Asphalt
- Year built:1955
- Building area:1,681 sq. ft.
- Lot area:0.26 Acres
Utilities
- Water:Public
- Sewer:Public Sewer
Finances and disclosures
- Price:$159,900
- Price per sq. ft.:$95.12
- Tax amount:$2,925 (2024)
New listings near 421 N Market Street
- New
 $297,700Active4 beds 3 baths2,400 sq. ft.
$297,700Active4 beds 3 baths2,400 sq. ft.1217 Joanne Terrace, Byron, IL 61010
MLS# 12477824Listed by: BERKSHIRE HATHAWAY HOMESERVICES CROSBY STARCK REAL - New
 $307,500Active4 beds 4 baths1,776 sq. ft.
$307,500Active4 beds 4 baths1,776 sq. ft.5054 E Nordic Woods Drive, Byron, IL 61010
MLS# 12477322Listed by: KELLER WILLIAMS REALTY SIGNATURE  $285,000Pending4 beds 2 baths2,112 sq. ft.
$285,000Pending4 beds 2 baths2,112 sq. ft.2048 Southfield Lane, Byron, IL 61010
MLS# 12471086Listed by: CENTURY 21 AFFILIATED - ROCKFORD $214,900Pending3 beds 2 baths2,105 sq. ft.
$214,900Pending3 beds 2 baths2,105 sq. ft.1134 W 2nd Street, Byron, IL 61010
MLS# 12464549Listed by: RE/MAX OF ROCK VALLEY $250,000Active4 beds 2 baths
$250,000Active4 beds 2 baths628-630 Allison Circle, Byron, IL 61010
MLS# 12463336Listed by: RE/MAX OF ROCK VALLEY $599,900Active3 beds 4 baths3,000 sq. ft.
$599,900Active3 beds 4 baths3,000 sq. ft.5178 E Ashelford Drive, Byron, IL 61010
MLS# 12455782Listed by: RE/MAX OF ROCK VALLEY $251,000Active3 beds 3 baths1,824 sq. ft.
$251,000Active3 beds 3 baths1,824 sq. ft.153 Perene Avenue, Byron, IL 61010
MLS# 12456619Listed by: RE/MAX CLASSIC $209,900Pending6 beds 2 baths
$209,900Pending6 beds 2 baths211 E 5th Street, Byron, IL 61010
MLS# 12452662Listed by: RE/MAX OF ROCK VALLEY $176,000Pending3 beds 2 baths1,372 sq. ft.
$176,000Pending3 beds 2 baths1,372 sq. ft.332 N Franklin Street, Byron, IL 61010
MLS# 12442759Listed by: KELLER WILLIAMS REALTY SIGNATURE $199,000Pending4 beds 2 baths1,800 sq. ft.
$199,000Pending4 beds 2 baths1,800 sq. ft.431 E 2nd Street, Byron, IL 61010
MLS# 12440869Listed by: KELLER WILLIAMS REALTY SIGNATURE
