1058 Bartholdi Court, Carol Stream, IL 60188
Local realty services provided by:Better Homes and Gardens Real Estate Connections
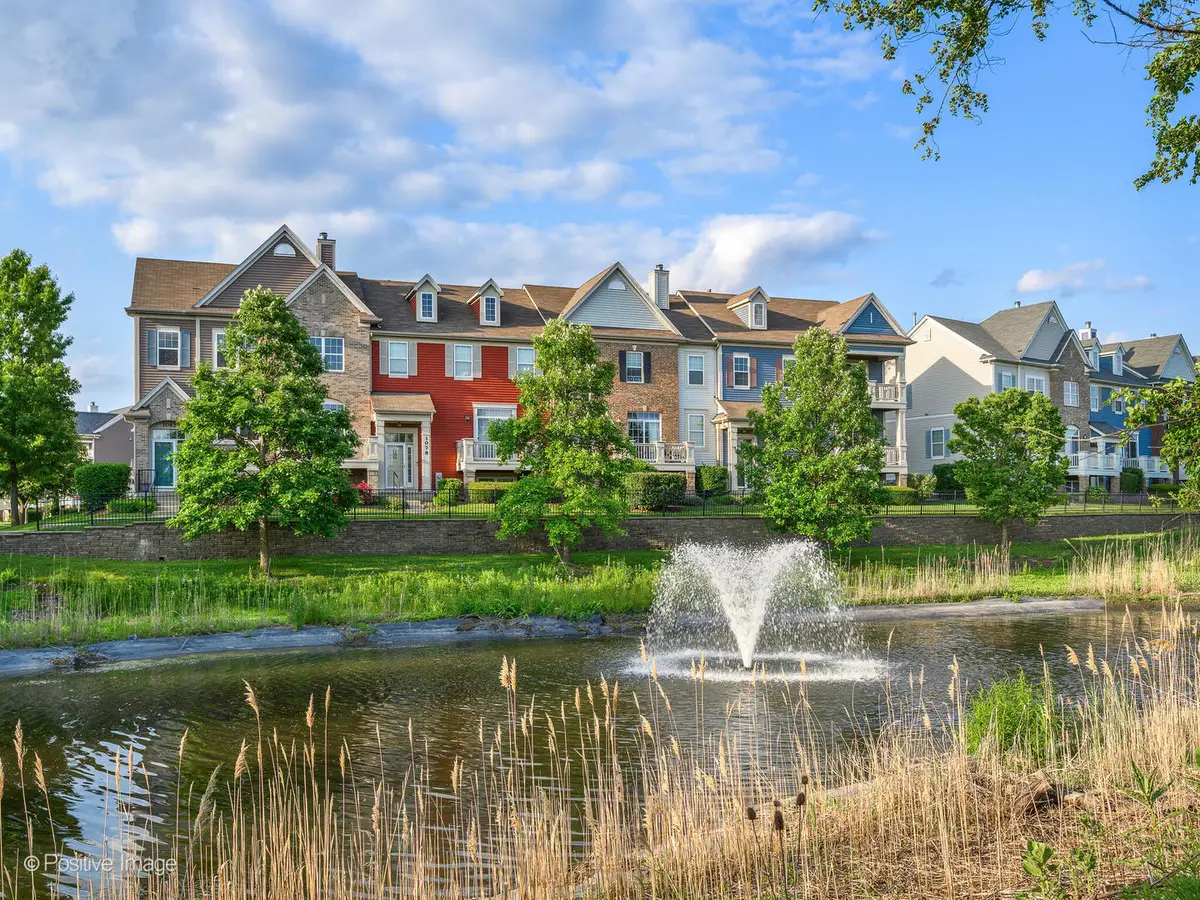
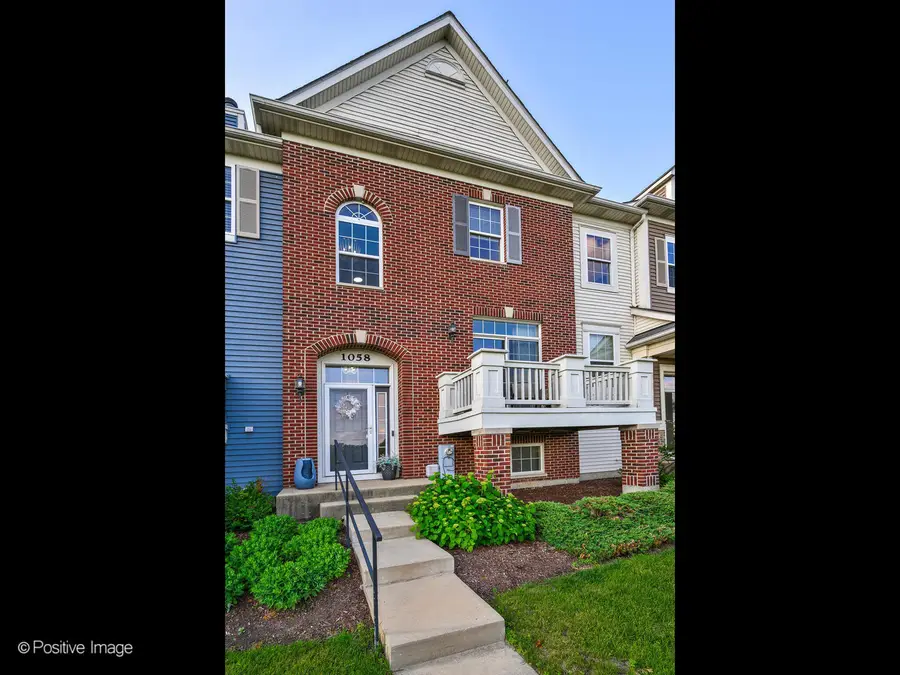
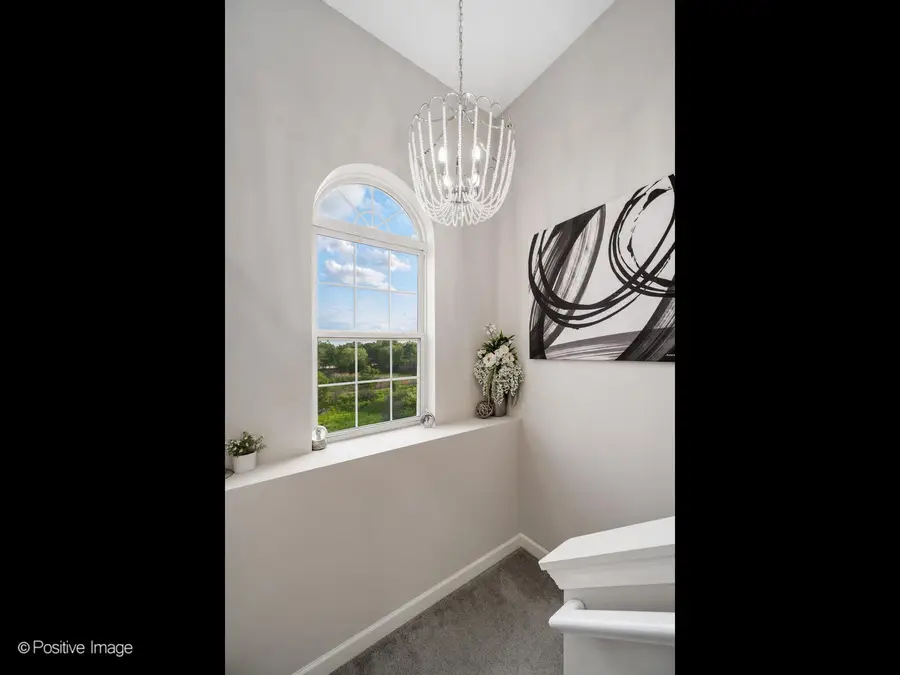
Listed by:melanie giglio
Office:compass
MLS#:12439520
Source:MLSNI
Price summary
- Price:$409,000
- Price per sq. ft.:$180.97
- Monthly HOA dues:$248
About this home
Welcome to this exquisite former builder's model home in the highly sought-after "The Fountains" subdivision of Carol Stream. This meticulously maintained residence features 3 spacious bedrooms, 2.5 bathrooms, and a versatile loft area, perfect for a home office or additional living space. The updated kitchen is a chef's dream, complemented by a custom dining area ideal for entertaining. Cozy up by the custom-built fireplace on chilly evenings. A convenient 2-car garage provides ample parking and storage. One of the most unique aspects of this property is its premium lot location. Enjoy unparalleled privacy with no neighbors directly behind or in front of either of the two balconies. The front balcony offers a truly scenic view, creating a serene spot to unwind. Imagine celebrating the 4th of July with a front-row seat to the park district's spectacular fireworks display, right from your own yard! Plus, enjoy a pleasant 5-minute walk to The Fountains Town Center, offering a variety of dining and entertainment options. This home is truly move-in ready and offers a blend of luxury and comfort. Given its desirable location and features, this house won't last long! Schedule your private showing today!
Contact an agent
Home facts
- Year built:2007
- Listing Id #:12439520
- Added:8 day(s) ago
- Updated:August 13, 2025 at 10:47 AM
Rooms and interior
- Bedrooms:3
- Total bathrooms:3
- Full bathrooms:2
- Half bathrooms:1
- Living area:2,260 sq. ft.
Heating and cooling
- Cooling:Central Air
- Heating:Forced Air, Natural Gas
Structure and exterior
- Year built:2007
- Building area:2,260 sq. ft.
Schools
- High school:Glenbard North High School
- Middle school:Stratford Middle School
- Elementary school:Cloverdale Elementary School
Utilities
- Water:Public
- Sewer:Public Sewer
Finances and disclosures
- Price:$409,000
- Price per sq. ft.:$180.97
- Tax amount:$7,795 (2023)
New listings near 1058 Bartholdi Court
- Open Sat, 12 to 2pmNew
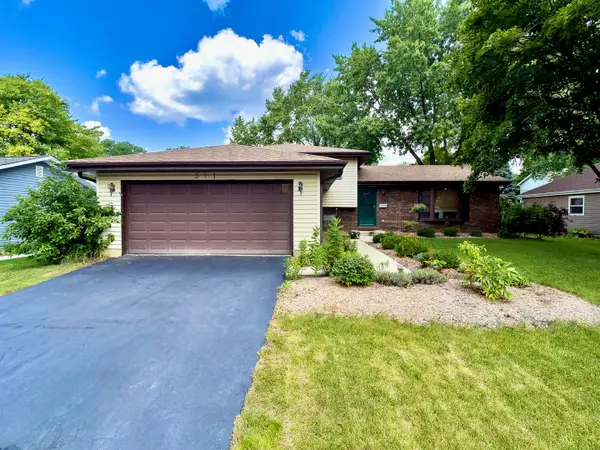 $374,900Active3 beds 3 baths1,614 sq. ft.
$374,900Active3 beds 3 baths1,614 sq. ft.541 Chippewa Trail, Carol Stream, IL 60188
MLS# 12445528Listed by: DAPPER CROWN - New
 $305,000Active3 beds 2 baths1,332 sq. ft.
$305,000Active3 beds 2 baths1,332 sq. ft.1352 Georgetown Drive, Carol Stream, IL 60188
MLS# 12442504Listed by: EXP REALTY - New
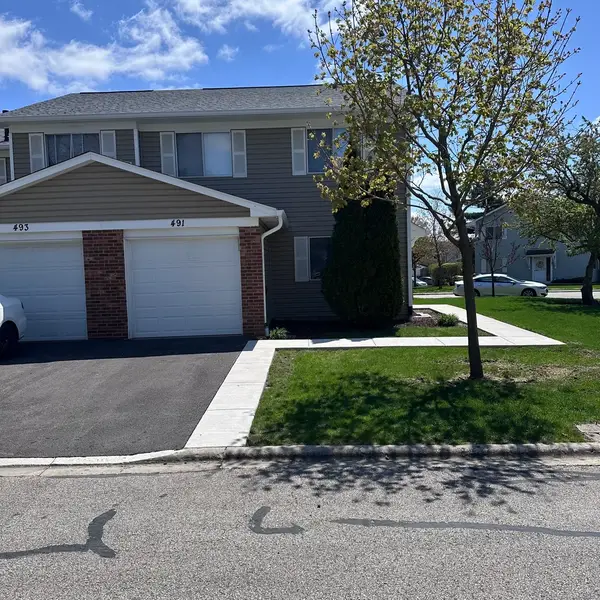 $299,995Active4 beds 2 baths1,378 sq. ft.
$299,995Active4 beds 2 baths1,378 sq. ft.491 Dakota Court, Carol Stream, IL 60188
MLS# 12445512Listed by: ARNI REALTY INCORPORATED - Open Sun, 11am to 1pmNew
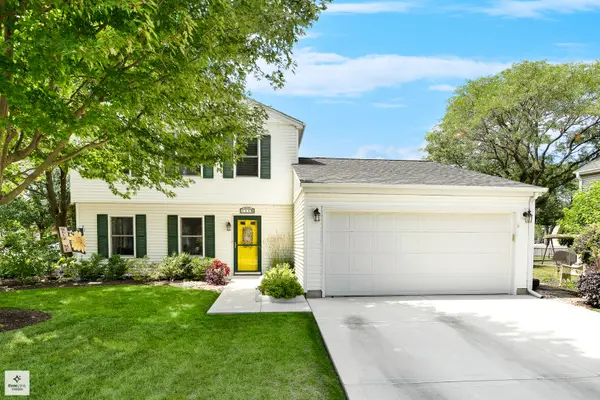 $384,900Active3 beds 2 baths1,652 sq. ft.
$384,900Active3 beds 2 baths1,652 sq. ft.806 Ottawa Court, Carol Stream, IL 60188
MLS# 12444854Listed by: EXP REALTY  $400,000Pending3 beds 3 baths2,594 sq. ft.
$400,000Pending3 beds 3 baths2,594 sq. ft.628 Belmont Lane, Carol Stream, IL 60188
MLS# 12442963Listed by: KELLER WILLIAMS INFINITY- New
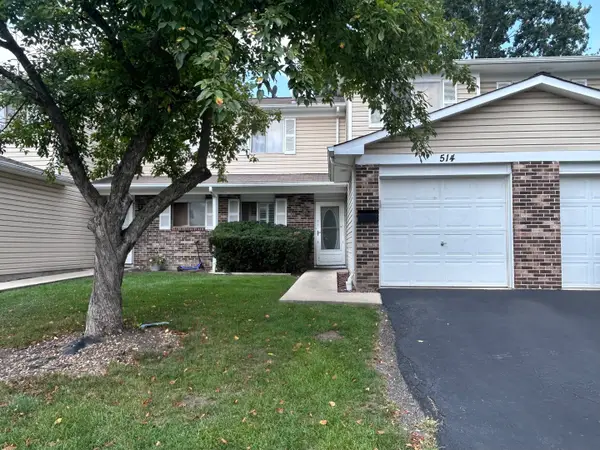 $265,000Active3 beds 1 baths1,146 sq. ft.
$265,000Active3 beds 1 baths1,146 sq. ft.514 Alton Court, Carol Stream, IL 60188
MLS# 12443657Listed by: WORTH CLARK REALTY 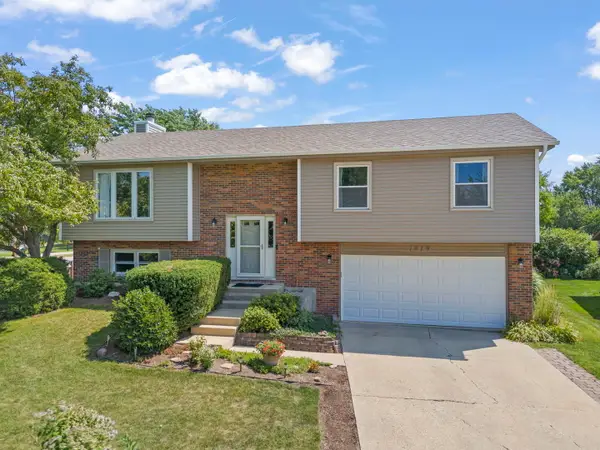 $410,000Pending4 beds 3 baths2,194 sq. ft.
$410,000Pending4 beds 3 baths2,194 sq. ft.1019 Tioga Court, Carol Stream, IL 60188
MLS# 12440598Listed by: KELLER WILLIAMS PREMIERE PROPERTIES- New
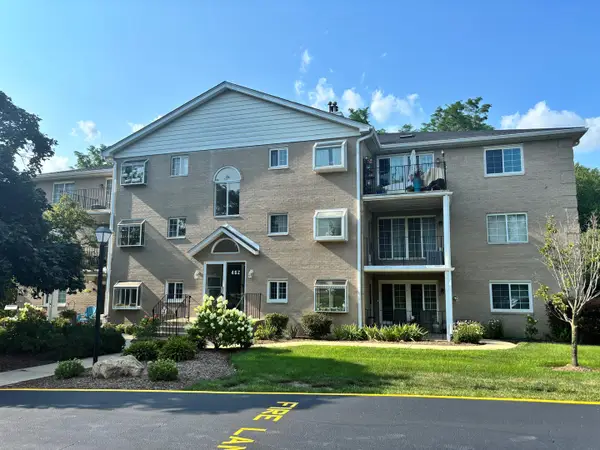 $239,900Active2 beds 2 baths1,170 sq. ft.
$239,900Active2 beds 2 baths1,170 sq. ft.462 S President Street #304, Carol Stream, IL 60188
MLS# 12431348Listed by: MARYLIN F MARKELZ - New
 $429,900Active4 beds 3 baths2,269 sq. ft.
$429,900Active4 beds 3 baths2,269 sq. ft.536 Eagle View Drive, Carol Stream, IL 60188
MLS# 12433178Listed by: BERKSHIRE HATHAWAY HOMESERVICES STARCK REAL ESTATE - New
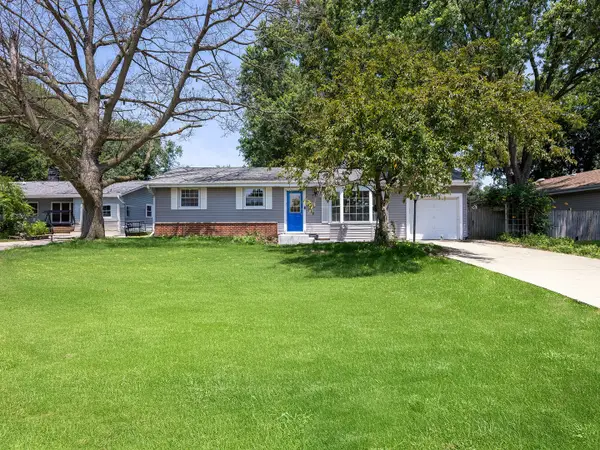 $379,900Active3 beds 2 baths1,056 sq. ft.
$379,900Active3 beds 2 baths1,056 sq. ft.261 Arrowhead Trail, Carol Stream, IL 60188
MLS# 12441196Listed by: PETER DROSSOS REAL ESTATE
